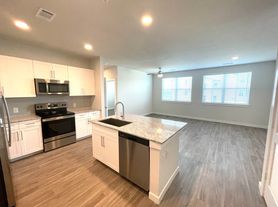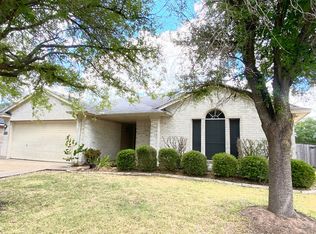*1 month free with a 16 month lease(contact office for details)! Updated 2 story home w/3 car garage available for immediate move in! Gorgeous wood flooring and tile in main areas, cozy fireplace in the living room and open kitchen with granite counters, center island and black stainless appliances. Walk in pantry, ample storage, washer and dryer included! Second floor houses all 3 bedrooms, 2 full bathrooms and second living or game area with ceiling fan and wood flooring. Primary bathroom includes dual vanity, soaking tub, separate shower and large walk in closet. Exterior features a covered extended patio, landscaped front and back yards with full sprinkler system on almost 1/4 acre corner lot. Easy access to 130 toll and 45. Close to major shopping and employers! $100 Admin fee collected with application fee online (with 1st application). "RESIDENT BENEFIT PACKAGE" (included) *ZERO PET DEPOSIT + PET APPS $30 (additional fees may apply if using a credit card) + Pet Fee monthly depending on FIDO Score (see attachment for FIDO levels).
House for rent
$2,254/mo
20900 Mandrake Dr, Pflugerville, TX 78660
3beds
2,411sqft
Price may not include required fees and charges.
Singlefamily
Available now
Cats, dogs OK
Central air, ceiling fan
In unit laundry
6 Attached garage spaces parking
Central, fireplace
What's special
Cozy fireplaceWood flooringCovered extended patioGranite countersOpen kitchenAmple storageWalk in pantry
- 23 days
- on Zillow |
- -- |
- -- |
Travel times
Looking to buy when your lease ends?
Consider a first-time homebuyer savings account designed to grow your down payment with up to a 6% match & 3.83% APY.
Facts & features
Interior
Bedrooms & bathrooms
- Bedrooms: 3
- Bathrooms: 3
- Full bathrooms: 2
- 1/2 bathrooms: 1
Heating
- Central, Fireplace
Cooling
- Central Air, Ceiling Fan
Appliances
- Included: Dishwasher, Disposal, Dryer, Microwave, Range, Refrigerator, Washer
- Laundry: In Unit, Lower Level
Features
- Ceiling Fan(s), Double Vanity, Granite Counters, High Ceilings, Interior Steps, Kitchen Island, Multiple Dining Areas, Multiple Living Areas, Pantry, Walk In Closet
- Flooring: Carpet, Tile, Wood
- Has fireplace: Yes
Interior area
- Total interior livable area: 2,411 sqft
Property
Parking
- Total spaces: 6
- Parking features: Attached, Driveway, Garage, Covered
- Has attached garage: Yes
- Details: Contact manager
Features
- Stories: 2
- Exterior features: Contact manager
- Has view: Yes
- View description: Contact manager
Details
- Parcel number: 586646
Construction
Type & style
- Home type: SingleFamily
- Property subtype: SingleFamily
Materials
- Roof: Shake Shingle
Condition
- Year built: 2005
Community & HOA
Community
- Features: Playground
Location
- Region: Pflugerville
Financial & listing details
- Lease term: Renewal Option
Price history
| Date | Event | Price |
|---|---|---|
| 10/1/2025 | Price change | $2,2540%$1/sqft |
Source: Unlock MLS #6868234 | ||
| 9/22/2025 | Price change | $2,255-1.7%$1/sqft |
Source: Unlock MLS #6868234 | ||
| 9/11/2025 | Listed for rent | $2,295-4.4%$1/sqft |
Source: Unlock MLS #6868234 | ||
| 7/17/2024 | Listing removed | -- |
Source: Unlock MLS #7687775 | ||
| 7/9/2024 | Price change | $2,400-3%$1/sqft |
Source: Unlock MLS #7687775 | ||

