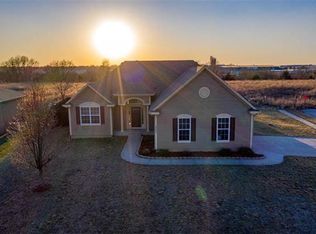Sold
Price Unknown
20902 S Barker Rd, Spring Hill, KS 66083
4beds
3,350sqft
Single Family Residence
Built in 2007
0.27 Acres Lot
$481,700 Zestimate®
$--/sqft
$3,419 Estimated rent
Home value
$481,700
$458,000 - $506,000
$3,419/mo
Zestimate® history
Loading...
Owner options
Explore your selling options
What's special
Beautifully kept & updated ranch home on corner lot! Nice open floor plan with plenty of natural light right when you walk in! Large primary suite with walk-in closet, soaker tub and walk-in shower. 2 additional bedrooms and bathroom on main level. Laundry room also on main level! Stainless steel appliances stay! Lower level has a HUGE rec room, an additional bedroom and 1 & 1/2 bathrooms. Privacy fenced backyard & screened-in patio! New roof (2020), new AC (2023), fresh paint inside & out!
The Woodland Ridge subdivision has a community pool and fishing pond!
Zillow last checked: 8 hours ago
Listing updated: July 24, 2023 at 09:33am
Listing Provided by:
Katie Casey 913-742-2173,
Crown Realty
Bought with:
Gina Walton, SP00221464
Keller Williams Realty Partners Inc.
Source: Heartland MLS as distributed by MLS GRID,MLS#: 2432558
Facts & features
Interior
Bedrooms & bathrooms
- Bedrooms: 4
- Bathrooms: 4
- Full bathrooms: 3
- 1/2 bathrooms: 1
Primary bedroom
- Features: Carpet
- Level: Main
- Dimensions: 16 x 17
Bedroom 2
- Features: Carpet, Ceiling Fan(s)
- Level: Main
- Dimensions: 10 x 12
Bedroom 3
- Features: Carpet, Ceiling Fan(s)
- Level: Main
- Dimensions: 10 x 12
Bedroom 4
- Features: Carpet
- Level: Lower
- Dimensions: 20 x 10
Primary bathroom
- Features: Ceramic Tiles, Separate Shower And Tub
- Level: Main
- Dimensions: 14 x 10
Bathroom 2
- Features: Ceramic Tiles, Shower Over Tub
- Level: Main
- Dimensions: 7 x 8
Bathroom 3
- Features: Ceramic Tiles, Shower Only
- Level: Lower
- Dimensions: 9 x 11
Dining room
- Features: Wood Floor
- Level: Main
- Dimensions: 15 x 13
Half bath
- Features: Ceiling Fan(s)
- Level: Lower
- Dimensions: 10 x 7
Kitchen
- Features: Wood Floor
- Level: Main
- Dimensions: 15 x 10
Laundry
- Features: Vinyl
- Level: Main
- Dimensions: 8 x 6
Living room
- Features: Ceiling Fan(s), Fireplace, Wood Floor
- Level: Main
- Dimensions: 14 x 20
Recreation room
- Features: Carpet
- Level: Lower
- Dimensions: 33 x 28
Heating
- Electric
Cooling
- Electric
Appliances
- Included: Dishwasher, Disposal, Microwave, Refrigerator, Built-In Electric Oven
- Laundry: Main Level
Features
- Ceiling Fan(s), Walk-In Closet(s)
- Flooring: Carpet, Wood
- Windows: Window Coverings
- Basement: Basement BR,Egress Window(s),Finished,Full
- Number of fireplaces: 1
- Fireplace features: Living Room
Interior area
- Total structure area: 3,350
- Total interior livable area: 3,350 sqft
- Finished area above ground: 1,745
- Finished area below ground: 1,605
Property
Parking
- Total spaces: 2
- Parking features: Attached
- Attached garage spaces: 2
Features
- Patio & porch: Screened
- Fencing: Privacy
Lot
- Size: 0.27 Acres
- Features: Corner Lot
Details
- Parcel number: EP980000000113
Construction
Type & style
- Home type: SingleFamily
- Architectural style: Traditional
- Property subtype: Single Family Residence
Materials
- Frame
- Roof: Composition
Condition
- Year built: 2007
Utilities & green energy
- Sewer: Public Sewer
- Water: Public
Community & neighborhood
Location
- Region: Spring Hill
- Subdivision: Woodland Ridge
HOA & financial
HOA
- Has HOA: Yes
- HOA fee: $300 annually
- Amenities included: Pool
- Association name: Woodland Ridge
Other
Other facts
- Listing terms: Cash,Conventional,FHA,USDA Loan,VA Loan
- Ownership: Estate/Trust
- Road surface type: Paved
Price history
| Date | Event | Price |
|---|---|---|
| 7/24/2023 | Sold | -- |
Source: | ||
| 6/21/2023 | Pending sale | $440,000$131/sqft |
Source: | ||
| 6/2/2023 | Contingent | $440,000$131/sqft |
Source: | ||
| 5/24/2023 | Price change | $440,000-1.1%$131/sqft |
Source: | ||
| 5/4/2023 | Listed for sale | $445,000$133/sqft |
Source: | ||
Public tax history
Tax history is unavailable.
Neighborhood: 66083
Nearby schools
GreatSchools rating
- 2/10Kansas Virtual Academy (KSVA)Grades: K-6Distance: 1 mi
- 6/10Spring Hill Middle SchoolGrades: 6-8Distance: 0.9 mi
- 7/10Spring Hill High SchoolGrades: 9-12Distance: 1.8 mi
Schools provided by the listing agent
- Elementary: Wolf Creek
- Middle: Spring Hill
- High: Spring Hill
Source: Heartland MLS as distributed by MLS GRID. This data may not be complete. We recommend contacting the local school district to confirm school assignments for this home.
Get a cash offer in 3 minutes
Find out how much your home could sell for in as little as 3 minutes with a no-obligation cash offer.
Estimated market value$481,700
Get a cash offer in 3 minutes
Find out how much your home could sell for in as little as 3 minutes with a no-obligation cash offer.
Estimated market value
$481,700
