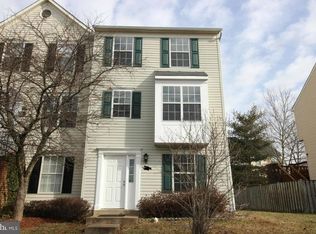Experience comfort and convenience in this fully renovated, spacious townhome located in the sought-after Ashburn Farm community. This home offers three levels of thoughtfully designed living space, featuring: 3 Bedrooms & 2 Full Bathrooms on the upper level. Open-Concept Main Floor with a living room/dining room combo that opens to a private deck overlooking serene, wooded views. Modern Kitchen with white cabinetry, quartz countertops, and updated finishes. The lower level offers versatility and can be used as an office or guest space with a walk out to the back yard, along with a private FULL bath. Here you will also find a large laundry/storage area. Walk-out access to the patio and fully fenced backyard. Residents of Ashburn Farm enjoy access to many community amenities, including pools, tennis courts, playgrounds, and trails. Please confirm school info as boundaries change. This home combines modern updates with a highly desirable location perfect for comfortable living.
Townhouse for rent
$3,200/mo
20906 Pioneer Ridge Ter, Ashburn, VA 20147
3beds
1,852sqft
Price may not include required fees and charges.
Townhouse
Available now
Cats, small dogs OK
Central air, electric
In basement laundry
Assigned parking
Natural gas, forced air
What's special
Private deckLower level offers versatilityFully fenced backyardSerene wooded viewsOpen-concept main floorThoughtfully designed living spaceSpacious townhome
- 4 days
- on Zillow |
- -- |
- -- |
Travel times
Looking to buy when your lease ends?
Consider a first-time homebuyer savings account designed to grow your down payment with up to a 6% match & 4.15% APY.
Facts & features
Interior
Bedrooms & bathrooms
- Bedrooms: 3
- Bathrooms: 4
- Full bathrooms: 3
- 1/2 bathrooms: 1
Heating
- Natural Gas, Forced Air
Cooling
- Central Air, Electric
Appliances
- Included: Dishwasher, Disposal, Dryer, Microwave, Oven, Range, Refrigerator, Washer
- Laundry: In Basement, In Unit
Features
- Combination Kitchen/Dining, Kitchen - Table Space
- Has basement: Yes
Interior area
- Total interior livable area: 1,852 sqft
Property
Parking
- Parking features: Assigned, On Street
Features
- Exterior features: Contact manager
Details
- Parcel number: 117485012000
Construction
Type & style
- Home type: Townhouse
- Architectural style: Colonial
- Property subtype: Townhouse
Condition
- Year built: 1992
Utilities & green energy
- Utilities for property: Garbage
Building
Management
- Pets allowed: Yes
Community & HOA
Community
- Features: Pool, Tennis Court(s)
HOA
- Amenities included: Basketball Court, Pool, Tennis Court(s)
Location
- Region: Ashburn
Financial & listing details
- Lease term: Contact For Details
Price history
| Date | Event | Price |
|---|---|---|
| 8/1/2025 | Listed for rent | $3,200+64.1%$2/sqft |
Source: Bright MLS #VALO2102698 | ||
| 6/30/2017 | Listing removed | $1,950$1/sqft |
Source: RE/MAX PREFERRED PROPERTIES #LO9946177 | ||
| 5/13/2017 | Listed for rent | $1,950$1/sqft |
Source: RE/MAX Preferred Prop., Inc. #LO9946177 | ||
| 4/8/2014 | Listing removed | $1,950$1/sqft |
Source: RE/MAX Preferred Prop., Inc. #LO8269126 | ||
| 2/10/2014 | Listed for rent | $1,950$1/sqft |
Source: RE/MAX PREFERRED PROPERTIES #LO8269126 | ||
![[object Object]](https://photos.zillowstatic.com/fp/87c1e47b1a44741801e39e96c9f59ed2-p_i.jpg)
