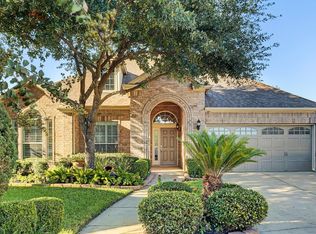Beautifully maintained 4-bedroom, 2.5-bath home for lease in a desirable Cinco Ranch! Step inside to an inviting open floor plan with abundant natural light, neutral finishes, and versatile living spaces. The spacious kitchen offers ample counter space, breakfast bar seating, and plenty of cabinetry, opening seamlessly to the dining and living areas for easy entertaining. The primary suite features a high ceiling, generous walk-in closet, and a spa-like ensuite bath with dual vanities, a soaking tub, and separate shower. Upstairs, enjoy a large game room and built-in desk area, perfect for work or play. Secondary bedrooms are bright and well-sized, with plush carpet and generous closet space. The backyard provides room for outdoor enjoyment and relaxation. Conveniently located near shopping, dining, and major highways. Zoned to highly rated schools.
Copyright notice - Data provided by HAR.com 2022 - All information provided should be independently verified.
House for rent
$3,000/mo
20907 Auburn Trace Ct, Katy, TX 77450
4beds
2,921sqft
Price may not include required fees and charges.
Singlefamily
Available now
-- Pets
Electric, ceiling fan
Electric dryer hookup laundry
2 Attached garage spaces parking
Natural gas, fireplace
What's special
High ceilingPlush carpetAbundant natural lightInviting open floor planBuilt-in desk areaVersatile living spacesGenerous walk-in closet
- 12 days
- on Zillow |
- -- |
- -- |
Travel times
Facts & features
Interior
Bedrooms & bathrooms
- Bedrooms: 4
- Bathrooms: 3
- Full bathrooms: 2
- 1/2 bathrooms: 1
Rooms
- Room types: Breakfast Nook, Family Room, Office
Heating
- Natural Gas, Fireplace
Cooling
- Electric, Ceiling Fan
Appliances
- Included: Dishwasher, Disposal, Microwave, Oven, Stove
- Laundry: Electric Dryer Hookup, Gas Dryer Hookup, Hookups, Washer Hookup
Features
- All Bedrooms Up, Ceiling Fan(s), En-Suite Bath, Formal Entry/Foyer, High Ceilings, Primary Bed - 2nd Floor, Walk In Closet
- Flooring: Carpet, Tile
- Has fireplace: Yes
Interior area
- Total interior livable area: 2,921 sqft
Property
Parking
- Total spaces: 2
- Parking features: Attached, Driveway, Covered
- Has attached garage: Yes
- Details: Contact manager
Features
- Stories: 2
- Exterior features: 0 Up To 1/4 Acre, 1 Living Area, All Bedrooms Up, Architecture Style: Traditional, Attached, Back Yard, Driveway, Electric Dryer Hookup, En-Suite Bath, Entry, Formal Dining, Formal Entry/Foyer, Gameroom Up, Gas, Gas Dryer Hookup, Heating: Gas, High Ceilings, Living Area - 1st Floor, Lot Features: Back Yard, Subdivided, 0 Up To 1/4 Acre, Patio/Deck, Primary Bed - 2nd Floor, Subdivided, Utility Room, Walk In Closet, Washer Hookup, Window Coverings
Details
- Parcel number: 2274050010150914
Construction
Type & style
- Home type: SingleFamily
- Property subtype: SingleFamily
Condition
- Year built: 1998
Community & HOA
Location
- Region: Katy
Financial & listing details
- Lease term: Long Term,12 Months
Price history
| Date | Event | Price |
|---|---|---|
| 8/12/2025 | Listed for rent | $3,000+7.1%$1/sqft |
Source: | ||
| 2/15/2024 | Listing removed | -- |
Source: | ||
| 12/29/2023 | Listed for rent | $2,800+27.6%$1/sqft |
Source: | ||
| 5/4/2021 | Sold | -- |
Source: Agent Provided | ||
| 9/1/2017 | Listing removed | $2,195$1/sqft |
Source: Realty Associates #64487613 | ||
![[object Object]](https://photos.zillowstatic.com/fp/00284d3ea6ca573f2cadd6ec89a44a5e-p_i.jpg)
