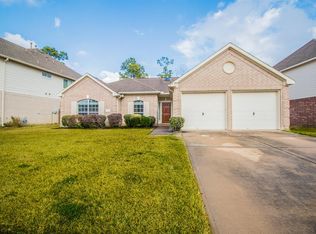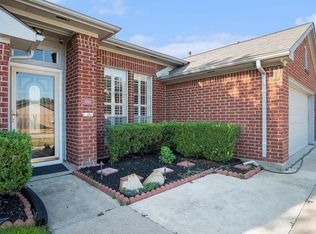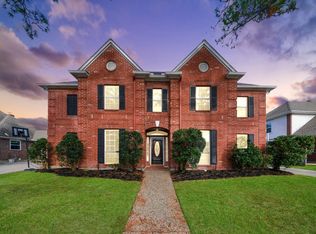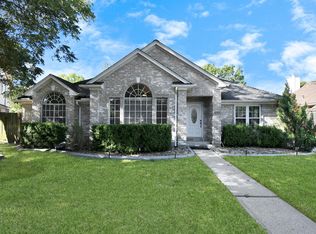Host backyard gatherings year-round in this beautifully maintained 2-story home featuring a full outdoor kitchen, covered patio, and versatile workshop on a concrete slab. Inside, you’ll find 4 spacious bedrooms, 2.5 baths, and a freshly painted interior with durable Hardiplank flooring throughout. The kitchen boasts updated appliances, a gas cooktop, and a newer refrigerator—ready for your favorite recipes. The primary bath has been tastefully updated, offering a modern retreat after a long day. Located in one of the area’s most desirable neighborhoods and zoned to highly rated Klein ISD schools within walking distance, this home combines comfort, convenience, and charm. Whether you’re cooking outdoors, working on projects in the workshop, or relaxing under the covered patio, this property is designed for living and entertaining. Move-in ready with thoughtful upgrades inside and out—schedule your tour today!
For sale
$360,000
20907 Divellec Ln, Spring, TX 77388
4beds
2,649sqft
Est.:
Single Family Residence
Built in 2002
6,799.72 Square Feet Lot
$355,800 Zestimate®
$136/sqft
$45/mo HOA
What's special
Freshly painted interiorFull outdoor kitchenUpdated appliancesSpacious bedroomsDurable hardiplank flooringCovered patioGas cooktop
- 154 days |
- 235 |
- 19 |
Zillow last checked: 8 hours ago
Listing updated: November 22, 2025 at 01:11pm
Listed by:
Jennifer Bartlow TREC #0652570 832-585-2288,
RE/MAX Elite Properties
Source: HAR,MLS#: 57591500
Tour with a local agent
Facts & features
Interior
Bedrooms & bathrooms
- Bedrooms: 4
- Bathrooms: 3
- Full bathrooms: 2
- 1/2 bathrooms: 1
Rooms
- Room types: Family Room, Utility Room
Primary bathroom
- Features: Half Bath, Primary Bath: Double Sinks, Primary Bath: Separate Shower, Primary Bath: Soaking Tub, Secondary Bath(s): Tub/Shower Combo
Kitchen
- Features: Kitchen open to Family Room, Pantry
Heating
- Natural Gas
Cooling
- Ceiling Fan(s), Gas
Appliances
- Included: Water Heater, Refrigerator, Gas Oven, Oven, Microwave, Gas Range, Dishwasher
- Laundry: Electric Dryer Hookup, Gas Dryer Hookup, Washer Hookup
Features
- En-Suite Bath, Primary Bed - 1st Floor
- Flooring: Engineered Hardwood, Tile
- Windows: Insulated/Low-E windows
- Number of fireplaces: 1
- Fireplace features: Gas Log
Interior area
- Total structure area: 2,649
- Total interior livable area: 2,649 sqft
Video & virtual tour
Property
Parking
- Total spaces: 2
- Parking features: Attached, Garage Door Opener
- Attached garage spaces: 2
Features
- Stories: 2
- Patio & porch: Covered
- Exterior features: Outdoor Kitchen
- Fencing: Back Yard
Lot
- Size: 6,799.72 Square Feet
- Features: Back Yard, Subdivided, 0 Up To 1/4 Acre
Details
- Additional structures: Shed(s)
- Parcel number: 1230940030020
Construction
Type & style
- Home type: SingleFamily
- Architectural style: Traditional
- Property subtype: Single Family Residence
Materials
- Brick, Cement Siding
- Foundation: Slab
- Roof: Composition
Condition
- New construction: No
- Year built: 2002
Utilities & green energy
- Water: Water District
Green energy
- Energy efficient items: Attic Vents
Community & HOA
Community
- Subdivision: Normandy Forest
HOA
- Has HOA: Yes
- Amenities included: Clubhouse, Dog Park, Jogging Path, Park, Picnic Area, Playground, Pool
- HOA fee: $544 annually
Location
- Region: Spring
Financial & listing details
- Price per square foot: $136/sqft
- Tax assessed value: $299,493
- Annual tax amount: $6,243
- Date on market: 7/10/2025
- Listing terms: Cash,Conventional,FHA,VA Loan
- Road surface type: Concrete
Estimated market value
$355,800
$338,000 - $374,000
$2,334/mo
Price history
Price history
| Date | Event | Price |
|---|---|---|
| 7/10/2025 | Listed for sale | $360,000$136/sqft |
Source: | ||
Public tax history
Public tax history
| Year | Property taxes | Tax assessment |
|---|---|---|
| 2025 | -- | $299,493 -3% |
| 2024 | $297 | $308,758 +4.1% |
| 2023 | -- | $296,567 +0.5% |
Find assessor info on the county website
BuyAbility℠ payment
Est. payment
$2,396/mo
Principal & interest
$1745
Property taxes
$480
Other costs
$171
Climate risks
Neighborhood: Normandy Forest
Nearby schools
GreatSchools rating
- 7/10Kreinhop Elementary SchoolGrades: PK-5Distance: 0.2 mi
- 6/10Schindewolf Intermediate SchoolGrades: 6-8Distance: 0.2 mi
- 6/10Klein Collins High SchoolGrades: 9-12Distance: 0.2 mi
Schools provided by the listing agent
- Elementary: Kreinhop Elementary School
- Middle: Schindewolf Intermediate School
- High: Klein Collins High School
Source: HAR. This data may not be complete. We recommend contacting the local school district to confirm school assignments for this home.
- Loading
- Loading




