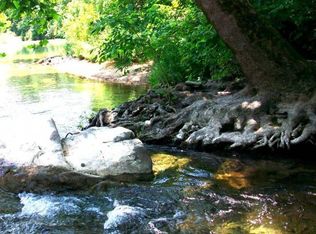Closed
Listing Provided by:
Natalie Chatman 417-934-2011,
Missouri Home Realty
Bought with: Zdefault Office
Price Unknown
20909 Arroll Rd, Summersville, MO 65571
4beds
1,300sqft
Single Family Residence
Built in 1885
10.37 Acres Lot
$188,200 Zestimate®
$--/sqft
$1,229 Estimated rent
Home value
$188,200
Estimated sales range
Not available
$1,229/mo
Zestimate® history
Loading...
Owner options
Explore your selling options
What's special
Absolutely Unique Home located in Summersville, MO. Home has many features with a unique design. 4 bedroom, 2 bath home situated on 10 acres m/l and 3 ponds (one with a fishing dock and overflow to another pond). Pasture, perimeter fenced and cross fenced with woven wire and barbed wire. Barn with storage and lean-to, 4 bay garage/machine shed with workshop and lean-to with electric. Chicken house with run, outbuilding with gated fence, another outbuilding that can be used for goat or hogs. Home features a nice open kitchen with propane cooktop, wall oven and lots of cabinets and counter space. Large potential kitchen pantry off the kitchen, spacious living room with sunroom or family room, wood burning fireplace, master bedroom with walk in shower bathroom, central heating and air conditioning, vent less propane heaters, mini-split and water filtration system. Home is a must see, to see all the potential it has to make it a forever home. Please call today for your showing!!! Additional Rooms: Sun Room
Zillow last checked: 8 hours ago
Listing updated: June 01, 2025 at 09:36am
Listing Provided by:
Natalie Chatman 417-934-2011,
Missouri Home Realty
Bought with:
Default Zmember
Zdefault Office
Source: MARIS,MLS#: 24027249 Originating MLS: Regional MLS
Originating MLS: Regional MLS
Facts & features
Interior
Bedrooms & bathrooms
- Bedrooms: 4
- Bathrooms: 2
- Full bathrooms: 2
- Main level bathrooms: 2
- Main level bedrooms: 2
Bedroom
- Level: Main
Bedroom
- Level: Main
Bedroom
- Level: Upper
Bedroom
- Level: Upper
Bathroom
- Level: Main
Bathroom
- Level: Main
Kitchen
- Level: Main
Laundry
- Level: Main
Living room
- Level: Main
Other
- Level: Main
Heating
- Forced Air, Electric, Propane, Wood
Cooling
- Wall/Window Unit(s), Ceiling Fan(s), Central Air, Electric
Appliances
- Included: Dishwasher, Gas Cooktop, Refrigerator, Oven, Electric Water Heater
Features
- Dining/Living Room Combo, Kitchen/Dining Room Combo, Walk-In Pantry, Shower
- Flooring: Carpet
- Basement: Block,Partial,Unfinished,Walk-Out Access
- Number of fireplaces: 1
- Fireplace features: Living Room
Interior area
- Total structure area: 1,300
- Total interior livable area: 1,300 sqft
- Finished area above ground: 1,300
Property
Parking
- Total spaces: 4
- Parking features: RV Access/Parking, Covered, Detached, Storage, Workshop in Garage
- Carport spaces: 4
Accessibility
- Accessibility features: Accessible Approach with Ramp, Accessible Full Bath, Accessible Kitchen, Visitor Bathroom
Features
- Levels: One and One Half
- Patio & porch: Covered
- Waterfront features: Waterfront
Lot
- Size: 10.37 Acres
- Dimensions: 10.37
- Features: Waterfront
Details
- Additional structures: Barn(s), Hog Barn(s), Poultry Coop, Storage, Workshop
- Parcel number: 340.307000.000
- Special conditions: Standard
Construction
Type & style
- Home type: SingleFamily
- Architectural style: Ranch
- Property subtype: Single Family Residence
Materials
- Vinyl Siding
Condition
- Year built: 1885
Utilities & green energy
- Sewer: Septic Tank
- Water: Well
- Utilities for property: Natural Gas Available
Community & neighborhood
Location
- Region: Summersville
Other
Other facts
- Listing terms: Cash,Conventional,FHA,USDA Loan
- Ownership: Private
Price history
| Date | Event | Price |
|---|---|---|
| 5/31/2025 | Sold | -- |
Source: | ||
| 3/31/2025 | Pending sale | $230,000$177/sqft |
Source: | ||
| 12/13/2024 | Listed for sale | $230,000$177/sqft |
Source: | ||
| 10/4/2024 | Listing removed | $230,000-17.8%$177/sqft |
Source: | ||
| 3/19/2024 | Listed for sale | $279,900$215/sqft |
Source: My State MLS #11260695 Report a problem | ||
Public tax history
| Year | Property taxes | Tax assessment |
|---|---|---|
| 2025 | $618 -1% | $15,620 |
| 2024 | $624 | $15,620 |
| 2023 | -- | $15,620 +8.4% |
Find assessor info on the county website
Neighborhood: 65571
Nearby schools
GreatSchools rating
- 5/10Summersville Elementary SchoolGrades: PK-5Distance: 7.4 mi
- 6/10Summersville High SchoolGrades: 6-12Distance: 7.2 mi
Schools provided by the listing agent
- Elementary: Summersville Elem.
- Middle: Summersville High
- High: Summersville High
Source: MARIS. This data may not be complete. We recommend contacting the local school district to confirm school assignments for this home.
