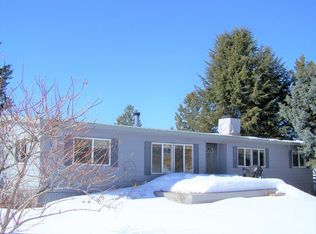Sold
Price Unknown
2091 Airport Rd, Council, ID 83612
2beds
2baths
3,156sqft
Single Family Residence
Built in 1984
10 Acres Lot
$818,800 Zestimate®
$--/sqft
$2,112 Estimated rent
Home value
$818,800
$753,000 - $901,000
$2,112/mo
Zestimate® history
Loading...
Owner options
Explore your selling options
What's special
Appointment ONLY! Weiser River Frontage in Council, Idaho. This property is situated on 10 acres & has over 200 ft of river frontage. The main dwelling is a 3,156 sqft home with two bedrooms & two bathrooms. The kitchen has been recently renovated with new cabinets, countertops, & appliances. The unfinished basement provides ample space for an extra bedroom or storage. Both bedrooms are spacious, & the guest bathroom has also been remodeled. The water heater has been recently replaced. The 2nd dwelling is a 2-bedroom, 2-bathroom home spanning approximately 1,000 sqft. It features new cabinets, countertops, & appliances. Both homes have their own well & septic system, & the septic tanks have been recently pumped. Among the various structures on the property, there is a 31×49 ft pole barn for storing equipment & a 24×40 ft insulated workshop with propane heating & running water. Additionally, there is an 8×24 storage barn near the secondary home. 5-minute drive from Downtown Council. Close to Public Land.
Zillow last checked: 8 hours ago
Listing updated: November 10, 2023 at 09:58am
Listed by:
Austin Callison 208-870-1757,
Hayden Outdoors Real Estate,
Steven Wynn 208-204-7842,
Hayden Outdoors Real Estate
Bought with:
Jaclyn Truppi
Century 21 Whitewater Clark
Source: IMLS,MLS#: 98880335
Facts & features
Interior
Bedrooms & bathrooms
- Bedrooms: 2
- Bathrooms: 2
- Main level bathrooms: 2
- Main level bedrooms: 1
Primary bedroom
- Level: Upper
Bedroom 2
- Level: Main
Family room
- Level: Main
Kitchen
- Level: Main
Living room
- Level: Main
Cooling
- Wall/Window Unit(s)
Appliances
- Included: Electric Water Heater, Dishwasher, Disposal, Microwave, Oven/Range Freestanding, Refrigerator
Features
- Guest Room, Family Room, Number of Baths Main Level: 2
- Flooring: Carpet, Laminate, Vinyl
- Has basement: No
- Has fireplace: Yes
- Fireplace features: Pellet Stove
Interior area
- Total structure area: 3,156
- Total interior livable area: 3,156 sqft
- Finished area above ground: 2,580
- Finished area below ground: 0
Property
Parking
- Total spaces: 3
- Parking features: Detached
- Garage spaces: 3
Features
- Levels: Two Story w/ Below Grade
- Patio & porch: Covered Patio/Deck
- Fencing: Partial,Wire
- Has view: Yes
- Waterfront features: Waterfront
Lot
- Size: 10 Acres
- Features: 10 - 19.9 Acres, Garden, Horses, Views
Details
- Additional structures: Barn(s), Shed(s), Separate Living Quarters
- Parcel number: 16N01W103700
- Horses can be raised: Yes
Construction
Type & style
- Home type: SingleFamily
- Property subtype: Single Family Residence
Materials
- Wood Siding
- Roof: Metal
Condition
- Year built: 1984
Utilities & green energy
- Sewer: Septic Tank
- Water: Well
- Utilities for property: Electricity Connected
Community & neighborhood
Location
- Region: Council
Other
Other facts
- Listing terms: Cash,Conventional
- Ownership: Fee Simple
Price history
Price history is unavailable.
Public tax history
| Year | Property taxes | Tax assessment |
|---|---|---|
| 2025 | -- | $559,930 -13.2% |
| 2024 | $2,104 +99.5% | $645,009 +55.2% |
| 2023 | $1,055 -1.3% | $415,534 +1.5% |
Find assessor info on the county website
Neighborhood: 83612
Nearby schools
GreatSchools rating
- 5/10Council Elementary SchoolGrades: PK-6Distance: 1.1 mi
- 4/10Council Jr-Sr High SchoolGrades: 7-12Distance: 1.1 mi
Schools provided by the listing agent
- Elementary: Council
- Middle: Council Jr High
- High: Council
- District: Council School District #13
Source: IMLS. This data may not be complete. We recommend contacting the local school district to confirm school assignments for this home.
