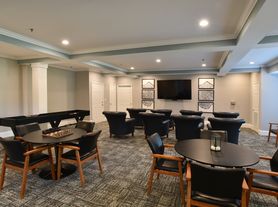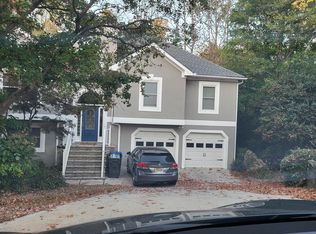This is house is currently occupied and will be available around the first week of December. Showings has to be scheduled at least 24 hours before. Beautifully designed, this spacious 4-bedroom, 4.5-bath home in the Chestnut Park subdivision offers comfort, functionality, and style in the highly sought-after Buford City School district. The home welcomes you with a two-story foyer and features hardwood floors on the main level, a separate dining room with elegant trim details, and a bright family room with a gas fireplace. The gourmet kitchen includes a massive island, granite countertops, stainless steel appliances, 42" white cabinetry, and double ovens perfect for hosting and everyday living. Upstairs, the oversized owner's suite boasts two walk-in closets, a sitting area, and a luxurious bath with a frameless shower and soaking tub. All bedrooms are generously sized, and a full bathroom is conveniently located on the main floor. Enjoy a private backyard and quiet community living, just minutes from downtown Buford, shopping, and dining. Additional highlights include a 2-car garage, front porch, patio, and modern finishes throughout. The home will be available for move-in during the first week of December.
Listings identified with the FMLS IDX logo come from FMLS and are held by brokerage firms other than the owner of this website. The listing brokerage is identified in any listing details. Information is deemed reliable but is not guaranteed. 2025 First Multiple Listing Service, Inc.
House for rent
$2,850/mo
2091 Harvester Ln, Buford, GA 30518
4beds
2,588sqft
Price may not include required fees and charges.
Singlefamily
Available Mon Dec 1 2025
Central air, ceiling fan
In hall laundry
Attached garage parking
Electric, natural gas, central, fireplace
What's special
Front porchMassive islandPrivate backyardStainless steel appliancesSitting areaTwo-story foyerTwo walk-in closets
- 62 days |
- -- |
- -- |
Travel times
Looking to buy when your lease ends?
Consider a first-time homebuyer savings account designed to grow your down payment with up to a 6% match & a competitive APY.
Facts & features
Interior
Bedrooms & bathrooms
- Bedrooms: 4
- Bathrooms: 5
- Full bathrooms: 4
- 1/2 bathrooms: 1
Rooms
- Room types: Family Room
Heating
- Electric, Natural Gas, Central, Fireplace
Cooling
- Central Air, Ceiling Fan
Appliances
- Included: Dishwasher, Range, Refrigerator
- Laundry: In Hall, In Unit, Laundry Room, Upper Level
Features
- Ceiling Fan(s), Entrance Foyer, High Ceilings 9 ft Main, High Speed Internet, His and Hers Closets, Walk-In Closet(s)
- Flooring: Hardwood
- Has fireplace: Yes
Interior area
- Total interior livable area: 2,588 sqft
Video & virtual tour
Property
Parking
- Parking features: Attached, Garage, Covered
- Has attached garage: Yes
- Details: Contact manager
Features
- Stories: 2
- Exterior features: Contact manager
Details
- Parcel number: 7228091
Construction
Type & style
- Home type: SingleFamily
- Property subtype: SingleFamily
Materials
- Roof: Composition,Shake Shingle
Condition
- Year built: 2020
Community & HOA
Location
- Region: Buford
Financial & listing details
- Lease term: 12 Months
Price history
| Date | Event | Price |
|---|---|---|
| 9/19/2025 | Listed for rent | $2,850$1/sqft |
Source: FMLS GA #7648484 | ||
| 3/2/2021 | Sold | $369,900$143/sqft |
Source: Public Record | ||

