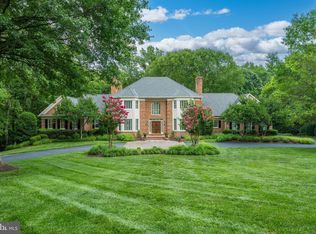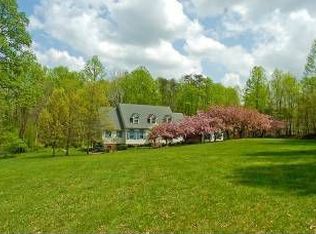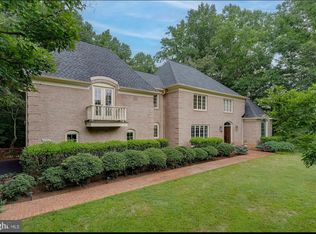Sold for $2,100,000 on 06/10/25
$2,100,000
2091 Hunters Crest Way, Vienna, VA 22181
6beds
7,500sqft
Single Family Residence
Built in 1992
1.87 Acres Lot
$2,103,500 Zestimate®
$280/sqft
$8,374 Estimated rent
Home value
$2,103,500
$1.98M - $2.25M
$8,374/mo
Zestimate® history
Loading...
Owner options
Explore your selling options
What's special
Discover this exquisite luxury residence at 2091 Hunters Crest Way, Vienna, VA—an expansive home designed for comfort, elegance, and seamless entertaining. Boasting six spacious bedrooms and five full bathrooms, this exceptional property combines sophisticated finishes with practical living spaces. The main level welcomes you with gleaming hardwood floors and a striking vaulted two-story foyer that leads into a grand great room with built-in cabinetry and a cozy gas fireplace—perfect for relaxing or hosting guests. The formal dining and living rooms offer elegant settings, complete with another inviting gas fireplace to create warm ambiance. A dedicated home office with French doors provides a quiet workspace, while the gourmet kitchen shines with refinished cabinets, a large center island, new quartz countertops, and top-of-the-line appliances. Enjoy casual meals in the attached breakfast room, or soak up the sunlight in the adjacent sunroom. Upstairs, the luxurious primary suite features a comfortable sitting area, an enormous walk-in closet, and a renovated primary bathroom—your private retreat. The princess suite offers its own en-suite bathroom, while two additional guest bedrooms share a convenient Jack-and-Jill bath. The fourth level includes a beautifully refinished suite with an en-suite bath, a spacious attic for ample storage, and new carpeting throughout. The finished basement is an entertainer’s paradise, complete with a state-of-the-art theater room, a large game and recreation room with a gas fireplace, and a fully finished bedroom with an additional full bath. The wet bar creates the perfect setting for game nights, entertaining, or relaxing, complemented by an attached den ideal for a home gym, secondary office, or storage. This luxurious home offers a perfect blend of elegance and functionality in a sought-after Vienna location—an impeccable place to call your next home. Situated on almost 2 acres on a private street the home also features a 3 car garage, circular driveway and on street parking for those that love to entertain. The exterior deck has been completely refinished and overlooks the large lawn and mature trees. Roof 2015 Complete Brand New Upgraded Heat Pump with lifetime Warranty (approximately 2 years old) Complete Brand New HVAC / Furnace System with lifetime Warranty (approximately 2 years old) (Both Systems are complete top of the line and were around 60K) Refinished Wood Floor 1st, 2nd Floor (4 years old) New Flooring Basement Level (3 years old) New Top of the line 75 Gallon Hot Water Heater (october) New Dual Sump Pump / Battery Pack Up (october) Brand New Well Pump (4 years old) Brand New Garage Floor Brand New Lit Stone Walkway to Ground Floor (30K upgrade) New Sound Suppressed Home Theater included (14.1 ATMOS), Theater Front Wall, New Projector, Upgraded Wall Unit (35K upgrade) House completely Repainted Inside All Fireplaces Were Repaired and in full working order New Compressor in Main Fridge (2 years old) brand new high end Garage Door Opener just installed in the last 6 months
Zillow last checked: 8 hours ago
Listing updated: June 11, 2025 at 01:03am
Listed by:
Lauryn Eadie 703-898-4771,
Real Broker, LLC,
Listing Team: Circadian Team
Bought with:
David Cabo, SP98375555
Keller Williams Realty
Source: Bright MLS,MLS#: VAFX2212048
Facts & features
Interior
Bedrooms & bathrooms
- Bedrooms: 6
- Bathrooms: 6
- Full bathrooms: 5
- 1/2 bathrooms: 1
- Main level bathrooms: 1
Primary bedroom
- Features: Primary Bedroom - Sitting Area
- Level: Upper
Bedroom 1
- Features: Attached Bathroom
- Level: Upper
Bedroom 3
- Features: Jack and Jill Bathroom
- Level: Upper
Bedroom 5
- Features: Flooring - Carpet, Attached Bathroom
- Level: Upper
Bedroom 6
- Level: Lower
Primary bathroom
- Features: Soaking Tub, Bathroom - Walk-In Shower, Double Sink
- Level: Upper
Bathroom 2
- Features: Jack and Jill Bathroom
- Level: Upper
Breakfast room
- Level: Main
Den
- Level: Lower
Dining room
- Features: Flooring - HardWood
- Level: Main
Foyer
- Features: Cathedral/Vaulted Ceiling
- Level: Main
Other
- Level: Upper
Other
- Level: Upper
Other
- Level: Upper
Other
- Level: Lower
Game room
- Features: Flooring - Luxury Vinyl Plank
- Level: Lower
Great room
- Features: Cathedral/Vaulted Ceiling, Fireplace - Gas
- Level: Main
Half bath
- Level: Main
Kitchen
- Features: Kitchen Island
- Level: Main
Laundry
- Level: Main
Living room
- Features: Fireplace - Gas
- Level: Main
Media room
- Level: Lower
Mud room
- Level: Main
Office
- Features: Flooring - HardWood
- Level: Main
Recreation room
- Level: Lower
Sitting room
- Level: Upper
Storage room
- Level: Upper
Other
- Features: Flooring - HardWood
- Level: Main
Utility room
- Level: Upper
Heating
- Forced Air, Natural Gas
Cooling
- Central Air, Ceiling Fan(s), Electric
Appliances
- Included: Microwave, Dishwasher, Disposal, Refrigerator, Ice Maker, Cooktop, Oven, Gas Water Heater
- Laundry: Main Level, Laundry Room, Mud Room
Features
- Bar, Breakfast Area, Built-in Features, Ceiling Fan(s), Chair Railings, Crown Molding, Family Room Off Kitchen, Open Floorplan, Formal/Separate Dining Room, Kitchen Island, Kitchen - Gourmet, Primary Bath(s), Recessed Lighting, Store/Office, Upgraded Countertops, Wainscotting, Walk-In Closet(s), Wine Storage
- Flooring: Hardwood
- Windows: Skylight(s), Window Treatments
- Basement: Full,Finished,Improved,Exterior Entry,Rear Entrance,Shelving,Sump Pump,Walk-Out Access,Windows,Workshop
- Number of fireplaces: 3
- Fireplace features: Glass Doors, Mantel(s), Gas/Propane
Interior area
- Total structure area: 7,500
- Total interior livable area: 7,500 sqft
- Finished area above ground: 5,500
- Finished area below ground: 2,000
Property
Parking
- Total spaces: 7
- Parking features: Storage, Garage Door Opener, Garage Faces Side, Inside Entrance, Oversized, Other, Attached, Driveway
- Attached garage spaces: 3
- Uncovered spaces: 4
Accessibility
- Accessibility features: None
Features
- Levels: Four
- Stories: 4
- Patio & porch: Deck, Patio
- Exterior features: Lighting, Flood Lights
- Pool features: None
Lot
- Size: 1.87 Acres
- Features: Adjoins - Open Space, Backs - Open Common Area, Backs - Parkland, Backs to Trees, Wooded
Details
- Additional structures: Above Grade, Below Grade
- Parcel number: 0273 20 0027
- Zoning: 100
- Special conditions: Standard
Construction
Type & style
- Home type: SingleFamily
- Architectural style: Colonial
- Property subtype: Single Family Residence
Materials
- Brick
- Foundation: Slab
- Roof: Architectural Shingle
Condition
- Excellent
- New construction: No
- Year built: 1992
- Major remodel year: 2020
Utilities & green energy
- Sewer: Septic = # of BR
- Water: Well
Community & neighborhood
Location
- Region: Vienna
- Subdivision: Hunter's Crest
Other
Other facts
- Listing agreement: Exclusive Right To Sell
- Ownership: Fee Simple
Price history
| Date | Event | Price |
|---|---|---|
| 6/10/2025 | Sold | $2,100,000+0%$280/sqft |
Source: | ||
| 5/13/2025 | Contingent | $2,099,999$280/sqft |
Source: | ||
| 5/9/2025 | Listed for sale | $2,099,999+36.8%$280/sqft |
Source: | ||
| 9/1/2020 | Sold | $1,535,000-2.5%$205/sqft |
Source: Public Record | ||
| 7/10/2020 | Price change | $1,575,000-1.5%$210/sqft |
Source: Weichert Realtors #VAFX1133248 | ||
Public tax history
| Year | Property taxes | Tax assessment |
|---|---|---|
| 2025 | $19,129 +2.1% | $1,654,770 +2.4% |
| 2024 | $18,728 +3.8% | $1,616,560 +1.1% |
| 2023 | $18,040 +3.6% | $1,598,560 +5% |
Find assessor info on the county website
Neighborhood: 22181
Nearby schools
GreatSchools rating
- 6/10Sunrise Valley Elementary SchoolGrades: PK-6Distance: 1.1 mi
- 6/10Hughes Middle SchoolGrades: 7-8Distance: 1.5 mi
- 6/10South Lakes High SchoolGrades: 9-12Distance: 1.6 mi
Schools provided by the listing agent
- Elementary: Sunrise Valley
- Middle: Hughes
- High: South Lakes
- District: Fairfax County Public Schools
Source: Bright MLS. This data may not be complete. We recommend contacting the local school district to confirm school assignments for this home.
Get a cash offer in 3 minutes
Find out how much your home could sell for in as little as 3 minutes with a no-obligation cash offer.
Estimated market value
$2,103,500
Get a cash offer in 3 minutes
Find out how much your home could sell for in as little as 3 minutes with a no-obligation cash offer.
Estimated market value
$2,103,500


