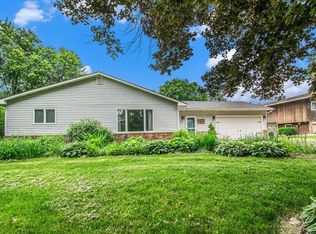Closed
$260,000
2091 N Lofgren Rd, Rolling Prairie, IN 46371
3beds
2,112sqft
Single Family Residence
Built in 1970
8,799.12 Square Feet Lot
$262,800 Zestimate®
$123/sqft
$1,714 Estimated rent
Home value
$262,800
$189,000 - $365,000
$1,714/mo
Zestimate® history
Loading...
Owner options
Explore your selling options
What's special
Back on the market due to NO fault of the seller and recent appraisal performed! Welcome to Rolling Prairie, a quiet and peaceful community. This beautifully rehabbed ranch home offers modern elegance with a touch of tranquility. Featuring three bedrooms and an office, this home is designed for both comfort and functionality. The finished basement adds extra living space, perfect for relaxing. Step into the heart of the home and admire the gorgeous stone countertops and custom tile work. The backyard is an entertainer's dream, complete with a fire pit, a covered awning, and views of open fields. This home offers the perfect blend of luxury and serene country living.
Zillow last checked: 8 hours ago
Listing updated: October 25, 2024 at 02:33pm
Listed by:
Elisabeth Brannon,
Listing Leaders 219-462-5478
Bought with:
Traci Gaddis, RB21000208
Brokerworks Group
Source: NIRA,MLS#: 806427
Facts & features
Interior
Bedrooms & bathrooms
- Bedrooms: 3
- Bathrooms: 2
- Full bathrooms: 2
Primary bedroom
- Area: 106.6
- Dimensions: 13.0 x 8.2
Bedroom 2
- Area: 132
- Dimensions: 12.0 x 11.0
Bedroom 3
- Area: 136.88
- Dimensions: 11.8 x 11.6
Den
- Area: 70
- Dimensions: 10.0 x 7.0
Dining room
- Area: 96.28
- Dimensions: 8.3 x 11.6
Great room
- Area: 263.9
- Dimensions: 20.3 x 13.0
Kitchen
- Area: 106.6
- Dimensions: 13.0 x 8.2
Laundry
- Area: 154
- Dimensions: 14.0 x 11.0
Office
- Area: 70
- Dimensions: 10.0 x 7.0
Other
- Description: GAthering
- Area: 104.5
- Dimensions: 9.5 x 11.0
Heating
- Forced Air, Natural Gas
Appliances
- Included: Dishwasher, Stainless Steel Appliance(s), Water Softener Owned, Self Cleaning Oven, Ice Maker, Refrigerator, Range Hood, Plumbed For Ice Maker, Oven, Microwave, Gas Cooktop, Gas Water Heater, Free-Standing Gas Oven, ENERGY STAR Qualified Refrigerator, ENERGY STAR Qualified Appliances
- Laundry: In Basement
Features
- Ceiling Fan(s), Recessed Lighting, Stone Counters, Country Kitchen
- Windows: Bay Window(s), Screens
- Basement: Bath/Stubbed,Sump Pump,Partial,Finished
- Has fireplace: No
Interior area
- Total structure area: 2,112
- Total interior livable area: 2,112 sqft
- Finished area above ground: 1,056
Property
Parking
- Total spaces: 2
- Parking features: Garage Door Opener, Garage Faces Front
- Garage spaces: 2
Features
- Levels: Two
- Patio & porch: Awning(s), Front Porch, Deck
- Exterior features: Awning(s), Private Yard, Storage, Rain Gutters, Fire Pit, Covered Courtyard
- Has view: Yes
- View description: Meadow
- Frontage length: 80
Lot
- Size: 8,799 sqft
- Dimensions: 80 x 110
- Features: Back Yard, Front Yard, Meadow, Many Trees, Level, Landscaped
Details
- Parcel number: 460721376003.000052
Construction
Type & style
- Home type: SingleFamily
- Architectural style: Raised Ranch
- Property subtype: Single Family Residence
Condition
- New construction: No
- Year built: 1970
Utilities & green energy
- Electric: 200+ Amp Service
- Sewer: Public Sewer
- Water: Public
- Utilities for property: Cable Available, Water Connected, Underground Utilities, Sewer Connected, Sewer Available, Natural Gas Connected, Natural Gas Available, Electricity Connected
Community & neighborhood
Location
- Region: Rolling Prairie
- Subdivision: Simcox Sub
Other
Other facts
- Listing agreement: Exclusive Right To Sell
- Listing terms: Cash,VA Loan,FHA,Conventional
- Road surface type: Paved
Price history
| Date | Event | Price |
|---|---|---|
| 10/25/2024 | Sold | $260,000-5.4%$123/sqft |
Source: | ||
| 9/26/2024 | Contingent | $274,900$130/sqft |
Source: | ||
| 9/19/2024 | Listed for sale | $274,900$130/sqft |
Source: | ||
| 9/13/2024 | Contingent | $274,900$130/sqft |
Source: | ||
| 9/9/2024 | Listed for sale | $274,900$130/sqft |
Source: | ||
Public tax history
| Year | Property taxes | Tax assessment |
|---|---|---|
| 2024 | $1,110 +1% | $144,400 +7.8% |
| 2023 | $1,098 +4.6% | $133,900 +3.7% |
| 2022 | $1,050 -3.5% | $129,100 +8.3% |
Find assessor info on the county website
Neighborhood: 46371
Nearby schools
GreatSchools rating
- 8/10Rolling Prairie Elementary SchoolGrades: K-5Distance: 3.6 mi
- 7/10New Prairie Middle SchoolGrades: 6-8Distance: 5.7 mi
- 9/10New Prairie High SchoolGrades: 9-12Distance: 5.8 mi
Get a cash offer in 3 minutes
Find out how much your home could sell for in as little as 3 minutes with a no-obligation cash offer.
Estimated market value$262,800
Get a cash offer in 3 minutes
Find out how much your home could sell for in as little as 3 minutes with a no-obligation cash offer.
Estimated market value
$262,800
