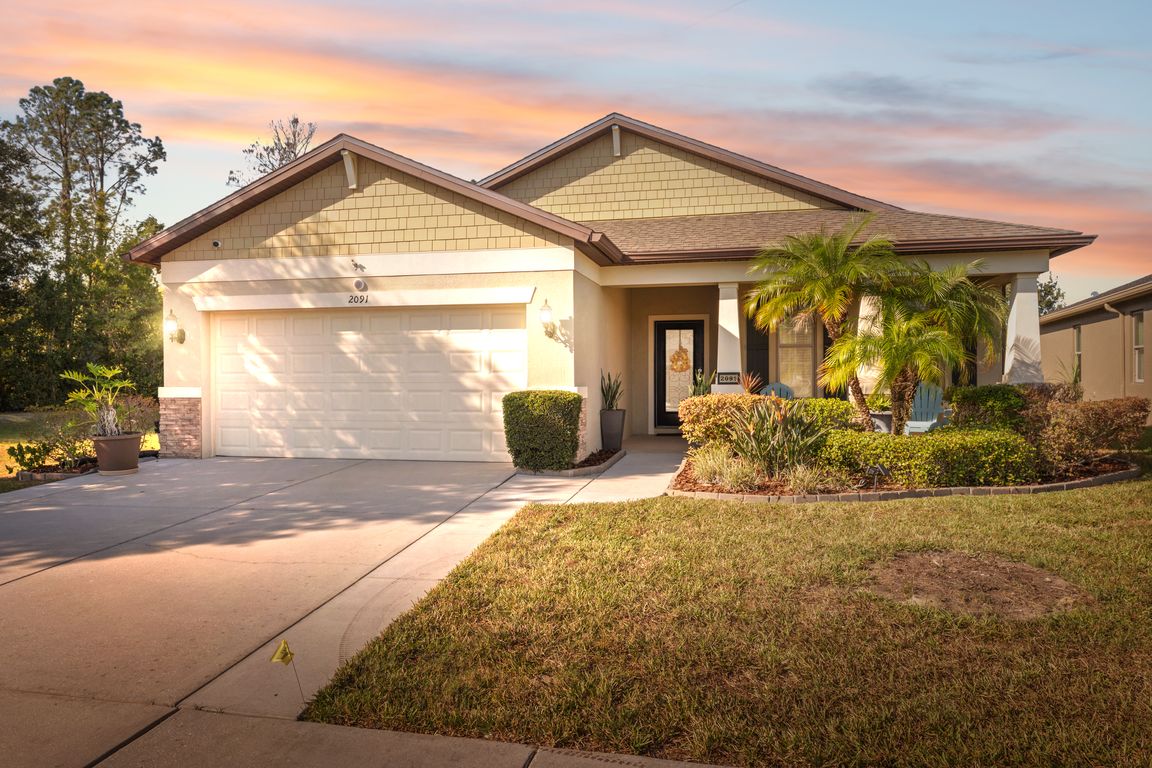Open: Sat 11am-1pm

For sale
$360,000
4beds
2,058sqft
2091 Trillium Blvd, Brooksville, FL 34604
4beds
2,058sqft
Single family residence
Built in 2015
4,356 sqft
2 Attached garage spaces
$175 price/sqft
$97 monthly HOA fee
What's special
Large islandSeamless flowHigh ceilingsEnsuite bathFlexible living spacesStone countertopsScreened-in patio
Welcome home to Trillium Village, where comfort, privacy, and modern living come together. Built in 2015, this beautifully maintained 4-bedroom, 3-bath home offers thoughtful upgrades, flexible living spaces, and a prime homesite with only one neighbor — no build behind or on one side of the home, giving you added peace ...
- 8 days |
- 602 |
- 33 |
Source: HCMLS,MLS#: 2256333
Travel times
Kitchen
Living Room
Primary Bedroom
Primary Bathroom
Screened Patio
Zillow last checked: 7 hours ago
Listing updated: October 30, 2025 at 08:29am
Listed by:
James G Adams 352-587-9996,
eXp Realty LLC
Source: HCMLS,MLS#: 2256333
Facts & features
Interior
Bedrooms & bathrooms
- Bedrooms: 4
- Bathrooms: 3
- Full bathrooms: 3
Primary bedroom
- Level: Main
- Area: 208.29
- Dimensions: 13.1x15.9
Bedroom 2
- Level: Main
- Area: 150
- Dimensions: 12x12.5
Bedroom 3
- Level: Main
- Area: 135.6
- Dimensions: 12x11.3
Bedroom 4
- Level: Main
- Area: 149.64
- Dimensions: 12.9x11.6
Dining room
- Level: Main
- Area: 255.36
- Dimensions: 16.9x15.11
Kitchen
- Level: Main
- Area: 260.26
- Dimensions: 16.9x15.4
Living room
- Level: Main
- Area: 260.76
- Dimensions: 16.4x15.9
Heating
- Central, Electric
Cooling
- Central Air
Appliances
- Included: Dishwasher, Electric Range, Microwave, Refrigerator
- Laundry: Lower Level
Features
- Ceiling Fan(s), Double Vanity, Eat-in Kitchen, Kitchen Island, Open Floorplan, Pantry, Primary Bathroom - Shower No Tub, Master Downstairs, Split Bedrooms, Vaulted Ceiling(s), Walk-In Closet(s), Split Plan
- Flooring: Carpet, Tile
- Has fireplace: No
Interior area
- Total structure area: 2,058
- Total interior livable area: 2,058 sqft
Video & virtual tour
Property
Parking
- Total spaces: 2
- Parking features: Attached, Garage
- Attached garage spaces: 2
Features
- Levels: One
- Stories: 1
- Patio & porch: Rear Porch, Screened
Lot
- Size: 4,356 Square Feet
- Features: Cleared
Details
- Parcel number: R35 223 18 3714 0250 0670
- Zoning: PDP
- Zoning description: PUD
- Special conditions: Standard
Construction
Type & style
- Home type: SingleFamily
- Property subtype: Single Family Residence
Materials
- Block, Stucco
- Roof: Shingle
Condition
- New construction: No
- Year built: 2015
Utilities & green energy
- Sewer: Public Sewer
- Water: Public
- Utilities for property: Cable Available, Electricity Connected, Sewer Connected, Water Connected
Community & HOA
Community
- Subdivision: Trillium Village E
HOA
- Has HOA: Yes
- Amenities included: Park, Playground, Pool
- HOA fee: $97 monthly
Location
- Region: Brooksville
Financial & listing details
- Price per square foot: $175/sqft
- Tax assessed value: $327,979
- Annual tax amount: $1,065
- Date on market: 10/24/2025
- Listing terms: Cash,Conventional,FHA,VA Loan
- Electric utility on property: Yes