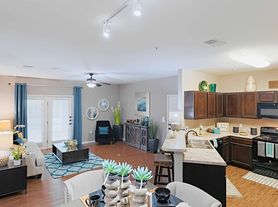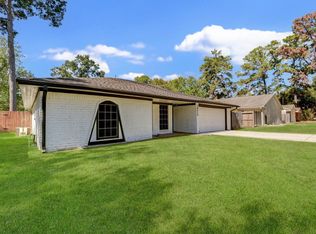Step into this inviting 4-bedroom, 2-bath home where comfort and style come together in a warm, welcoming setting. The cozy living area features a fireplace that serves as the heart of the home, while the large kitchen, breakfast room, and formal dining space create the perfect flow for everyday living and entertaining. Spacious bedrooms offer room to relax and unwind, and the ensuite primary suite provides a private retreat with a luxurious soaking tub and a generous walk-in closet. Thoughtfully designed and full of charm, this home combines functional living spaces with a sense of warmth, making it a place where memories are ready to be made.
Copyright notice - Data provided by HAR.com 2022 - All information provided should be independently verified.
House for rent
$3,200/mo
20910 Deauville Dr, Spring, TX 77388
4beds
2,390sqft
Price may not include required fees and charges.
Singlefamily
Available now
No pets
Electric, ceiling fan
Electric dryer hookup laundry
2 Attached garage spaces parking
Electric, fireplace
What's special
Private retreatSpacious bedroomsBreakfast roomFormal dining spaceGenerous walk-in closetLuxurious soaking tubLarge kitchen
- 20 hours |
- -- |
- -- |
Travel times
Looking to buy when your lease ends?
Consider a first-time homebuyer savings account designed to grow your down payment with up to a 6% match & a competitive APY.
Facts & features
Interior
Bedrooms & bathrooms
- Bedrooms: 4
- Bathrooms: 2
- Full bathrooms: 2
Heating
- Electric, Fireplace
Cooling
- Electric, Ceiling Fan
Appliances
- Included: Dishwasher, Microwave, Oven, Range, Refrigerator
- Laundry: Electric Dryer Hookup, Hookups, Washer Hookup
Features
- All Bedrooms Down, Ceiling Fan(s), En-Suite Bath, High Ceilings, Primary Bed - 1st Floor, Walk In Closet, Walk-In Closet(s)
- Flooring: Wood
- Has fireplace: Yes
Interior area
- Total interior livable area: 2,390 sqft
Property
Parking
- Total spaces: 2
- Parking features: Attached, Covered
- Has attached garage: Yes
- Details: Contact manager
Features
- Stories: 1
- Exterior features: 0 Up To 1/4 Acre, 1 Living Area, All Bedrooms Down, Architecture Style: Traditional, Attached, Cleared, Electric Dryer Hookup, En-Suite Bath, Entry, Flooring: Wood, Formal Dining, Heating: Electric, High Ceilings, Kitchen/Dining Combo, Living Area - 1st Floor, Lot Features: Cleared, Subdivided, 0 Up To 1/4 Acre, Patio/Deck, Pets - No, Primary Bed - 1st Floor, Subdivided, Walk In Closet, Walk-In Closet(s), Washer Hookup, Wood Burning
Details
- Parcel number: 1194110010057
Construction
Type & style
- Home type: SingleFamily
- Property subtype: SingleFamily
Condition
- Year built: 1999
Community & HOA
Location
- Region: Spring
Financial & listing details
- Lease term: Long Term,12 Months
Price history
| Date | Event | Price |
|---|---|---|
| 11/20/2025 | Listed for rent | $3,200$1/sqft |
Source: | ||

