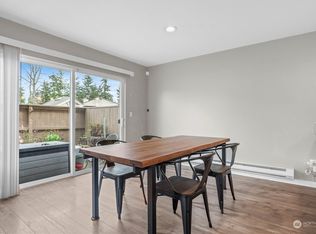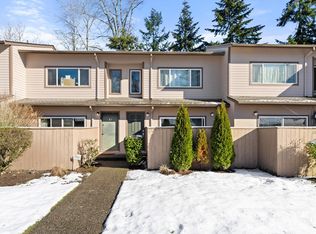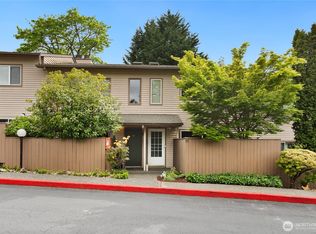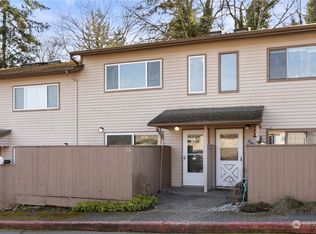Sold
Listed by:
Katherine Grindon,
KG Realty
Bought with: Berkshire Hathaway HS NW
$360,000
20912 114th Place SE #20, Kent, WA 98031
2beds
1,228sqft
Townhouse
Built in 1982
-- sqft lot
$363,400 Zestimate®
$293/sqft
$2,363 Estimated rent
Home value
$363,400
$345,000 - $382,000
$2,363/mo
Zestimate® history
Loading...
Owner options
Explore your selling options
What's special
Welcome to this open and spacious Kent Townhome with thoughtful upgrades. The generously sized living room enhanced by a warm woodburning fireplace, effortlessly flows out to a serene back patio, bordering a beautiful backyard. The kitchen features stainless steel appliances, plenty of storage space, newly painted cabinets with upgraded hardware. The dining room also has an accompanying fully fenced front patio serving as an inviting extension of living space. Upstairs features two bedrooms with custom blackout blinds, a full bathroom, and a new washer and dryer. Enjoy dedicated detached single car garage AND additional parking space. The property is beautifully maintained with a strong HOA. Pets are allowed up to 35lbs. No rental cap.
Zillow last checked: 8 hours ago
Listing updated: September 07, 2023 at 12:18pm
Offers reviewed: Aug 07
Listed by:
Katherine Grindon,
KG Realty
Bought with:
Treyvon King, 21028932
Berkshire Hathaway HS NW
Source: NWMLS,MLS#: 2142123
Facts & features
Interior
Bedrooms & bathrooms
- Bedrooms: 2
- Bathrooms: 2
- Full bathrooms: 1
- 1/2 bathrooms: 1
Primary bedroom
- Level: Second
Bedroom
- Level: Second
Bathroom full
- Level: Second
Other
- Level: Main
Dining room
- Level: Main
Entry hall
- Level: Main
Kitchen without eating space
- Level: Main
Living room
- Level: Main
Heating
- Fireplace(s), Baseboard
Cooling
- None
Appliances
- Included: Dishwasher_, Dryer, Refrigerator_, StoveRange_, Washer, Dishwasher, Refrigerator, StoveRange, Water Heater: Electric, Water Heater Location: Upper Bedroom 2 Closet, Cooking - Electric Hookup, Cooking-Electric, Dryer-Electric
- Laundry: Electric Dryer Hookup, Washer Hookup
Features
- Flooring: Ceramic Tile, Laminate
- Windows: Insulated Windows
- Number of fireplaces: 1
- Fireplace features: Wood Burning, Main Level: 1, Fireplace
Interior area
- Total structure area: 1,228
- Total interior livable area: 1,228 sqft
Property
Parking
- Total spaces: 2
- Parking features: Individual Garage, Off Street
- Garage spaces: 1
Features
- Levels: Multi/Split
- Entry location: Main
- Patio & porch: Ceramic Tile, Laminate Hardwood, Cooking-Electric, Dryer-Electric, Washer, Fireplace, Water Heater
- Has view: Yes
- View description: Territorial
Lot
- Features: Dead End Street, Paved
Details
- Parcel number: 5419200480
- Special conditions: Standard
Construction
Type & style
- Home type: Townhouse
- Property subtype: Townhouse
Materials
- Wood Siding
- Roof: Composition
Condition
- Year built: 1982
Utilities & green energy
Green energy
- Energy efficient items: Insulated Windows
Community & neighborhood
Community
- Community features: Cable TV, Outside Entry
Location
- Region: Kent
- Subdivision: Kentridge
HOA & financial
HOA
- HOA fee: $453 monthly
- Services included: Maintenance Grounds, Road Maintenance, Sewer, Water
- Association phone: 253-852-8195
Other
Other facts
- Listing terms: Cash Out,Conventional,FHA
- Cumulative days on market: 632 days
Price history
| Date | Event | Price |
|---|---|---|
| 9/7/2023 | Sold | $360,000+5.9%$293/sqft |
Source: | ||
| 8/11/2023 | Pending sale | $340,000$277/sqft |
Source: | ||
| 8/11/2023 | Listed for sale | $340,000$277/sqft |
Source: | ||
| 8/8/2023 | Pending sale | $340,000$277/sqft |
Source: | ||
| 8/3/2023 | Listed for sale | $340,000+40.2%$277/sqft |
Source: | ||
Public tax history
| Year | Property taxes | Tax assessment |
|---|---|---|
| 2024 | $3,517 -5.6% | $333,000 -2.6% |
| 2023 | $3,727 +13.4% | $342,000 +13.2% |
| 2022 | $3,286 +9.2% | $302,000 +21.8% |
Find assessor info on the county website
Neighborhood: East Hill-Meridian
Nearby schools
GreatSchools rating
- 4/10Springbrook Elementary SchoolGrades: PK-6Distance: 1.1 mi
- 4/10Meeker Middle SchoolGrades: 7-8Distance: 1.4 mi
- 7/10Kentridge High SchoolGrades: 9-12Distance: 0.7 mi
Schools provided by the listing agent
- Elementary: Glenridge Elem
- Middle: Meeker Jnr High
- High: Kentridge High
Source: NWMLS. This data may not be complete. We recommend contacting the local school district to confirm school assignments for this home.

Get pre-qualified for a loan
At Zillow Home Loans, we can pre-qualify you in as little as 5 minutes with no impact to your credit score.An equal housing lender. NMLS #10287.
Sell for more on Zillow
Get a free Zillow Showcase℠ listing and you could sell for .
$363,400
2% more+ $7,268
With Zillow Showcase(estimated)
$370,668


