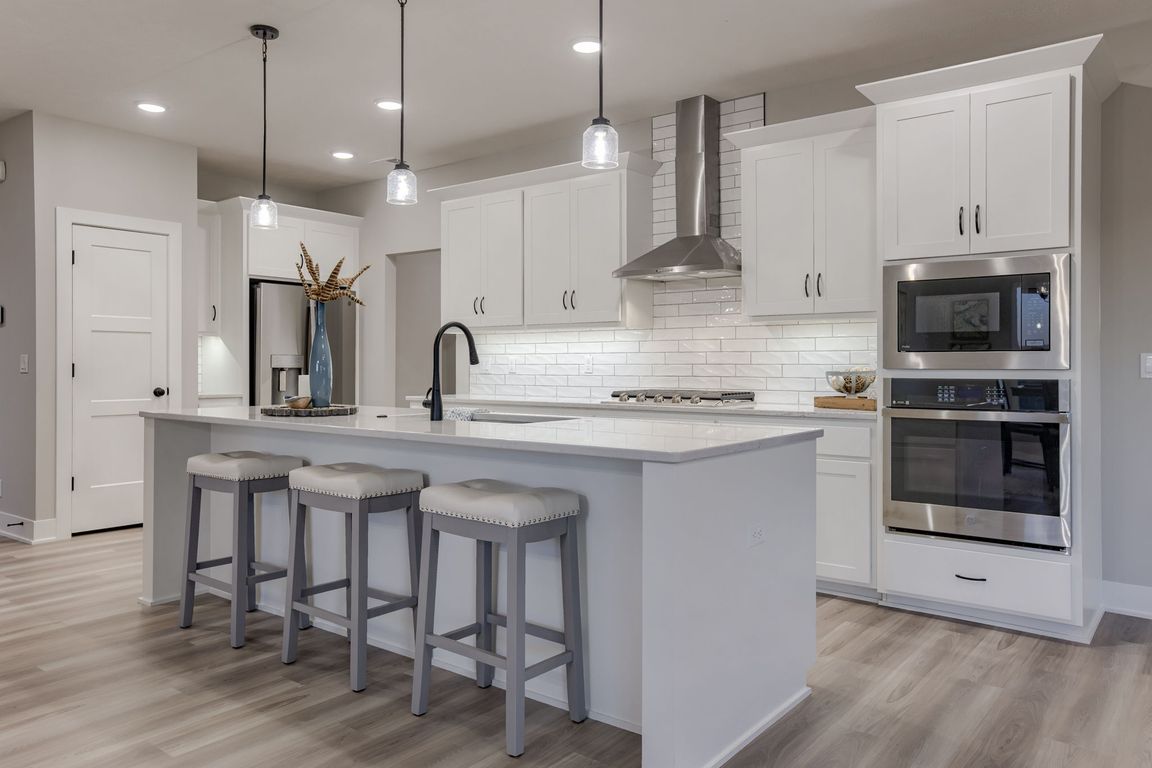
New construction
$544,000
3beds
3,037sqft
20915 Jefferson St, Elkhorn, NE 68022
3beds
3,037sqft
Villa/patio home
Built in 2024
10,018 sqft
2 Attached garage spaces
$179 price/sqft
$150 monthly HOA fee
What's special
Lovely covered patioWarm and inviting opulenceSpacious floor planBonus loftMain floor denGenerous sized bedrooms
This Model Home built by THI is simply stunning! The Verona floor plan is truly exceptional & unique and is designed with luxury and functionality in mind. Upon entering the beautiful entry, you will notice the amazing quality and upgrades throughout. The spacious floor plan maximizes living spaces and creates a ...
- 52 days |
- 252 |
- 6 |
Source: GPRMLS,MLS#: 22528622
Travel times
Kitchen
Living Room
Primary Bedroom
Zillow last checked: 8 hours ago
Listing updated: November 04, 2025 at 12:11pm
Listed by:
Teresa Elliott 402-690-1573,
NextHome Signature Real Estate,
Katie McDonald 402-850-6044,
NextHome Signature Real Estate
Source: GPRMLS,MLS#: 22528622
Facts & features
Interior
Bedrooms & bathrooms
- Bedrooms: 3
- Bathrooms: 3
- Full bathrooms: 1
- 3/4 bathrooms: 2
- Main level bathrooms: 2
Primary bedroom
- Level: Main
- Area: 234.91
- Dimensions: 16.9 x 13.9
Bedroom 2
- Level: Main
- Area: 136.8
- Dimensions: 12 x 11.4
Bedroom 3
- Level: Second
- Area: 175.44
- Dimensions: 13.6 x 12.9
Bedroom 4
- Level: Second
Primary bathroom
- Features: 3/4, Shower, Double Sinks
Dining room
- Level: Main
- Area: 140.4
- Dimensions: 12 x 11.7
Kitchen
- Level: Main
- Area: 303.84
- Dimensions: 21.1 x 14.4
Living room
- Level: Main
- Area: 298.98
- Dimensions: 19.8 x 15.1
Heating
- Natural Gas, Forced Air
Cooling
- Central Air
Appliances
- Included: Oven, Refrigerator, Dishwasher, Disposal, Microwave, Cooktop
Features
- High Ceilings, Ceiling Fan(s), Pantry
- Flooring: Vinyl, Carpet, Ceramic Tile, Luxury Vinyl, Plank
- Has basement: No
- Number of fireplaces: 1
- Fireplace features: Direct-Vent Gas Fire
Interior area
- Total structure area: 3,037
- Total interior livable area: 3,037 sqft
- Finished area above ground: 3,037
- Finished area below ground: 0
Property
Parking
- Total spaces: 2
- Parking features: Attached, Garage Door Opener
- Attached garage spaces: 2
Features
- Patio & porch: Porch, Patio
- Exterior features: Sprinkler System
- Fencing: None
Lot
- Size: 10,018.8 Square Feet
- Dimensions: 83.52 x 74.55 x 63.34 x 52.91 x 130
- Features: Up to 1/4 Acre.
Details
- Parcel number: 0900560115
Construction
Type & style
- Home type: SingleFamily
- Architectural style: Ranch
- Property subtype: Villa/Patio Home
Materials
- Foundation: Slab
- Roof: Composition
Condition
- New Construction
- New construction: Yes
- Year built: 2024
Details
- Builder name: THI
Utilities & green energy
- Sewer: Public Sewer
- Water: Public
Community & HOA
Community
- Subdivision: Coventry Ridge
HOA
- Has HOA: Yes
- Services included: Maintenance Grounds, Snow Removal, Common Area Maintenance
- HOA fee: $150 monthly
Location
- Region: Elkhorn
Financial & listing details
- Price per square foot: $179/sqft
- Tax assessed value: $515,700
- Annual tax amount: $12,170
- Date on market: 10/5/2025
- Listing terms: VA Loan,FHA,Conventional,Cash
- Ownership: Fee Simple