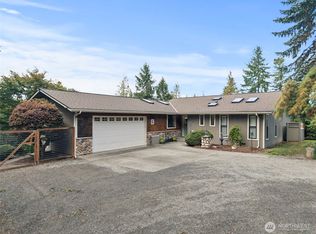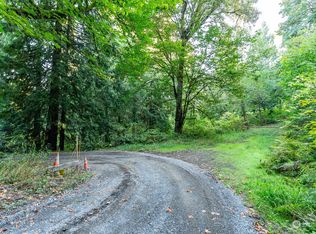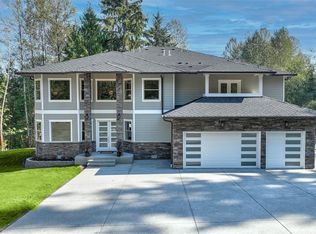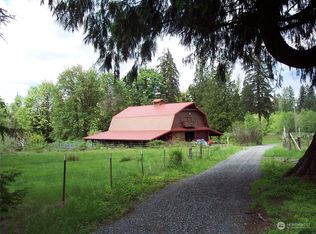Sold
Listed by:
Kendall Willis,
eXp Realty,
Daniel Koens,
eXp Realty
Bought with: John L. Scott Lake Stevens
$1,000,000
20919 Ricci Road, Monroe, WA 98272
5beds
4,261sqft
Single Family Residence
Built in 1985
5.48 Acres Lot
$1,163,100 Zestimate®
$235/sqft
$4,705 Estimated rent
Home value
$1,163,100
$1.07M - $1.28M
$4,705/mo
Zestimate® history
Loading...
Owner options
Explore your selling options
What's special
Welcome to this one-of-a-kind Country oasis w/ a short commute to the Eastside! This expansive (3,085 SF log home + Partial basement) is Situated on a 5.48-acre lot with spectacular territorial views from the huge wrap-around deck. This timeless layout exemplifies the open concept farmhouse, featuring a Spacious Master suite on the main floor, an entertainer's great room & attached large kitchen. The property boasts a light & bright solarium, a DADU (672 SF) 1 bed/1bath w/full kitchen perfect for AirBNB, Barn, Sauna house, Patio w/water feature, Stables/Outbuildings with plenty of room for Horses! The Ample parking & storage will ensure there is plenty of room for all of your guests, this one must be seen in person to be fully appreciated!
Zillow last checked: 8 hours ago
Listing updated: December 11, 2023 at 02:28pm
Listed by:
Kendall Willis,
eXp Realty,
Daniel Koens,
eXp Realty
Bought with:
John Miller, 1155
John L. Scott Lake Stevens
Source: NWMLS,MLS#: 2150505
Facts & features
Interior
Bedrooms & bathrooms
- Bedrooms: 5
- Bathrooms: 3
- Full bathrooms: 2
- Main level bedrooms: 1
Heating
- Fireplace(s), Heat Pump
Cooling
- Heat Pump
Appliances
- Included: Dishwasher, Microwave, Refrigerator, StoveRange, Water Heater: Propane, Water Heater Location: Basement
Features
- Bath Off Primary, Ceiling Fan(s), Dining Room, Sauna
- Flooring: Softwood, Stone, Travertine, Vinyl, Carpet
- Doors: French Doors
- Windows: Double Pane/Storm Window, Skylight(s)
- Basement: Daylight,Partially Finished
- Number of fireplaces: 3
- Fireplace features: Gas, Wood Burning, Main Level: 3, Fireplace
Interior area
- Total structure area: 3,589
- Total interior livable area: 4,261 sqft
Property
Parking
- Total spaces: 4
- Parking features: RV Parking, Driveway, Detached Garage
- Garage spaces: 4
Features
- Levels: Two
- Stories: 2
- Entry location: Main
- Patio & porch: Fir/Softwood, Wall to Wall Carpet, Bath Off Primary, Ceiling Fan(s), Double Pane/Storm Window, Dining Room, French Doors, Sauna, Skylight(s), Solarium/Atrium, Vaulted Ceiling(s), Walk-In Closet(s), Wet Bar, Wired for Generator, Fireplace, Water Heater
- Has view: Yes
- View description: Territorial
Lot
- Size: 5.48 Acres
- Dimensions: 653' x 594'
- Features: Dead End Street, High Voltage Line, Secluded, Arena-Outdoor, Barn, Cabana/Gazebo, Deck, Dog Run, Fenced-Partially, High Speed Internet, Irrigation, Outbuildings, Patio, RV Parking, Stable
- Topography: Equestrian,Level,Sloped
- Residential vegetation: Fruit Trees, Garden Space, Pasture, Wooded
Details
- Additional structures: ADU Beds: 1, ADU Baths: 1
- Parcel number: 27062200301700
- Zoning description: R-5,Jurisdiction: County
- Special conditions: Standard
- Other equipment: Wired for Generator
Construction
Type & style
- Home type: SingleFamily
- Property subtype: Single Family Residence
Materials
- Log, Wood Siding
- Foundation: Poured Concrete
- Roof: Composition,Metal
Condition
- Good
- Year built: 1985
- Major remodel year: 1985
Details
- Builder name: Old West Construction
Utilities & green energy
- Electric: Company: Snohomish County PUD
- Sewer: Septic Tank, Company: Septic
- Water: Individual Well, Company: Well
- Utilities for property: Dish, T-Mobile
Community & neighborhood
Location
- Region: Monroe
- Subdivision: High Bridge
Other
Other facts
- Listing terms: Cash Out,Conventional,FHA,Owner Will Carry,VA Loan
- Cumulative days on market: 657 days
Price history
| Date | Event | Price |
|---|---|---|
| 12/4/2023 | Sold | $1,000,000-4.8%$235/sqft |
Source: | ||
| 10/9/2023 | Pending sale | $1,049,950$246/sqft |
Source: | ||
| 9/12/2023 | Price change | $1,049,950-3.7%$246/sqft |
Source: | ||
| 8/24/2023 | Listed for sale | $1,089,950$256/sqft |
Source: | ||
| 8/18/2023 | Pending sale | $1,089,950$256/sqft |
Source: | ||
Public tax history
| Year | Property taxes | Tax assessment |
|---|---|---|
| 2024 | $7,948 +36% | $972,100 +37.4% |
| 2023 | $5,845 +1.9% | $707,500 -6.8% |
| 2022 | $5,733 +4.1% | $759,500 +31.8% |
Find assessor info on the county website
Neighborhood: 98272
Nearby schools
GreatSchools rating
- 7/10Maltby Elementary SchoolGrades: K-5Distance: 3.4 mi
- 7/10Hidden River Middle SchoolGrades: 6-8Distance: 3.8 mi
- 5/10Monroe High SchoolGrades: 9-12Distance: 2.7 mi
Schools provided by the listing agent
- Elementary: Maltby Elem
- High: Monroe High
Source: NWMLS. This data may not be complete. We recommend contacting the local school district to confirm school assignments for this home.
Get a cash offer in 3 minutes
Find out how much your home could sell for in as little as 3 minutes with a no-obligation cash offer.
Estimated market value$1,163,100
Get a cash offer in 3 minutes
Find out how much your home could sell for in as little as 3 minutes with a no-obligation cash offer.
Estimated market value
$1,163,100



