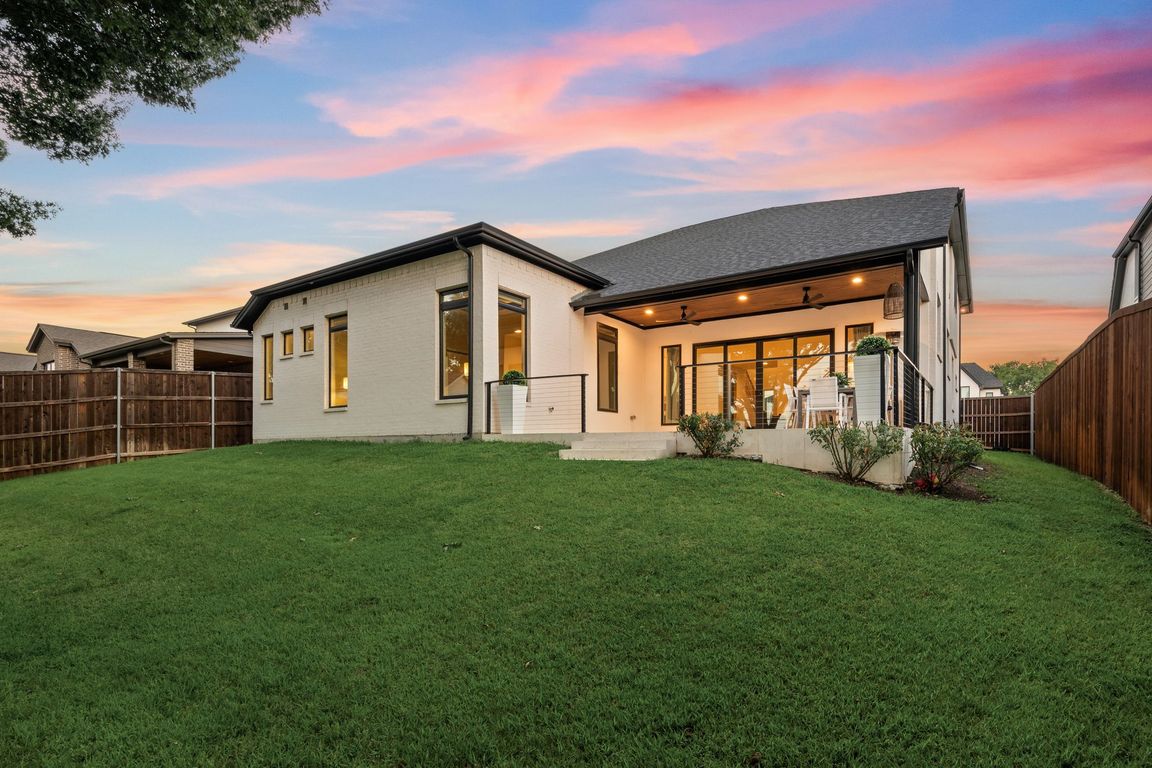
For sale
$1,399,000
4beds
3,747sqft
2092 Holt Way, Grapevine, TX 76051
4beds
3,747sqft
Single family residence
Built in 2022
7,013 sqft
2 Attached garage spaces
$373 price/sqft
$500 annually HOA fee
What's special
Designer finishesCustom staircaseOpen-concept floor planPremium appliancesLush green lawnQuartz countertopsRich red oak flooring
Welcome to this exquisite residence in the prestigious Park Hill Estates and within the award-winning Carroll ISD, low taxes and conveniently just minutes away from DFW airport and shops and restaurants. Designed with sophistication and comfort in mind and energy efficient spray foam, this 4-bedroom, 3.5-bath masterpiece blends timeless elegance with ...
- 56 days |
- 1,836 |
- 92 |
Source: NTREIS,MLS#: 21024242
Travel times
Living Room
Kitchen
Primary Bedroom
Zillow last checked: 8 hours ago
Listing updated: December 02, 2025 at 01:43pm
Listed by:
Laurie Wall 0254910 817-427-1200,
The Wall Team Realty Assoc 817-427-1200,
Mary Ruth Reeves 0575400 817-614-2688,
The Wall Team Realty Assoc
Source: NTREIS,MLS#: 21024242
Facts & features
Interior
Bedrooms & bathrooms
- Bedrooms: 4
- Bathrooms: 4
- Full bathrooms: 3
- 1/2 bathrooms: 1
Primary bedroom
- Features: Closet Cabinetry, Ceiling Fan(s), Dual Sinks, Double Vanity, En Suite Bathroom, Garden Tub/Roman Tub, Hollywood Bath, Sitting Area in Primary, Separate Shower, Walk-In Closet(s)
- Level: First
- Dimensions: 16 x 18
Bedroom
- Features: Walk-In Closet(s)
- Level: Second
- Dimensions: 15 x 12
Bedroom
- Features: Walk-In Closet(s)
- Level: First
- Dimensions: 11 x 12
Bedroom
- Features: Walk-In Closet(s)
- Level: Second
- Dimensions: 11 x 11
Primary bathroom
- Features: Dual Sinks, En Suite Bathroom, Granite Counters, Hollywood Bath, Stone Counters, Sitting Area in Primary, Sink, Separate Shower
- Level: First
- Dimensions: 20 x 9
Dining room
- Level: First
- Dimensions: 19 x 12
Other
- Features: Garden Tub/Roman Tub
- Level: First
- Dimensions: 5 x 11
Other
- Features: Garden Tub/Roman Tub
- Level: Second
- Dimensions: 6 x 5
Game room
- Level: Second
- Dimensions: 19 x 14
Half bath
- Level: Second
- Dimensions: 10 x 5
Kitchen
- Features: Built-in Features, Eat-in Kitchen, Granite Counters, Kitchen Island, Pot Filler, Stone Counters, Walk-In Pantry
- Level: First
- Dimensions: 14 x 19
Laundry
- Features: Built-in Features, Granite Counters, Utility Sink
- Level: First
- Dimensions: 9 x 12
Living room
- Features: Ceiling Fan(s), Fireplace
- Level: First
- Dimensions: 16 x 19
Media room
- Level: Second
- Dimensions: 14 x 14
Mud room
- Level: First
- Dimensions: 6 x 7
Office
- Level: First
- Dimensions: 15 x 12
Utility room
- Features: Built-in Features, Utility Room, Utility Sink
- Level: First
- Dimensions: 13 x 9
Heating
- Central, Fireplace(s), Natural Gas
Cooling
- Central Air, Electric
Appliances
- Included: Some Gas Appliances, Convection Oven, Double Oven, Dishwasher, Electric Oven, Electric Water Heater, Gas Cooktop, Disposal, Microwave, Plumbed For Gas, Range, Refrigerator, Some Commercial Grade, Tankless Water Heater, Vented Exhaust Fan
- Laundry: Common Area, Washer Hookup, Dryer Hookup, ElectricDryer Hookup
Features
- Built-in Features, Decorative/Designer Lighting Fixtures, Eat-in Kitchen, High Speed Internet, Kitchen Island, Loft, Open Floorplan, Pantry, Cable TV, Vaulted Ceiling(s), Walk-In Closet(s)
- Flooring: Carpet, Ceramic Tile, Hardwood
- Windows: Window Coverings
- Has basement: No
- Number of fireplaces: 1
- Fireplace features: Decorative, Electric, Family Room
Interior area
- Total interior livable area: 3,747 sqft
Video & virtual tour
Property
Parking
- Total spaces: 2
- Parking features: Door-Multi, Driveway, Enclosed, Garage Faces Front, Garage, Inside Entrance, Paved, On Street
- Attached garage spaces: 2
- Has uncovered spaces: Yes
Features
- Levels: Two
- Stories: 2
- Patio & porch: Patio, Covered
- Exterior features: Rain Gutters
- Pool features: None
- Fencing: Back Yard,Wood
Lot
- Size: 7,013.16 Square Feet
- Features: Cul-De-Sac, Interior Lot, Landscaped, Sprinkler System
- Residential vegetation: Grassed
Details
- Parcel number: 42383810
Construction
Type & style
- Home type: SingleFamily
- Architectural style: Traditional,Detached
- Property subtype: Single Family Residence
Materials
- Brick
- Foundation: Slab
- Roof: Composition
Condition
- Year built: 2022
Utilities & green energy
- Sewer: Public Sewer
- Water: Public
- Utilities for property: Electricity Available, Sewer Available, Water Available, Cable Available
Community & HOA
Community
- Features: Sidewalks, Curbs
- Security: Smoke Detector(s)
- Subdivision: Park Hill Estates Add
HOA
- Has HOA: Yes
- Services included: Association Management
- HOA fee: $500 annually
- HOA name: Park Hill Estates HOA
- HOA phone: 801-652-6496
Location
- Region: Grapevine
Financial & listing details
- Price per square foot: $373/sqft
- Tax assessed value: $1,240,038
- Annual tax amount: $20,896
- Date on market: 10/9/2025
- Cumulative days on market: 56 days
- Listing terms: Cash,Conventional,VA Loan
- Exclusions: TVs on walls, EV charger in garage, washer and dryer, refrigerator, wine rack on mud room wall
- Electric utility on property: Yes