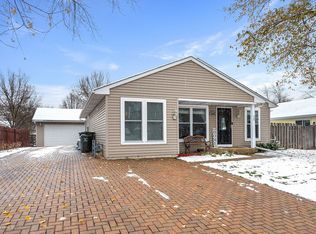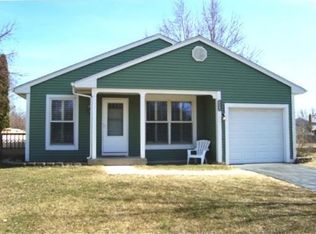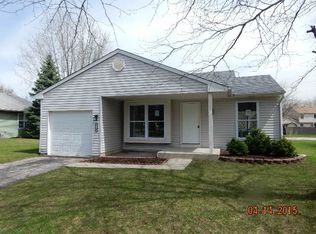Closed
$390,000
2092 Navarone Dr, Naperville, IL 60565
3beds
1,071sqft
Single Family Residence
Built in 1983
7,638 Square Feet Lot
$214,600 Zestimate®
$364/sqft
$3,111 Estimated rent
Home value
$214,600
$195,000 - $236,000
$3,111/mo
Zestimate® history
Loading...
Owner options
Explore your selling options
What's special
FANTASTIC AND APPEALING ranch home that is extremely neat and well-maintained! Don't delay seeing this ranch home with OPEN CONCEPT FLOOR PLAN and all one floor living, with 3 Bedrooms, 2 Full Bathrooms, living room with VAULTED CEILING, and eat-in kitchen with direct access to the ATTACHED GARAGE and extra wide driveway with additional parking space! RARELY AVAILABLE RANCH HOME (no homeowners association) with WELCOMING COVERED FRONT PORCH features the modern warmth of neutral tones and WHITE TRIM/DOORS, plentiful BIG BRIGHT WINDOWS, and SPACIOUS CATHEDRAL CEILINGS. GREAT VAULTED LIVING ROOM with adjoining HANDY STOOL-HEIGHT BREAKFAST BAR and SLIDING DOOR access to the HUGE FENCED YARD with big RAISED DECK and garden. KITCHEN features stylish mocha colored cabinets with crown moulding, double basin sink, full complement of appliances (dishwasher, refrigerator, and stove/oven), ample countertop space and storage, desired gray plank flooring, and ceiling fan/light combination. LARGE PRIMARY BEDROOM SUITE with PRIVATE EN-SUITE FULL BATHROOM (fully updated sink cabinet, faucet, toilet, and shower), unique awning window, crown moulding, and BIG WALK-IN CLOSET with plenty of hanging shelving. SECOND BEDROOM, with large closet (adjacent to the UPDATED SECOND FULL HALLWAY BATHROOM ) and THIRD BEDROOM currently being used as an office, also with a CLOSET AREA. IN-UNIT LAUNDRY CLOSET with NEW SPEED QUEEN FULL-SIZE WASHER (2025) and DRYER. Exterior features tasteful landscaping, including a very well-maintained lawn (front grass newly sodded in 2025), flowerbeds, room for a vegetable garden, and fenced yard with wide gates for backyard outside storage. LARGE RAISED DECK for your OUTSIDE ENTERTAINING ENJOYMENT rounds out this GREAT HOME. NEW ARCHITECTURAL SHINGLE ROOF (2025), VINYL SIDING (2023), FURNACE (2020), CENTRAL AIR CONDITIONER (2020) and WATER HEATER (2020), provides you with all updated mechanicals to make this home move-in ready. This home is PERFECT FOR YOUR FAMILY and entertaining! Top-rated, AWARD-WINNING NAPERVILLE DISTRICT 204 SCHOOLS including TOP-RATED NEUQUA VALLEY HIGH SCHOOL, CLOW ELEMENTARY SCHOOL, and GREGORY MIDDLE SCHOOL! Fantastic family-friendly neighborhood with nearby parks. IDEAL CENTRAL NAPERVILLE LOCATION close to VIBRANT DOWNTOWN NAPERVILLE SHOPPING/DINING and other amenities, Metra train, and nearby walking/running/biking at Springbrook Prairie Forest Preserve. SO MUCH TO OFFER. DON'T MISS this fully MOVE-IN READY HOME - MAKE THIS BEAUTY YOUR PERFECT NEW HOME NOW!
Zillow last checked: 8 hours ago
Listing updated: September 23, 2025 at 05:35pm
Listing courtesy of:
John Stich 630-319-0130,
Worth Clark Realty
Bought with:
Elizabeth Hanson
Baird & Warner
Source: MRED as distributed by MLS GRID,MLS#: 12448690
Facts & features
Interior
Bedrooms & bathrooms
- Bedrooms: 3
- Bathrooms: 2
- Full bathrooms: 2
Primary bedroom
- Features: Flooring (Carpet), Window Treatments (Display Window(s)), Bathroom (Full, Shower Only)
- Level: Main
- Area: 154 Square Feet
- Dimensions: 14X11
Bedroom 2
- Features: Flooring (Carpet)
- Level: Main
- Area: 100 Square Feet
- Dimensions: 10X10
Bedroom 3
- Features: Flooring (Carpet)
- Level: Main
- Area: 90 Square Feet
- Dimensions: 10X9
Deck
- Features: Flooring (Other)
- Level: Main
- Area: 225 Square Feet
- Dimensions: 25X9
Kitchen
- Features: Kitchen (Eating Area-Breakfast Bar, Eating Area-Table Space)
- Level: Main
- Area: 160 Square Feet
- Dimensions: 16X10
Laundry
- Features: Flooring (Vinyl)
- Level: Main
- Area: 36 Square Feet
- Dimensions: 9X4
Living room
- Features: Flooring (Carpet)
- Level: Main
- Area: 228 Square Feet
- Dimensions: 19X12
Walk in closet
- Features: Flooring (Carpet)
- Level: Main
- Area: 48 Square Feet
- Dimensions: 8X6
Heating
- Natural Gas
Cooling
- Central Air
Appliances
- Included: Range, Dishwasher, Refrigerator, Gas Water Heater
- Laundry: Main Level, Gas Dryer Hookup, In Unit, Laundry Closet
Features
- Vaulted Ceiling(s), 1st Floor Bedroom, 1st Floor Full Bath, Walk-In Closet(s), Open Floorplan
- Basement: Crawl Space
Interior area
- Total structure area: 1,071
- Total interior livable area: 1,071 sqft
Property
Parking
- Total spaces: 3
- Parking features: Asphalt, Garage Door Opener, On Site, Garage Owned, Attached, Driveway, Owned, Garage
- Attached garage spaces: 1
- Has uncovered spaces: Yes
Accessibility
- Accessibility features: No Disability Access
Features
- Stories: 1
- Patio & porch: Deck
- Fencing: Fenced,Wood
Lot
- Size: 7,638 sqft
- Dimensions: 67x114
- Features: Landscaped
Details
- Parcel number: 0736402034
- Special conditions: None
- Other equipment: TV-Cable, Ceiling Fan(s), Sump Pump
Construction
Type & style
- Home type: SingleFamily
- Architectural style: Ranch
- Property subtype: Single Family Residence
Materials
- Vinyl Siding
- Foundation: Concrete Perimeter
- Roof: Asphalt
Condition
- New construction: No
- Year built: 1983
Details
- Builder model: ONE FLOOR RANCH HOME
Utilities & green energy
- Electric: Circuit Breakers
- Sewer: Public Sewer, Storm Sewer
- Water: Lake Michigan
Community & neighborhood
Security
- Security features: Carbon Monoxide Detector(s)
Community
- Community features: Park, Curbs, Sidewalks, Street Lights, Street Paved
Location
- Region: Naperville
- Subdivision: Old Farm
Other
Other facts
- Listing terms: Conventional
- Ownership: Fee Simple
Price history
| Date | Event | Price |
|---|---|---|
| 9/23/2025 | Sold | $390,000-2.3%$364/sqft |
Source: | ||
| 9/9/2025 | Pending sale | $399,000$373/sqft |
Source: | ||
| 8/23/2025 | Contingent | $399,000$373/sqft |
Source: | ||
| 8/19/2025 | Listed for sale | $399,000+181%$373/sqft |
Source: | ||
| 9/27/1999 | Sold | $142,000+16.9%$133/sqft |
Source: Public Record | ||
Public tax history
| Year | Property taxes | Tax assessment |
|---|---|---|
| 2023 | $5,148 +4.1% | $85,000 +8.5% |
| 2022 | $4,945 +3.4% | $78,360 +3.7% |
| 2021 | $4,781 +0.1% | $75,560 |
Find assessor info on the county website
Neighborhood: Old Farm
Nearby schools
GreatSchools rating
- 5/10Robert Clow Elementary SchoolGrades: K-5Distance: 1.5 mi
- 9/10Gordon Gregory Middle SchoolGrades: 6-8Distance: 1.8 mi
- 10/10Neuqua Valley High SchoolGrades: 9-12Distance: 2.7 mi
Schools provided by the listing agent
- Elementary: Clow Elementary School
- Middle: Gregory Middle School
- High: Neuqua Valley High School
- District: 204
Source: MRED as distributed by MLS GRID. This data may not be complete. We recommend contacting the local school district to confirm school assignments for this home.

Get pre-qualified for a loan
At Zillow Home Loans, we can pre-qualify you in as little as 5 minutes with no impact to your credit score.An equal housing lender. NMLS #10287.
Sell for more on Zillow
Get a free Zillow Showcase℠ listing and you could sell for .
$214,600
2% more+ $4,292
With Zillow Showcase(estimated)
$218,892

