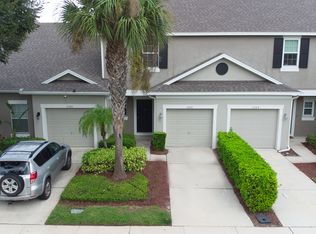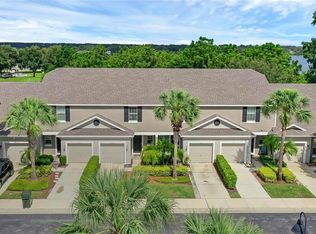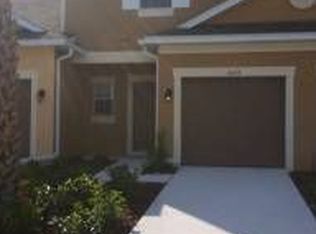Sold for $300,000 on 08/15/25
$300,000
2092 Switch Grass Cir, Ocoee, FL 34761
3beds
1,249sqft
Townhouse
Built in 2010
2,550 Square Feet Lot
$297,600 Zestimate®
$240/sqft
$2,193 Estimated rent
Home value
$297,600
$274,000 - $324,000
$2,193/mo
Zestimate® history
Loading...
Owner options
Explore your selling options
What's special
One or more photo(s) has been virtually staged. Welcome to this beautifully maintained and move-in ready 3-bedroom, 2-bathroom townhouse located in the desirable gated community of Prairie Lake Reserve in the heart of Ocoee. This rare one-story corner unit, single-level townhouse offers a unique and open floor plan featuring high ceilings, abundant natural light, and brand-new luxury vinyl flooring and baseboards throughout. Enjoy peaceful views with no rear neighbors, the home backs up to a serene conservation area and dry pond, creating a private and tranquil setting surrounded by nature, complete with a blooming plumeria plant that adds natural beauty to your outdoor space. Additional upgrades include new toilets, freshly painted, and fresh finishes, the home is in move-in ready condition. Walking distance to the community pool. Roof (2014), HVAC (2019). Perfectly positioned for active lifestyles, the property offers easy access to the West Orange Trail and is conveniently located near shopping, dining, major highways, and top-rated schools. Don't miss this rare opportunity to own a spacious, one-story townhouse with premium privacy and nature views. Live with ease in this gated community featuring a pool, park, clubhouse, and with HOA-covered lawn and exterior care, you'll enjoy year-round peace of mind and maintenance-free living. New owners who occupy the home as their primary residence may be eligible to apply for a Homestead Exemption, which could lower the annual property taxes. This property qualifies for a $5,000 GRANT that the buyer(s) can use toward closing costs or buying down the rate. Schedule a showing today!
Zillow last checked: 8 hours ago
Listing updated: August 18, 2025 at 07:36am
Listing Provided by:
Erika Garcia 407-704-0311,
CENTURY 21 CARIOTI 407-573-2121
Bought with:
Erika Garcia, 3395574
CENTURY 21 CARIOTI
Source: Stellar MLS,MLS#: O6319462 Originating MLS: Orlando Regional
Originating MLS: Orlando Regional

Facts & features
Interior
Bedrooms & bathrooms
- Bedrooms: 3
- Bathrooms: 2
- Full bathrooms: 2
Primary bedroom
- Features: Walk-In Closet(s)
- Level: First
- Area: 132 Square Feet
- Dimensions: 11x12
Bedroom 1
- Features: Built-in Closet
- Level: First
- Area: 132 Square Feet
- Dimensions: 11x12
Bedroom 2
- Features: Built-in Closet
- Level: First
- Area: 90 Square Feet
- Dimensions: 10x9
Primary bathroom
- Features: Single Vanity, Tub With Shower
- Level: First
- Area: 55 Square Feet
- Dimensions: 11x5
Bathroom 1
- Features: Single Vanity, Tub With Shower
- Level: First
- Area: 40 Square Feet
- Dimensions: 8x5
Dining room
- Level: First
- Area: 63 Square Feet
- Dimensions: 9x7
Kitchen
- Features: Pantry
- Level: First
- Area: 100 Square Feet
- Dimensions: 10x10
Living room
- Features: Ceiling Fan(s)
- Level: First
- Area: 105 Square Feet
- Dimensions: 15x7
Heating
- Central
Cooling
- Central Air
Appliances
- Included: Dishwasher, Disposal, Dryer, Electric Water Heater, Microwave, Range, Refrigerator, Washer
- Laundry: Inside, Laundry Closet
Features
- Ceiling Fan(s), High Ceilings, Living Room/Dining Room Combo, Open Floorplan, Primary Bedroom Main Floor, Split Bedroom, Thermostat, Vaulted Ceiling(s), Walk-In Closet(s)
- Flooring: Tile, Vinyl
- Windows: Blinds
- Has fireplace: No
- Common walls with other units/homes: Corner Unit
Interior area
- Total structure area: 1,559
- Total interior livable area: 1,249 sqft
Property
Parking
- Total spaces: 1
- Parking features: Driveway, Garage Door Opener
- Attached garage spaces: 1
- Has uncovered spaces: Yes
- Details: Garage Dimensions: 19x10
Features
- Levels: One
- Stories: 1
- Patio & porch: Rear Porch, Screened
- Exterior features: Rain Barrel/Cistern(s)
- Has view: Yes
- View description: Trees/Woods
Lot
- Size: 2,550 sqft
- Features: Conservation Area, Corner Lot, Drainage Canal, City Lot
Details
- Parcel number: 092228724100300
- Zoning: PUD-MD
- Special conditions: None
Construction
Type & style
- Home type: Townhouse
- Architectural style: Traditional
- Property subtype: Townhouse
- Attached to another structure: Yes
Materials
- Block, Stucco
- Foundation: Slab
- Roof: Shingle
Condition
- New construction: No
- Year built: 2010
Utilities & green energy
- Sewer: Public Sewer
- Water: Public
- Utilities for property: BB/HS Internet Available, Cable Available, Electricity Connected, Phone Available, Public, Sewer Connected, Water Connected
Community & neighborhood
Security
- Security features: Fire Sprinkler System, Gated Community, Smoke Detector(s)
Community
- Community features: Clubhouse, Community Mailbox, Deed Restrictions, Gated Community - No Guard, Playground, Pool
Location
- Region: Ocoee
- Subdivision: PRAIRIE LAKE RESERVE
HOA & financial
HOA
- Has HOA: Yes
- HOA fee: $246 monthly
- Amenities included: Cable TV, Clubhouse, Gated, Playground
- Services included: Community Pool, Maintenance Structure, Maintenance Grounds, Pool Maintenance
- Association name: Sentry Management/Candace Harrison
- Association phone: 407-788-6700
Other fees
- Pet fee: $0 monthly
Other financial information
- Total actual rent: 0
Other
Other facts
- Listing terms: Cash,Conventional,FHA,VA Loan
- Ownership: Fee Simple
- Road surface type: Paved, Asphalt
Price history
| Date | Event | Price |
|---|---|---|
| 8/15/2025 | Sold | $300,000-1.6%$240/sqft |
Source: | ||
| 7/24/2025 | Pending sale | $304,900$244/sqft |
Source: | ||
| 6/18/2025 | Listed for sale | $304,900+135.4%$244/sqft |
Source: | ||
| 1/20/2011 | Sold | $129,500$104/sqft |
Source: Public Record | ||
Public tax history
| Year | Property taxes | Tax assessment |
|---|---|---|
| 2024 | $4,285 +10.7% | $219,108 +10% |
| 2023 | $3,871 +10.1% | $199,189 +10% |
| 2022 | $3,516 +8.5% | $181,081 +10% |
Find assessor info on the county website
Neighborhood: 34761
Nearby schools
GreatSchools rating
- 7/10Prairie Lake ElementaryGrades: PK-5Distance: 0.8 mi
- 5/10Ocoee Middle SchoolGrades: 6-8Distance: 2.5 mi
- 3/10Ocoee High SchoolGrades: 9-12Distance: 3 mi
Schools provided by the listing agent
- Elementary: Prairie Lake Elementary
- Middle: Ocoee Middle
- High: Ocoee High
Source: Stellar MLS. This data may not be complete. We recommend contacting the local school district to confirm school assignments for this home.
Get a cash offer in 3 minutes
Find out how much your home could sell for in as little as 3 minutes with a no-obligation cash offer.
Estimated market value
$297,600
Get a cash offer in 3 minutes
Find out how much your home could sell for in as little as 3 minutes with a no-obligation cash offer.
Estimated market value
$297,600


