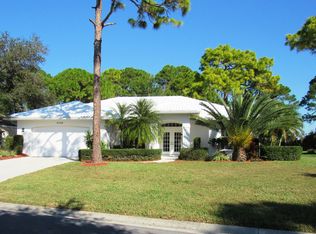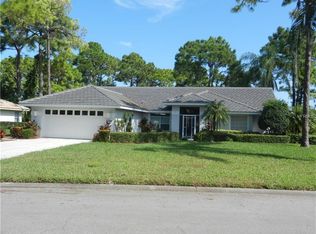Sold for $445,170 on 12/05/25
$445,170
2092 Timucua Trl, Nokomis, FL 34275
3beds
1,904sqft
Single Family Residence
Built in 1993
0.33 Acres Lot
$454,200 Zestimate®
$234/sqft
$3,815 Estimated rent
Home value
$454,200
$431,000 - $477,000
$3,815/mo
Zestimate® history
Loading...
Owner options
Explore your selling options
What's special
COMMUNITY POOL. MAINTENANCE FREE. COMPLETELY RENOVATED. HURRICANE IMPACT WINDOWS. NEWER ROOF. Welcome to this beautifully UPDATED 3-bedroom, 2-bath home located in the desirable Woodland Trails section of Calusa Lakes. This MAINTENANCE-FREE ENCLAVE offers residents access to a sparkling community pool just minutes from your front door, making it the perfect retreat for easy Florida living. Step inside to discover a thoughtfully renovated home boasting hurricane impact windows (with protection for all sliders), a newer roof (2018), HVAC (2021), and stylish kitchen and bathroom remodels completed in 2022. The home was also re-plumbed in 2005 for added peace of mind. The interior welcomes you with a spacious living room and a formal dining room accented by designer wallpaper and contemporary lighting. The kitchen features quartz countertops, custom wood cabinetry with dovetail drawers, modern fixtures, and an eat-in area that opens seamlessly into a cozy family room with built-in shelving—perfect for entertaining or relaxing evenings at home. The primary suite is a serene escape with sliding glass doors leading to the lanai, a large walk-in closet, and a luxurious spa-style bathroom complete with a stand-alone soaking tub, walk-in shower, private water closet, linen storage, and dual vanities. The split floor plan offers privacy, with two additional bedrooms and a fully renovated guest bath on the opposite side of the home. Additional highlights include a spacious laundry room, an oversized 2-car garage with built-in storage, and nearly all hurricane-rated windows. The community pool, shared only by Woodland Trails residents, is located just a few minute walk from this home, or there is plenty of parking in front. Calusa Lakes is a gated, environmentally conscious community nestled among 460 acres of mature pines and oaks, featuring 28 lakes, a semiprivate 18-hole golf course (with optional membership), tennis courts, and more. Located in Nokomis between Sarasota and Venice, this location offers easy access to I-75, shopping, dining, boating, and the beautiful white sands of Nokomis Beach. Enjoy a lifestyle of comfort, nature, and community in one of Southwest Florida’s most sought-after neighborhoods. Copy and paste the following link for the Luxury Video: https://player.vimeo.com/video/1082173514?badge=0&autopause=0&player_id=0&app_id=58479
Zillow last checked: 8 hours ago
Listing updated: December 05, 2025 at 08:43am
Listing Provided by:
Michelle Hupp 941-773-5464,
KELLER WILLIAMS ISLAND LIFE REAL ESTATE 941-254-6467
Bought with:
John Spletzer, 3528152
BRIGHT REALTY
Source: Stellar MLS,MLS#: N6138785 Originating MLS: Venice
Originating MLS: Venice

Facts & features
Interior
Bedrooms & bathrooms
- Bedrooms: 3
- Bathrooms: 2
- Full bathrooms: 2
Primary bedroom
- Features: Ceiling Fan(s), En Suite Bathroom, Other, Walk-In Closet(s)
- Level: First
- Area: 202.52 Square Feet
- Dimensions: 12.2x16.6
Bedroom 1
- Features: Ceiling Fan(s), Built-in Closet
- Level: First
- Area: 140 Square Feet
- Dimensions: 11.2x12.5
Bedroom 2
- Features: Ceiling Fan(s), Built-in Closet
- Level: First
- Area: 136.64 Square Feet
- Dimensions: 11.2x12.2
Primary bathroom
- Features: Dual Sinks, En Suite Bathroom, Exhaust Fan, Other, Stone Counters, Tub with Separate Shower Stall, Built-in Closet
- Level: First
- Area: 126.65 Square Feet
- Dimensions: 11.11x11.4
Bathroom 1
- Level: First
- Area: 52.61 Square Feet
- Dimensions: 7.11x7.4
Dinette
- Features: Other
- Level: First
- Area: 107.91 Square Feet
- Dimensions: 9.9x10.9
Dining room
- Features: Other
- Level: First
- Area: 150.48 Square Feet
- Dimensions: 11.4x13.2
Family room
- Features: Built-In Shelving, Other
- Level: First
- Area: 258.42 Square Feet
- Dimensions: 11.8x21.9
Kitchen
- Features: Kitchen Island, Other, Stone Counters
- Level: First
- Area: 108.9 Square Feet
- Dimensions: 9.9x11
Living room
- Features: Other
- Level: First
- Area: 234.06 Square Feet
- Dimensions: 14.1x16.6
Heating
- Central, Electric
Cooling
- Central Air
Appliances
- Included: Dishwasher, Disposal, Dryer, Electric Water Heater, Microwave, Range, Refrigerator, Washer
- Laundry: Inside, Laundry Room
Features
- Ceiling Fan(s), Eating Space In Kitchen
- Flooring: Tile
- Doors: Sliding Doors
- Windows: Shutters, Window Treatments
- Has fireplace: No
Interior area
- Total structure area: 2,686
- Total interior livable area: 1,904 sqft
Property
Parking
- Total spaces: 2
- Parking features: Garage - Attached
- Attached garage spaces: 2
Features
- Levels: One
- Stories: 1
- Exterior features: Irrigation System, Lighting, Other, Private Mailbox, Rain Gutters, Sidewalk
- Has view: Yes
- View description: Park/Greenbelt
Lot
- Size: 0.33 Acres
- Features: In County, Landscaped, Level, Sidewalk
Details
- Parcel number: 0359040008
- Zoning: RSF2
- Special conditions: None
Construction
Type & style
- Home type: SingleFamily
- Property subtype: Single Family Residence
Materials
- Block, Stucco
- Foundation: Slab
- Roof: Tile
Condition
- New construction: No
- Year built: 1993
Utilities & green energy
- Sewer: Public Sewer
- Water: Public
- Utilities for property: Cable Connected, Electricity Connected, Other, Sewer Connected, Sprinkler Recycled, Sprinkler Well, Street Lights, Water Connected
Community & neighborhood
Community
- Community features: Buyer Approval Required, Clubhouse, Gated Community - Guard, Gated Community - No Guard, Golf, Pool, Sidewalks
Location
- Region: Nokomis
- Subdivision: CALUSA LAKES
HOA & financial
HOA
- Has HOA: Yes
- HOA fee: $328 monthly
- Amenities included: Pool
- Services included: Common Area Taxes, Community Pool, Reserve Fund, Insurance, Maintenance Grounds, Manager, Pest Control, Pool Maintenance
- Association name: Advanced Management Inc.
- Association phone: 941-359-1134
- Second association name: Calusa Lakes
Other fees
- Pet fee: $0 monthly
Other financial information
- Total actual rent: 0
Other
Other facts
- Listing terms: Cash,Conventional,FHA,VA Loan
- Ownership: Fee Simple
- Road surface type: Paved, Asphalt
Price history
| Date | Event | Price |
|---|---|---|
| 12/5/2025 | Sold | $445,170-6.3%$234/sqft |
Source: | ||
| 9/16/2025 | Pending sale | $475,000$249/sqft |
Source: | ||
| 9/5/2025 | Price change | $475,000-5%$249/sqft |
Source: | ||
| 8/15/2025 | Price change | $500,000-2.9%$263/sqft |
Source: | ||
| 7/6/2025 | Price change | $515,000-3.7%$270/sqft |
Source: | ||
Public tax history
| Year | Property taxes | Tax assessment |
|---|---|---|
| 2025 | -- | $440,600 -13% |
| 2024 | $6,204 +2.5% | $506,500 +7.7% |
| 2023 | $6,053 +26.7% | $470,070 +24.1% |
Find assessor info on the county website
Neighborhood: 34275
Nearby schools
GreatSchools rating
- 8/10Laurel Nokomis SchoolGrades: PK-8Distance: 2.6 mi
- 6/10Venice Senior High SchoolGrades: 9-12Distance: 5.1 mi
Schools provided by the listing agent
- Elementary: Laurel Nokomis Elementary
- Middle: Laurel Nokomis Middle
- High: Venice Senior High
Source: Stellar MLS. This data may not be complete. We recommend contacting the local school district to confirm school assignments for this home.
Get a cash offer in 3 minutes
Find out how much your home could sell for in as little as 3 minutes with a no-obligation cash offer.
Estimated market value
$454,200
Get a cash offer in 3 minutes
Find out how much your home could sell for in as little as 3 minutes with a no-obligation cash offer.
Estimated market value
$454,200

