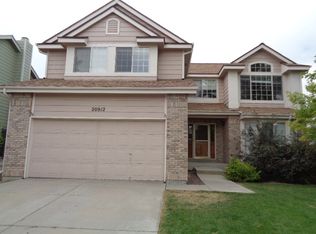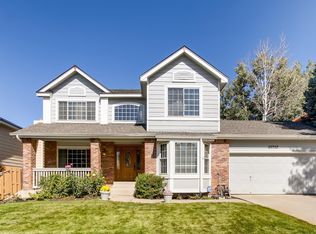Sold for $600,000 on 07/15/25
$600,000
20922 E Crestline Circle, Centennial, CO 80015
4beds
3,486sqft
Single Family Residence
Built in 1994
6,882 Square Feet Lot
$588,500 Zestimate®
$172/sqft
$3,173 Estimated rent
Home value
$588,500
$553,000 - $630,000
$3,173/mo
Zestimate® history
Loading...
Owner options
Explore your selling options
What's special
Welcome HOME. This updated and remodeled home in coveted Park View Terrace has been lovingly maintained, updated and cared for inside and out! Featuring a stunning spiral staircase upon entry, wood floors guide you to a formal den off the entrance that perfectly functions as a home office, if needed. On the opposite side of the foyer, dedicated dining room with updated lighting, new interior paint, wood floors and new window coverings is just waiting to provide new homeowners with lasting memories. The updated kitchen is spacious and functional with gorgeous marble backsplash, quartz countertops, center island, stainless steel appliances including gas stove, updated lighting and an adorable French door leading to a stunning professionally landscaped and fully fenced, private backyard featuring a cascading waterfall feature and extended all-weather deck for entertaining! Back inside, the cozy family room is offset by large picture windows that overlook the mature landscaping set against the original brick gas log fireplace. The spiral staircase leads upstairs for an additional three secondary bedrooms and full bath featuring new windows along the backside of the home. An oversized Primary Suite impresses with it's fully remodeled ensuite bath featuring a stunning new vanity with dual sinks, frameless glass shower with rain shower head, designer clawfoot tub, and walk in closet. Additional upgrades include an all new roof with Class 4 Hail Resistant Shingles installed just this year, all new low-flow toilets, upgraded lighting and brand new ceiling fans throughout the home, and an HVAC that can be set up as for dual zone operation with whole house humidifier. An unfinished basement offers additional storage as well as a seasonal closet perfect for bulky winter gear. Enjoy community amenities including a neighborhood pool, clubhouse, parks, basketball courts and trails all within the coveted Cherry Creek School District!
Zillow last checked: 8 hours ago
Listing updated: July 15, 2025 at 01:36pm
Listed by:
Heather Christensen 720-938-1350 HeatherChristensen@kw.com,
Keller Williams DTC
Bought with:
Svetlana Kuznetsova, 100034343
LIV Sotheby's International Realty
Source: REcolorado,MLS#: 7897288
Facts & features
Interior
Bedrooms & bathrooms
- Bedrooms: 4
- Bathrooms: 3
- Full bathrooms: 2
- 1/2 bathrooms: 1
- Main level bathrooms: 1
Primary bedroom
- Description: Oversized Primary With Remodeled Ensuite Bath, Walk In Closet
- Level: Upper
Bedroom
- Description: Second Bedroom Upstairs, New Triple Pane Windows, New Ceiling Fan
- Level: Upper
Bedroom
- Description: Third Bedroom Upstairs,New Triple Pane Windows, New Ceiling Fan
- Level: Upper
Bedroom
- Description: Fourth Bedroom Upstairs, New Ceiling Fan
- Level: Upper
Primary bathroom
- Description: Fully Remodeled, New Vanity, Clawfoot Tub And Frameles Glass Shower
- Level: Upper
Bathroom
- Description: Updated Main Floor Powder Room, New Low Flow Toilet
- Level: Main
Bathroom
- Description: Secondary Bath Upstairs With Tub/Shower Combo
- Level: Upper
Dining room
- Description: Off Foyer And Kitchen, Dedicated Formal Dining With Wood Floors
- Level: Main
Family room
- Description: Large Picture Windows Overlooking Private Yard, Gas Fireplace With Original Brick Surround
- Level: Main
Kitchen
- Description: Updated! Quartz Countertops, Stainless Steel Appliances, Center Island, Dine-In
- Level: Main
Laundry
- Description: Main Floor Laundry
- Level: Main
Living room
- Description: Off Foyer, Could Double As Home Office
- Level: Main
Heating
- Forced Air, Natural Gas
Cooling
- Central Air
Appliances
- Included: Dishwasher, Disposal, Freezer, Gas Water Heater, Humidifier, Microwave, Oven, Range, Refrigerator
- Laundry: In Unit
Features
- Ceiling Fan(s), Eat-in Kitchen, Entrance Foyer, Five Piece Bath, Kitchen Island, Primary Suite, Quartz Counters, Smart Thermostat, Smoke Free, Vaulted Ceiling(s), Walk-In Closet(s)
- Flooring: Carpet, Linoleum, Wood
- Windows: Bay Window(s), Triple Pane Windows, Window Coverings, Window Treatments
- Basement: Bath/Stubbed,Full,Sump Pump,Unfinished
- Number of fireplaces: 1
- Fireplace features: Family Room, Gas Log
Interior area
- Total structure area: 3,486
- Total interior livable area: 3,486 sqft
- Finished area above ground: 2,238
- Finished area below ground: 0
Property
Parking
- Total spaces: 2
- Parking features: Concrete
- Attached garage spaces: 2
Features
- Levels: Two
- Stories: 2
- Patio & porch: Deck, Front Porch, Patio
- Exterior features: Garden, Private Yard, Water Feature
- Fencing: Full
Lot
- Size: 6,882 sqft
- Features: Level, Sprinklers In Front, Sprinklers In Rear
Details
- Parcel number: 032569611
- Zoning: RES
- Special conditions: Standard
Construction
Type & style
- Home type: SingleFamily
- Architectural style: Contemporary
- Property subtype: Single Family Residence
Materials
- Brick, Frame, Wood Siding
- Foundation: Concrete Perimeter, Slab
- Roof: Composition
Condition
- Updated/Remodeled
- Year built: 1994
Utilities & green energy
- Sewer: Public Sewer
- Water: Public
- Utilities for property: Cable Available, Electricity Connected, Internet Access (Wired), Natural Gas Connected, Phone Available
Community & neighborhood
Security
- Security features: Carbon Monoxide Detector(s), Smoke Detector(s), Video Doorbell
Location
- Region: Centennial
- Subdivision: Park View Terrace
HOA & financial
HOA
- Has HOA: Yes
- HOA fee: $90 monthly
- Amenities included: Clubhouse, Park, Pool, Trail(s)
- Services included: Recycling, Trash
- Association name: Parkview
- Association phone: 303-980-0700
Other
Other facts
- Listing terms: Cash,Conventional,FHA,VA Loan
- Ownership: Individual
- Road surface type: Paved
Price history
| Date | Event | Price |
|---|---|---|
| 7/15/2025 | Sold | $600,000-1.6%$172/sqft |
Source: | ||
| 6/15/2025 | Pending sale | $610,000$175/sqft |
Source: | ||
| 5/29/2025 | Listed for sale | $610,000+130.2%$175/sqft |
Source: | ||
| 12/13/2007 | Sold | $265,000+48.9%$76/sqft |
Source: Public Record | ||
| 5/12/1997 | Sold | $177,950+9%$51/sqft |
Source: Public Record | ||
Public tax history
| Year | Property taxes | Tax assessment |
|---|---|---|
| 2024 | $3,810 +23.4% | $666,500 +1378.2% |
| 2023 | $3,088 -0.4% | $45,089 +43.9% |
| 2022 | $3,100 | $31,338 -2.8% |
Find assessor info on the county website
Neighborhood: 80015
Nearby schools
GreatSchools rating
- 5/10Timberline Elementary SchoolGrades: PK-5Distance: 0.3 mi
- 4/10Thunder Ridge Middle SchoolGrades: 6-8Distance: 0.4 mi
- 9/10Eaglecrest High SchoolGrades: 9-12Distance: 0.6 mi
Schools provided by the listing agent
- Elementary: Timberline
- Middle: Thunder Ridge
- High: Eaglecrest
- District: Cherry Creek 5
Source: REcolorado. This data may not be complete. We recommend contacting the local school district to confirm school assignments for this home.
Get a cash offer in 3 minutes
Find out how much your home could sell for in as little as 3 minutes with a no-obligation cash offer.
Estimated market value
$588,500
Get a cash offer in 3 minutes
Find out how much your home could sell for in as little as 3 minutes with a no-obligation cash offer.
Estimated market value
$588,500

