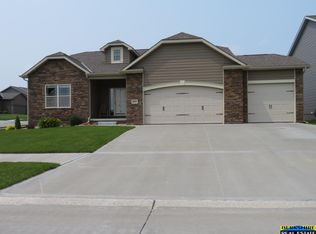This year old Charleston Home is perfect. 4 beds/3 baths With approx 2,397 finished sq. ft. This Richmond floorplan is sure to be a favorite. It has a two story entry and the main floor has an open floor plan that creates an easy flow from the entry to the great room, kitchen and dinette. Back stairway to the upstairs you will find a spacious primary Suite complete with a walk in shower, custom vanity and a large walk-in closet with access to the laundry room. Fully fenced yard with sprinkler system. AMA
This property is off market, which means it's not currently listed for sale or rent on Zillow. This may be different from what's available on other websites or public sources.
