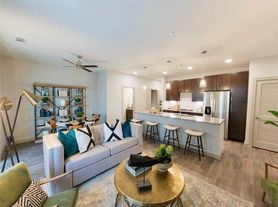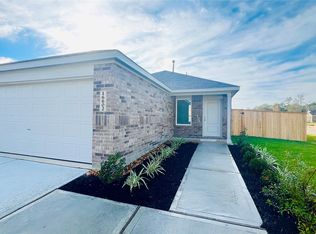Situated on a quiet cul de sac in one of Houston's top ranked master planned communities, this brand new home is fully fenced and looks onto a peaceful ridge line with no neighbors in back. The spacious open floor plan, along with quartz countertops, brand new appliances (including washer/dryer and refrigerator), automatic sprinkler system, and two car garage (for extra storage) combine to make for the perfect place to call home. This quiet community is known for greenbelt trails, playgrounds, community swimming pool and clubhouse with fitness center, as well as outdoor movie nights, community events and holiday festivities. Modern open layout, new appliances, and no rear neighbors combine relaxation and convenience with unrivaled affordability. Visit today and discover why Tavola West is one of Houston's hottest new communities.
Copyright notice - Data provided by HAR.com 2022 - All information provided should be independently verified.
House for rent
$1,750/mo
20923 San Felice Ln, New Caney, TX 77357
3beds
1,418sqft
Price may not include required fees and charges.
Singlefamily
Available now
Electric
Common area laundry
2 Attached garage spaces parking
Natural gas
What's special
Spacious open floor planBrand new appliancesQuartz countertopsQuiet cul de sacTwo car garageModern open layoutAutomatic sprinkler system
- 1 day |
- -- |
- -- |
Travel times
Looking to buy when your lease ends?
Consider a first-time homebuyer savings account designed to grow your down payment with up to a 6% match & a competitive APY.
Facts & features
Interior
Bedrooms & bathrooms
- Bedrooms: 3
- Bathrooms: 2
- Full bathrooms: 2
Heating
- Natural Gas
Cooling
- Electric
Appliances
- Included: Dishwasher, Disposal, Dryer, Microwave, Oven, Range, Refrigerator, Washer
- Laundry: Common Area, In Unit
Features
- All Bedrooms Down, En-Suite Bath, High Ceilings, Primary Bed - 1st Floor, Walk-In Closet(s)
- Flooring: Carpet, Laminate
Interior area
- Total interior livable area: 1,418 sqft
Property
Parking
- Total spaces: 2
- Parking features: Attached, Driveway, Covered
- Has attached garage: Yes
- Details: Contact manager
Features
- Stories: 1
- Exterior features: 1 Living Area, All Bedrooms Down, Architecture Style: Traditional, Attached, Clubhouse, Common Area, Cul-De-Sac, Driveway, En-Suite Bath, Fitness Center, Flooring: Laminate, Greenbelt, Heating: Gas, High Ceilings, Ice Maker, Kitchen/Dining Combo, Living Area - 1st Floor, Lot Features: Cul-De-Sac, Greenbelt, Subdivided, Oversized, Park, Picnic Area, Playground, Pool, Primary Bed - 1st Floor, Sprinkler System, Subdivided, Trail(s), Utility Room, Walk-In Closet(s), Window Coverings
Details
- Parcel number: 813738
Construction
Type & style
- Home type: SingleFamily
- Property subtype: SingleFamily
Condition
- Year built: 2025
Community & HOA
Community
- Features: Clubhouse, Fitness Center, Playground
HOA
- Amenities included: Fitness Center
Location
- Region: New Caney
Financial & listing details
- Lease term: Long Term,12 Months
Price history
| Date | Event | Price |
|---|---|---|
| 11/14/2025 | Listed for rent | $1,750$1/sqft |
Source: | ||
| 10/31/2025 | Listing removed | $241,990$171/sqft |
Source: | ||
| 9/22/2025 | Pending sale | $241,990+10%$171/sqft |
Source: | ||
| 9/19/2025 | Listed for sale | $220,000$155/sqft |
Source: | ||

