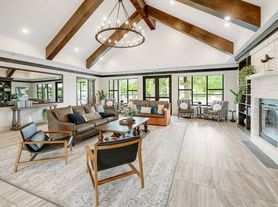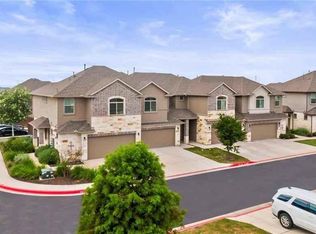For Rent Beautiful 4-Bedroom Home with Custom Upgrades Now available for lease a spacious 1,946 sq. ft. home featuring 4 bedrooms and 2 bathrooms, full of stylish upgrades and thoughtful details. The open-concept living room features a custom accent wall and flows into a modern kitchen with a large island wrapped in shiplap, perfect for cooking and entertaining. The primary suite offers a relaxing retreat with a custom accent wall, spa-like bathroom including a soaking tub, separate shower, and a large walk-in closet. You'll love the luxury vinyl plank flooring through most of the home, with tile and upgraded carpet padding in two secondary bedrooms for extra comfort. Step outside to a private covered patio with a custom privacy screen and gas hookup ready for your grill perfect for weekend barbecues or quiet evenings outdoors. Great location 1,946 sq. ft. 4 Bedrooms 2 Bathrooms 2-Car Garage Custom finishes & outdoor living space
House for rent
$2,299/mo
20925 Akbash Ln, Pflugerville, TX 78660
4beds
1,946sqft
Price may not include required fees and charges.
Singlefamily
Available Thu Nov 20 2025
Cats, dogs OK
Central air, ceiling fan
Electric dryer hookup laundry
2 Garage spaces parking
Central
What's special
Outdoor living spaceCustom privacy screenGas hookupModern kitchenSoaking tubWalk-in closetPrivate covered patio
- 13 days |
- -- |
- -- |
Travel times
Looking to buy when your lease ends?
Consider a first-time homebuyer savings account designed to grow your down payment with up to a 6% match & a competitive APY.
Facts & features
Interior
Bedrooms & bathrooms
- Bedrooms: 4
- Bathrooms: 2
- Full bathrooms: 2
Heating
- Central
Cooling
- Central Air, Ceiling Fan
Appliances
- Included: Dishwasher, Disposal, Microwave, Range, Refrigerator, WD Hookup
- Laundry: Electric Dryer Hookup, Hookups, Laundry Room, Main Level, Washer Hookup
Features
- Ceiling Fan(s), Eat-in Kitchen, Electric Dryer Hookup, Entrance Foyer, Granite Counters, High Ceilings, High Speed Internet, Open Floorplan, Pantry, Primary Bedroom on Main, Quartz Counters, Recessed Lighting, Soaking Tub, WD Hookup, Walk In Closet, Walk-In Closet(s), Washer Hookup
- Flooring: Carpet, Tile
Interior area
- Total interior livable area: 1,946 sqft
Property
Parking
- Total spaces: 2
- Parking features: Garage, Covered
- Has garage: Yes
- Details: Contact manager
Features
- Stories: 1
- Exterior features: Contact manager
- Has view: Yes
- View description: Contact manager
Details
- Parcel number: 939851
Construction
Type & style
- Home type: SingleFamily
- Property subtype: SingleFamily
Materials
- Roof: Composition
Condition
- Year built: 2021
Community & HOA
Community
- Features: Clubhouse, Playground
Location
- Region: Pflugerville
Financial & listing details
- Lease term: 12 Months
Price history
| Date | Event | Price |
|---|---|---|
| 10/23/2025 | Listed for rent | $2,299$1/sqft |
Source: Unlock MLS #7388088 | ||
| 6/4/2021 | Listing removed | -- |
Source: | ||
| 5/21/2021 | Pending sale | $518,000$266/sqft |
Source: | ||
| 4/17/2021 | Listed for sale | $518,000$266/sqft |
Source: | ||

