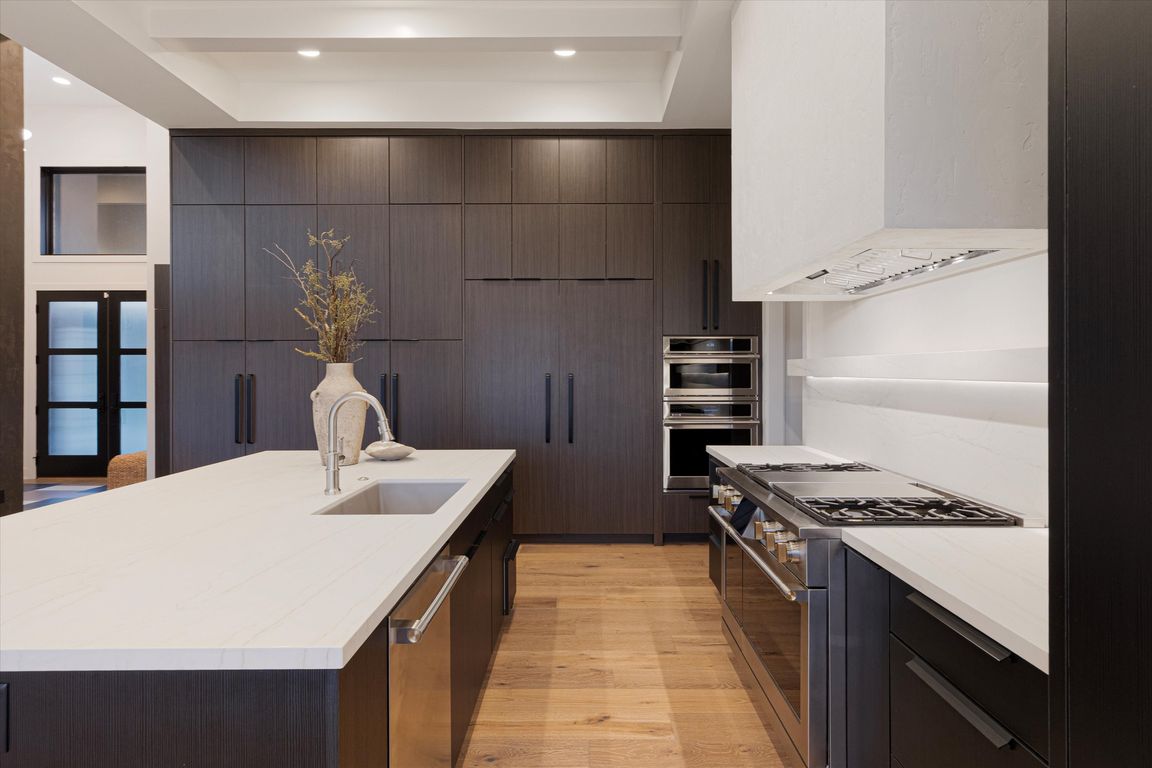
New construction
$1,995,000
5beds
5,100sqft
20928 Barbara Plaza Cir, Elkhorn, NE 68022
5beds
5,100sqft
Single family residence
Built in 2023
1.07 Acres
4 Attached garage spaces
$391 price/sqft
$1,900 annually HOA fee
What's special
Walkout lower levelStatement fireplaceOpen concept kitchenHidden roomDream closetPrimary suiteOver an acre
Discover a home that redefines luxury living. Sitting on over an acre, crafted by R&A Custom Homes, this spacious 5-bed, 5 bath ranch home is a curated experience. Incredible detail throughout : designer lighting, wall coverings, custom tile work & elevated finishes create warmth, sophistication & an undeniable sense of style. The heart of the home ...
- 47 days |
- 1,430 |
- 62 |
Source: GPRMLS,MLS#: 22529258
Travel times
Living Room
Kitchen
Pantry
Laundry Room
Primary Bathroom
Primary Bedroom
Primary Closet
Basement (Finished)
Bar
Bonus Room
Office
Zillow last checked: 8 hours ago
Listing updated: November 18, 2025 at 08:09am
Listed by:
Kara Bellino 402-968-7756,
BHHS Ambassador Real Estate
Source: GPRMLS,MLS#: 22529258
Facts & features
Interior
Bedrooms & bathrooms
- Bedrooms: 5
- Bathrooms: 5
- Full bathrooms: 1
- 3/4 bathrooms: 2
- 1/2 bathrooms: 2
- Main level bathrooms: 3
Primary bedroom
- Features: Wood Floor, 9'+ Ceiling, Walk-In Closet(s), Steam/Sauna
- Level: Main
- Area: 310.75
- Dimensions: 16.5 x 18.83
Bedroom 2
- Features: Wall/Wall Carpeting, Wood Floor, 9'+ Ceiling, Walk-In Closet(s)
- Level: Main
- Area: 174.78
- Dimensions: 11.92 x 14.67
Bedroom 3
- Features: Wall/Wall Carpeting, Walk-In Closet(s)
- Level: Main
- Area: 225
- Dimensions: 13.5 x 16.67
Bedroom 4
- Features: Wall/Wall Carpeting, Walk-In Closet(s)
- Level: Basement
- Area: 153.17
- Dimensions: 11.42 x 13.42
Bedroom 5
- Features: Wall/Wall Carpeting, Walk-In Closet(s)
- Level: Main
- Area: 162.53
- Dimensions: 12.58 x 12.92
Primary bathroom
- Features: Full, Shower, Double Sinks
Kitchen
- Features: Wood Floor, 9'+ Ceiling
- Level: Main
- Area: 368.33
- Dimensions: 14.17 x 26
Living room
- Features: Wood Floor, 9'+ Ceiling
- Level: Main
- Area: 323.66
- Dimensions: 18.58 x 17.42
Basement
- Area: 3108
Office
- Features: Wood Floor, 9'+ Ceiling, Luxury Vinyl Plank
- Area: 136.13
- Dimensions: 13.5 x 10.08
Heating
- Natural Gas, Forced Air
Cooling
- Central Air
Appliances
- Included: Humidifier, Range, Refrigerator, Dishwasher, Disposal, Microwave, Double Oven, Convection Oven
Features
- High Ceilings, Exercise Room, Ceiling Fan(s), Garage Floor Drain, Jack and Jill Bath, Pantry
- Flooring: Wood, Vinyl, Carpet, Ceramic Tile, Engineered Hardwood, Luxury Vinyl, Plank
- Windows: LL Daylight Windows
- Basement: Walk-Out Access
- Number of fireplaces: 2
- Fireplace features: Direct-Vent Gas Fire
Interior area
- Total structure area: 5,100
- Total interior livable area: 5,100 sqft
- Finished area above ground: 2,728
- Finished area below ground: 2,372
Property
Parking
- Total spaces: 4
- Parking features: Attached, Garage Door Opener
- Attached garage spaces: 4
Features
- Patio & porch: Porch, Patio, Covered Patio
- Exterior features: Storm Cellar, Sprinkler System
- Fencing: None
Lot
- Size: 1.08 Acres
- Dimensions: 79.75 x 256.78 x 315.39 x 97.09 x 191.18
- Features: Over 1 up to 5 Acres, Cul-De-Sac, Subdivided, Public Sidewalk, Level, Paved, Common Area
Details
- Parcel number: 2028400801
- Other equipment: Sump Pump
Construction
Type & style
- Home type: SingleFamily
- Architectural style: Ranch
- Property subtype: Single Family Residence
Materials
- Stone, Masonite, Wood Siding, Cement Siding
- Foundation: Concrete Perimeter
Condition
- New Construction
- New construction: Yes
- Year built: 2023
Details
- Builder name: R&A Builders
Utilities & green energy
- Sewer: Public Sewer
- Water: Public
- Utilities for property: Cable Available
Community & HOA
Community
- Subdivision: PRIVADA
HOA
- Has HOA: Yes
- HOA fee: $1,900 annually
Location
- Region: Elkhorn
Financial & listing details
- Price per square foot: $391/sqft
- Tax assessed value: $1,287,400
- Annual tax amount: $16,407
- Date on market: 10/10/2025
- Listing terms: VA Loan,Conventional,Cash
- Ownership: Fee Simple
- Road surface type: Paved