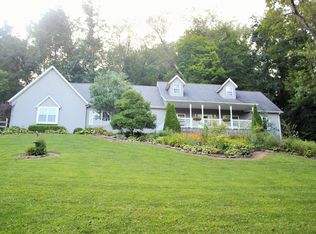Sold for $390,000
$390,000
2093 Snyder Rd, Butler, OH 44822
3beds
2,266sqft
Single Family Residence
Built in 2005
6.7 Acres Lot
$402,500 Zestimate®
$172/sqft
$2,036 Estimated rent
Home value
$402,500
$318,000 - $511,000
$2,036/mo
Zestimate® history
Loading...
Owner options
Explore your selling options
What's special
Escape to your own private retreat! Tucked back a secluded driveway with 6.7 country acres in the Clear Fork School District, this 2,266 sq. ft. home offers peace, privacy, and breathtaking country views. Step inside to an inviting open-concept layout where the kitchen, dining, and living area flow seamlessly together—anchored by a warm, crackling fireplace and opening to a deck, perfect for sipping your morning coffee while listening to the sounds of nature. The home features 3 bedrooms and 2 bathrooms. Including a massive primary suite designed for relaxation with a soothing jet tub, then step onto your private deck. An oversized 2-car attached garage ensures convenience, while the 24x32 pole barn—with electric, concrete flooring, and a floored attic—provides ample space for storage.
Zillow last checked: 9 hours ago
Listing updated: September 19, 2025 at 05:59am
Listed by:
Jeffrey Wilson,
Wilson Family Realty Corp
Bought with:
Jeffrey Wilson, 2017005919
Wilson Family Realty Corp
Source: MAR,MLS#: 9067953
Facts & features
Interior
Bedrooms & bathrooms
- Bedrooms: 3
- Bathrooms: 2
- Full bathrooms: 2
- Main level bedrooms: 1
Primary bedroom
- Level: Upper
- Area: 527.72
- Dimensions: 34.42 x 15.33
Bedroom 2
- Level: Upper
- Area: 193.15
- Dimensions: 18.25 x 10.58
Bedroom 3
- Level: Main
- Area: 137.58
- Dimensions: 13 x 10.58
Dining room
- Level: Main
- Area: 104.21
- Dimensions: 10.25 x 10.17
Kitchen
- Level: Main
- Area: 184.5
- Dimensions: 10.25 x 18
Living room
- Level: Main
- Area: 405.4
- Dimensions: 16.83 x 24.08
Heating
- Electric, Forced Air
Cooling
- Central Air
Appliances
- Included: Dishwasher, Disposal, Microwave, Range, Range Hood, Refrigerator, Electric Water Heater
- Laundry: Main
Features
- Windows: Double Pane Windows, Vinyl
- Basement: Full
- Number of fireplaces: 1
- Fireplace features: 1, Living Room
Interior area
- Total structure area: 2,266
- Total interior livable area: 2,266 sqft
Property
Parking
- Total spaces: 2
- Parking features: 2 Car, Garage Attached, Garage Under, Gravel
- Attached garage spaces: 2
- Has uncovered spaces: Yes
Features
- Stories: 2
Lot
- Size: 6.70 Acres
- Dimensions: 6.703
- Features: Hills, Wooded, Garden, Lawn, Rocks
Details
- Additional structures: Barn(s), Other
- Parcel number: 0491204309008
Construction
Type & style
- Home type: SingleFamily
- Architectural style: Colonial
- Property subtype: Single Family Residence
Materials
- Vinyl Siding
- Roof: Composition
Condition
- Year built: 2005
Utilities & green energy
- Sewer: Septic Tank
- Water: Well
Community & neighborhood
Location
- Region: Butler
Other
Other facts
- Listing terms: Cash,Conventional,VA Loan
- Road surface type: Paved
Price history
| Date | Event | Price |
|---|---|---|
| 9/25/2025 | Sold | $390,000+0%$172/sqft |
Source: Public Record Report a problem | ||
| 8/16/2025 | Pending sale | $389,900$172/sqft |
Source: | ||
| 8/13/2025 | Listed for sale | $389,900+1317.8%$172/sqft |
Source: | ||
| 10/1/1999 | Sold | $27,500$12/sqft |
Source: Public Record Report a problem | ||
Public tax history
| Year | Property taxes | Tax assessment |
|---|---|---|
| 2024 | $3,220 +0.1% | $88,040 |
| 2023 | $3,218 +5% | $88,040 +15.1% |
| 2022 | $3,066 -7.7% | $76,510 |
Find assessor info on the county website
Neighborhood: 44822
Nearby schools
GreatSchools rating
- 7/10Butler Elementary SchoolGrades: K-5Distance: 1.2 mi
- 6/10Clear Fork Middle SchoolGrades: 6-8Distance: 1.8 mi
- 4/10Clear Fork High SchoolGrades: 9-12Distance: 1.8 mi
Schools provided by the listing agent
- District: Clear Fork Valley Local Schools
Source: MAR. This data may not be complete. We recommend contacting the local school district to confirm school assignments for this home.
Get pre-qualified for a loan
At Zillow Home Loans, we can pre-qualify you in as little as 5 minutes with no impact to your credit score.An equal housing lender. NMLS #10287.
