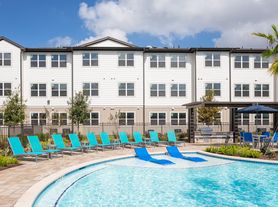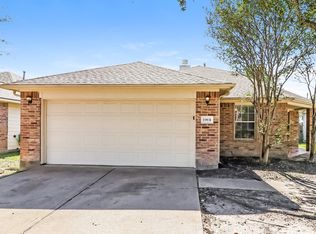Step inside this inviting single-story home where thoughtful design and modern efficiency meet comfort and convenience. The open layout seamlessly connects the kitchen, dining, and living areas an ideal setting for everyday living or hosting memorable gatherings with friends and loved ones. The kitchen includes a water filtration system, all major appliances such as refrigerator, washer, and dryer, plus clear sightlines into the spacious living room featuring an included 75" TV. The primary suite provides a peaceful retreat overlooking the backyard, while the additional flex room offers endless possibilities for a home office, fitness space, or creative studio. Energy-conscious features include solar panels and a whole-home water softener. Situated on a desirable corner lot just moments from the neighborhood playground and covered pavilion, this move-in ready home blends practicality, comfort, and timeless style ready to be the setting for countless new memories.
Copyright notice - Data provided by HAR.com 2022 - All information provided should be independently verified.
House for rent
$1,950/mo
20931 Teocalli Dr, Katy, TX 77449
3beds
1,441sqft
Price may not include required fees and charges.
Singlefamily
Available now
No pets
Electric, ceiling fan
Electric dryer hookup laundry
2 Attached garage spaces parking
Natural gas
What's special
Water filtration systemOverlooking the backyardClear sightlinesAdditional flex roomInviting single-story homeDesirable corner lotNeighborhood playground
- 7 days |
- -- |
- -- |
Travel times
Looking to buy when your lease ends?
Consider a first-time homebuyer savings account designed to grow your down payment with up to a 6% match & a competitive APY.
Facts & features
Interior
Bedrooms & bathrooms
- Bedrooms: 3
- Bathrooms: 2
- Full bathrooms: 2
Rooms
- Room types: Breakfast Nook
Heating
- Natural Gas
Cooling
- Electric, Ceiling Fan
Appliances
- Included: Dishwasher, Disposal, Dryer, Microwave, Oven, Range, Refrigerator, Washer
- Laundry: Electric Dryer Hookup, Gas Dryer Hookup, In Unit, Washer Hookup
Features
- All Bedrooms Down, Ceiling Fan(s), En-Suite Bath, Primary Bed - 1st Floor, Split Plan, Storage, Walk-In Closet(s)
- Flooring: Carpet, Laminate, Tile
Interior area
- Total interior livable area: 1,441 sqft
Property
Parking
- Total spaces: 2
- Parking features: Attached, Driveway, Covered
- Has attached garage: Yes
- Details: Contact manager
Features
- Stories: 1
- Exterior features: All Bedrooms Down, Architecture Style: Traditional, Attached, Back Yard, Corner Lot, Driveway, Electric Dryer Hookup, En-Suite Bath, Entry, Flooring: Laminate, Full Size, Garage Door Opener, Garbage Service, Gas Dryer Hookup, Heating: Gas, Insulated Doors, Insulated/Low-E windows, Kitchen/Dining Combo, Living Area - 1st Floor, Living/Dining Combo, Lot Features: Back Yard, Corner Lot, Subdivided, Pets - No, Picnic Area, Playground, Primary Bed - 1st Floor, Roof Type: Energy Star/Reflective Roof, Split Plan, Storage, Subdivided, Utility Room, Walk-In Closet(s), Washer Hookup, Water Softener, Window Coverings
Details
- Parcel number: 1453400020019
Construction
Type & style
- Home type: SingleFamily
- Property subtype: SingleFamily
Condition
- Year built: 2022
Community & HOA
Community
- Features: Playground
Location
- Region: Katy
Financial & listing details
- Lease term: 12 Months
Price history
| Date | Event | Price |
|---|---|---|
| 10/31/2025 | Listed for rent | $1,950$1/sqft |
Source: | ||

