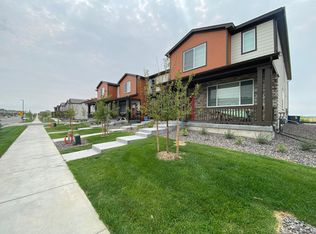Brand new energy efficient home ready February 2021! South Facing Garage- 2 Car oversize, Interior Inspire Pkg with Quartz Countertops and gray Cabinets, EVP Flooring through all main floor, Double Oven Gas stove and SS kitchen appliances. Live life in the urban Painted Prairie community that is fresh and unexpected with a Town Center coming, miles of trails, playgrounds, and 22 Acre Central Park, for endless adventure. Known for their energy-efficient features, our home help you live a healthier and quieter lifestyle while saving thousands on utility bills.
This property is off market, which means it's not currently listed for sale or rent on Zillow. This may be different from what's available on other websites or public sources.
