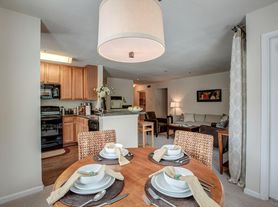Luxurious End-Unit Townhome in Sought-After Potomac Falls Available November 15th!
Welcome to this beautifully maintained 4-bedroom, 3.5-bath end-unit townhome offering over 2,700 sq. ft. of elegant living space in the desirable Potomac Falls community.
Main Level
Bright, open-concept layout with large sunlit windows
Modern kitchen featuring granite countertops and stainless steel appliances
Freshly painted interior with hardwood floors on the main level and basement
Deck overlooking serene wooded views, perfect for relaxing or entertaining
Upper Level
Spacious primary suite with double walk-in closets
Private ensuite bath with dual vanities, soaking tub, and separate shower
Two additional bedrooms share a newly renovated full hallway bath
Convenient laundry room with updated washer and dryer
Lower Level
Bright walkout basement with access to the garage and private patio
Features a fourth bedroom, full bath with jacuzzi tub, and walk-in closet ideal for guests or multigenerational living
Parking & Amenities
Two-car garage plus two driveway spaces
Rent includes HOA fees, road and trash maintenance, snow removal, and access to community pools, tennis courts, gyms, and playgrounds (one located right at the end of the street!)
Prime Location
Enjoy unmatched convenience with easy access to Routes 7 & 28, Costco, Target, Walmart, One Loudoun, and Dulles Airport all just minutes away.
Don't miss this rare rental opportunity!
Available: November 15th
Size: 2,700 sq. ft.
More pictures coming soon!
No smoking inside the house.
Only small pets allowed.
Townhouse for rent
Accepts Zillow applications
$3,500/mo
20936 Sandian Ter, Sterling, VA 20165
4beds
2,700sqft
Price may not include required fees and charges.
Townhouse
Available Sat Nov 15 2025
Cats, small dogs OK
Central air
In unit laundry
Attached garage parking
Forced air
What's special
Private patioWalkout basementTwo-car garageElegant living spaceGranite countertopsEnd-unit townhomePrivate ensuite bath
- 2 hours |
- -- |
- -- |
Travel times
Facts & features
Interior
Bedrooms & bathrooms
- Bedrooms: 4
- Bathrooms: 4
- Full bathrooms: 4
Heating
- Forced Air
Cooling
- Central Air
Appliances
- Included: Dishwasher, Dryer, Freezer, Microwave, Oven, Refrigerator, Washer
- Laundry: In Unit
Features
- Walk In Closet
- Flooring: Carpet, Hardwood
Interior area
- Total interior livable area: 2,700 sqft
Property
Parking
- Parking features: Attached
- Has attached garage: Yes
- Details: Contact manager
Features
- Exterior features: Garbage included in rent, Heating system: Forced Air, Snow Removal included in rent, Walk In Closet
Details
- Parcel number: 019361057000
Construction
Type & style
- Home type: Townhouse
- Property subtype: Townhouse
Utilities & green energy
- Utilities for property: Garbage
Building
Management
- Pets allowed: Yes
Community & HOA
Location
- Region: Sterling
Financial & listing details
- Lease term: 1 Year
Price history
| Date | Event | Price |
|---|---|---|
| 11/6/2025 | Listed for rent | $3,500+100%$1/sqft |
Source: Zillow Rentals | ||
| 3/24/2015 | Listing removed | $1,750$1/sqft |
Source: RE/MAX SELECT PROPERTIES #LO8569281 | ||
| 3/10/2015 | Listed for rent | $1,750$1/sqft |
Source: RE/MAX SELECT PROPERTIES #LO8569281 | ||
| 2/26/2015 | Sold | $423,000-3.6%$157/sqft |
Source: Agent Provided | ||
| 1/12/2015 | Pending sale | $439,000$163/sqft |
Source: Long & Foster Real Estate #LO8505751 | ||
