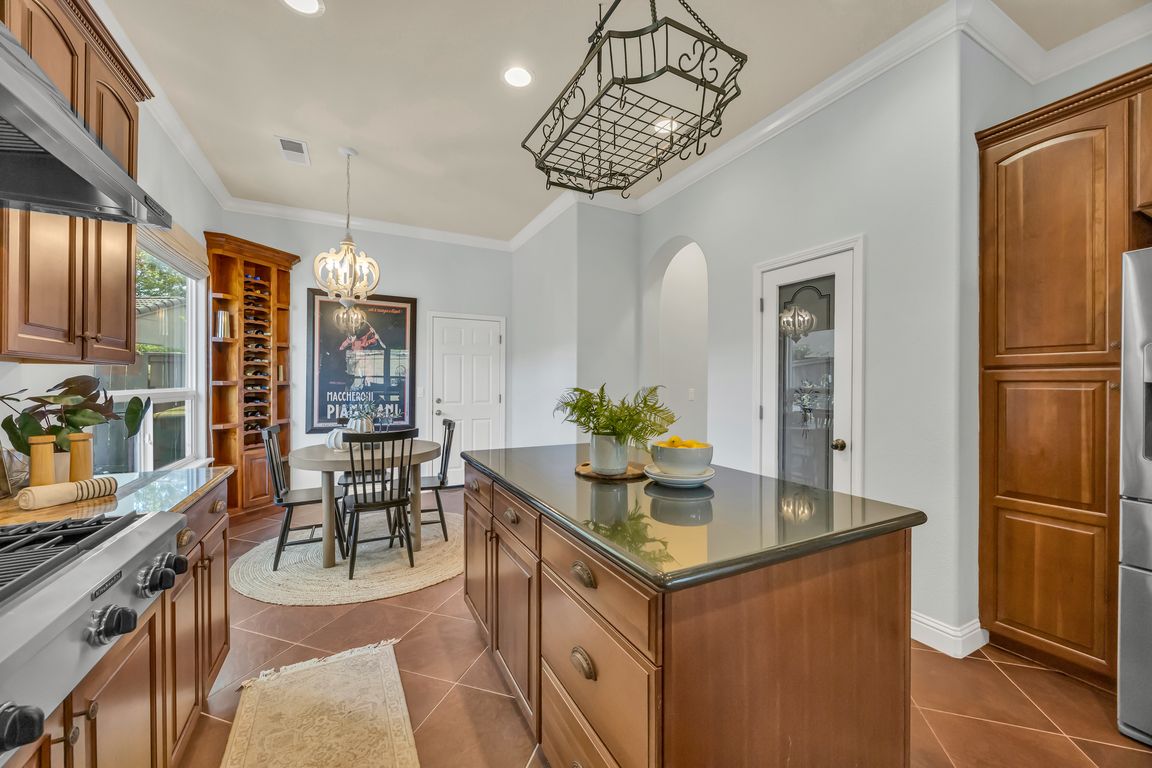Open: Sun 1pm-4pm

Active
$879,000
3beds
2,480sqft
2094 Beckett Dr, El Dorado Hills, CA 95762
3beds
2,480sqft
Single family residence
Built in 2005
0.27 Acres
2 Attached garage spaces
$354 price/sqft
$253 monthly HOA fee
What's special
Center islandPeninsula breakfast barHome officeStone arched porticoSeveral quiet retreat areasHigh-end cabinetrySprawling patios
Delight in the exceptional privacy of this single-story Serrano home featuring a spectacular outdoor oasis with in-ground pool and spa, built-in BBQ kitchen and several quiet retreat areas. No Rear Neighbors! From the stone arched portico, you're welcomed into the foyer to backyard views through a corridor of arched doorways with ...
- 17 hours |
- 642 |
- 44 |
Source: MetroList Services of CA,MLS#: 225140129Originating MLS: MetroList Services, Inc.
Travel times
Living Room
Kitchen
Primary Bedroom
Zillow last checked: 8 hours ago
Listing updated: 20 hours ago
Listed by:
Marc Palos DRE #01724079 916-284-1365,
eXp Realty of California, Inc.
Source: MetroList Services of CA,MLS#: 225140129Originating MLS: MetroList Services, Inc.
Facts & features
Interior
Bedrooms & bathrooms
- Bedrooms: 3
- Bathrooms: 3
- Full bathrooms: 2
- Partial bathrooms: 1
Rooms
- Room types: Master Bathroom, Bathroom, Master Bedroom, Office, Family Room, Great Room, Kitchen, Laundry, Living Room
Primary bedroom
- Features: Outside Access
Primary bathroom
- Features: Shower Stall(s), Double Vanity, Soaking Tub, Stone, Tile, Walk-In Closet(s), Window
Dining room
- Features: Breakfast Nook, Bar, Dining/Living Combo
Kitchen
- Features: Pantry Closet, Granite Counters, Kitchen Island
Heating
- Central, Fireplace(s)
Cooling
- Ceiling Fan(s), Central Air
Appliances
- Included: Free-Standing Refrigerator, Gas Cooktop, Range Hood, Ice Maker, Dishwasher, Disposal, Microwave, Double Oven, Dryer, Washer
- Laundry: Laundry Room, Inside Room
Features
- Flooring: Carpet, Tile, Wood
- Number of fireplaces: 1
- Fireplace features: Family Room
Interior area
- Total interior livable area: 2,480 sqft
Property
Parking
- Total spaces: 2
- Parking features: Attached, Garage Door Opener, Garage Faces Front
- Attached garage spaces: 2
Features
- Stories: 1
- Exterior features: Outdoor Kitchen, Outdoor Grill, Fire Pit
- Has private pool: Yes
- Pool features: In Ground, On Lot, Pool/Spa Combo
- Fencing: Back Yard
Lot
- Size: 0.27 Acres
- Features: Curb(s)/Gutter(s), Shape Regular
Details
- Additional structures: Pergola
- Parcel number: 122610022000
- Zoning description: R1
- Special conditions: Standard
Construction
Type & style
- Home type: SingleFamily
- Property subtype: Single Family Residence
Materials
- Stucco, Frame
- Foundation: Slab
- Roof: Tile
Condition
- Year built: 2005
Utilities & green energy
- Sewer: Public Sewer
- Water: Public
- Utilities for property: Cable Available, Public, Electric, Solar, Internet Available, Natural Gas Connected
Green energy
- Energy generation: Solar
Community & HOA
Community
- Features: Gated
HOA
- Has HOA: Yes
- Amenities included: Playground, Park
- Services included: Security
- HOA fee: $253 monthly
Location
- Region: El Dorado Hills
Financial & listing details
- Price per square foot: $354/sqft
- Tax assessed value: $595,000
- Price range: $879K - $879K
- Date on market: 11/6/2025