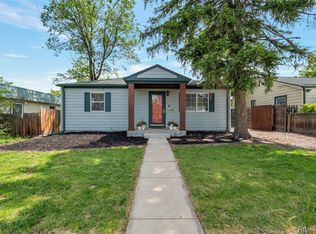Sold for $450,000 on 03/14/25
$450,000
2094 Fulton Street, Aurora, CO 80010
3beds
1,847sqft
Single Family Residence
Built in 1923
6,350 Square Feet Lot
$437,200 Zestimate®
$244/sqft
$2,020 Estimated rent
Home value
$437,200
$407,000 - $468,000
$2,020/mo
Zestimate® history
Loading...
Owner options
Explore your selling options
What's special
Beautifully remodeled 3-bedroom home in New England Heights, boasting custom updates throughout. The bright kitchen
features newer white cabinets, quartz countertops, and stainless steel appliances. A bonus room in the finished attic offers
versatile space, perfect for a media room, playroom, or home office. The home is filled with charming details, including a
woodburning fireplace and built-in shelves. Washer and dryer in the basement are included. Enjoy the large yard with a
covered patio, ideal for outdoor living, along with the convenience of a detached 2 car garage. Located close to local
schools, parks, and the Anschutz Medical Campus.
Zillow last checked: 8 hours ago
Listing updated: March 21, 2025 at 11:25am
Listed by:
Jim Loveridge 303-520-5683 jim@jlsells.net,
Real Broker, LLC DBA Real
Bought with:
Nikki Wiederaenders, 100076278
Porchlight Real Estate Group
Source: REcolorado,MLS#: 9230336
Facts & features
Interior
Bedrooms & bathrooms
- Bedrooms: 3
- Bathrooms: 1
- Full bathrooms: 1
- Main level bathrooms: 1
- Main level bedrooms: 3
Bedroom
- Level: Main
Bedroom
- Level: Main
Bedroom
- Description: Non-Conforming. There Is An Armoire In Room To Use As A Closet
- Level: Main
Bathroom
- Level: Main
Bonus room
- Description: Finished Bonus Room In Attic
- Level: Upper
Dining room
- Level: Main
Kitchen
- Level: Main
Laundry
- Level: Basement
Living room
- Level: Main
Heating
- Baseboard, Forced Air
Cooling
- None
Appliances
- Included: Dishwasher, Dryer, Oven, Range, Refrigerator, Washer
- Laundry: In Unit
Features
- Built-in Features, Quartz Counters, Radon Mitigation System
- Flooring: Carpet, Tile, Wood
- Basement: Partial,Unfinished
- Number of fireplaces: 1
- Fireplace features: Living Room, Wood Burning
Interior area
- Total structure area: 1,847
- Total interior livable area: 1,847 sqft
- Finished area above ground: 1,457
- Finished area below ground: 0
Property
Parking
- Total spaces: 2
- Parking features: Garage
- Garage spaces: 2
Features
- Levels: Two
- Stories: 2
- Patio & porch: Covered, Front Porch, Patio
- Exterior features: Garden, Private Yard
- Fencing: Full
Lot
- Size: 6,350 sqft
Details
- Parcel number: R0094389
- Special conditions: Standard
Construction
Type & style
- Home type: SingleFamily
- Property subtype: Single Family Residence
Materials
- Frame, Wood Siding
- Roof: Composition
Condition
- Updated/Remodeled
- Year built: 1923
Utilities & green energy
- Sewer: Public Sewer
- Water: Public
Community & neighborhood
Location
- Region: Aurora
- Subdivision: New Englands Heights
Other
Other facts
- Listing terms: Cash,Conventional,FHA,VA Loan
- Ownership: Individual
- Road surface type: Paved
Price history
| Date | Event | Price |
|---|---|---|
| 3/14/2025 | Sold | $450,000-2%$244/sqft |
Source: | ||
| 2/13/2025 | Pending sale | $459,000$249/sqft |
Source: | ||
| 2/3/2025 | Listed for sale | $459,000+39.1%$249/sqft |
Source: | ||
| 4/2/2019 | Listing removed | $2,150$1/sqft |
Source: WEICHERT, REALTORS PROFESSIONALS | ||
| 4/1/2019 | Listed for rent | $2,150$1/sqft |
Source: WEICHERT, REALTORS PROFESSIONALS | ||
Public tax history
| Year | Property taxes | Tax assessment |
|---|---|---|
| 2025 | $2,639 -1.6% | $29,380 +1.7% |
| 2024 | $2,681 +4.6% | $28,890 |
| 2023 | $2,563 -4.1% | $28,890 +28.1% |
Find assessor info on the county website
Neighborhood: North Aurora
Nearby schools
GreatSchools rating
- 4/10Aurora Central High SchoolGrades: PK-12Distance: 1.5 mi
- 4/10North Middle School Health Sciences And TechnologyGrades: 6-8Distance: 1.2 mi
- 5/10Rocky Mountain Prep - Fletcher CampusGrades: PK-5Distance: 0.4 mi
Schools provided by the listing agent
- Elementary: Fletcher
- Middle: North
- High: Aurora Central
- District: Adams-Arapahoe 28J
Source: REcolorado. This data may not be complete. We recommend contacting the local school district to confirm school assignments for this home.
Get a cash offer in 3 minutes
Find out how much your home could sell for in as little as 3 minutes with a no-obligation cash offer.
Estimated market value
$437,200
Get a cash offer in 3 minutes
Find out how much your home could sell for in as little as 3 minutes with a no-obligation cash offer.
Estimated market value
$437,200
