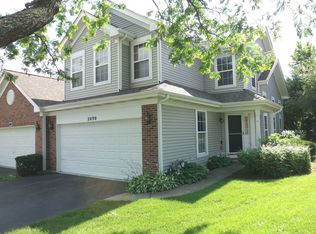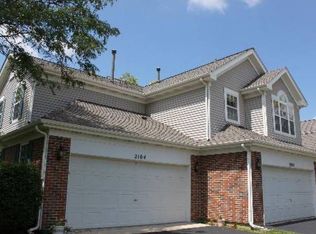Closed
$342,000
2094 Peach Tree Ln, Algonquin, IL 60102
3beds
--sqft
Townhouse, Single Family Residence
Built in 1995
-- sqft lot
$349,700 Zestimate®
$--/sqft
$2,469 Estimated rent
Home value
$349,700
$315,000 - $388,000
$2,469/mo
Zestimate® history
Loading...
Owner options
Explore your selling options
What's special
Step into this stunning, light-filled two-story townhome and experience the perfect blend of comfort, style, and convenience! Nestled in a prime Algonquin location, this home is just minutes from parks, scenic trails, shopping, I-90, and an array of restaurants and stores-a 10/10 location that truly has it all! Inside, you'll find three spacious bedrooms and two and a half beautifully updated bathrooms. The master suite is a showstopper, offering a huge closet and an expansive layout that feels like a private retreat. The entire home is bathed in natural light, highlighting the thoughtfully designed open-concept layout. The fully updated kitchen features brand-new appliances and a stylish island, making it the perfect place to cook, entertain, and create lasting memories. Imagine cozying up by the electric fireplace on chilly nights with a glass of wine or stepping outside to your private patio-an oasis of peace and relaxation. With first-floor laundry and a spacious two-car garage, this home is as functional as it is beautiful. This isn't just a townhome-it's a lifestyle upgrade! Don't miss your chance to own this truly exceptional home. RENTABLE
Zillow last checked: 8 hours ago
Listing updated: April 25, 2025 at 09:38am
Listing courtesy of:
Iryna Kerch 872-235-9736,
Core Realty & Investments Inc.
Bought with:
Mariya Artemyshyn
KOMAR
Source: MRED as distributed by MLS GRID,MLS#: 12304196
Facts & features
Interior
Bedrooms & bathrooms
- Bedrooms: 3
- Bathrooms: 3
- Full bathrooms: 2
- 1/2 bathrooms: 1
Primary bedroom
- Features: Flooring (Wood Laminate), Bathroom (Full)
- Level: Second
- Area: 242 Square Feet
- Dimensions: 11X22
Bedroom 2
- Features: Flooring (Wood Laminate)
- Level: Second
- Area: 100 Square Feet
- Dimensions: 10X10
Bedroom 3
- Features: Flooring (Wood Laminate)
- Level: Second
- Area: 144 Square Feet
- Dimensions: 12X12
Dining room
- Features: Flooring (Wood Laminate)
- Level: Main
- Area: 120 Square Feet
- Dimensions: 12X10
Kitchen
- Features: Kitchen (Eating Area-Table Space), Flooring (Ceramic Tile)
- Level: Main
- Area: 120 Square Feet
- Dimensions: 12X10
Laundry
- Level: Main
- Area: 54 Square Feet
- Dimensions: 6X9
Living room
- Features: Flooring (Wood Laminate)
- Level: Main
- Area: 231 Square Feet
- Dimensions: 11X21
Heating
- Natural Gas, Forced Air
Cooling
- Central Air
Appliances
- Included: Range, Microwave, Dishwasher, Refrigerator, Washer, Dryer, Disposal
- Laundry: Main Level
Features
- Cathedral Ceiling(s), Granite Counters
- Flooring: Hardwood, Laminate
- Basement: None
- Number of fireplaces: 1
- Fireplace features: Electric, Living Room
Interior area
- Total structure area: 0
Property
Parking
- Total spaces: 2
- Parking features: Asphalt, Garage Door Opener, On Site, Garage Owned, Attached, Garage
- Attached garage spaces: 2
- Has uncovered spaces: Yes
Accessibility
- Accessibility features: No Disability Access
Features
- Patio & porch: Patio
Lot
- Features: Common Grounds
Details
- Parcel number: 0305131012
- Special conditions: None
Construction
Type & style
- Home type: Townhouse
- Property subtype: Townhouse, Single Family Residence
Materials
- Vinyl Siding, Brick
- Foundation: Concrete Perimeter
- Roof: Asphalt
Condition
- New construction: No
- Year built: 1995
- Major remodel year: 2025
Utilities & green energy
- Electric: Circuit Breakers
- Sewer: Public Sewer
- Water: Public
Community & neighborhood
Location
- Region: Algonquin
HOA & financial
HOA
- Has HOA: Yes
- HOA fee: $256 monthly
- Services included: Insurance, Exterior Maintenance, Lawn Care, Scavenger, Snow Removal
Other
Other facts
- Listing terms: Conventional
- Ownership: Condo
Price history
| Date | Event | Price |
|---|---|---|
| 4/25/2025 | Sold | $342,000+0.9% |
Source: | ||
| 3/11/2025 | Contingent | $339,000 |
Source: | ||
| 3/7/2025 | Listed for sale | $339,000+56.9% |
Source: | ||
| 11/20/2024 | Sold | $216,000+10.8% |
Source: | ||
| 10/25/2024 | Contingent | $195,000 |
Source: | ||
Public tax history
| Year | Property taxes | Tax assessment |
|---|---|---|
| 2024 | $5,097 +5.2% | $75,036 +11.1% |
| 2023 | $4,844 +1.6% | $67,515 +7.1% |
| 2022 | $4,767 +3.3% | $63,042 +5.9% |
Find assessor info on the county website
Neighborhood: 60102
Nearby schools
GreatSchools rating
- 6/10Westfield Community SchoolGrades: PK-8Distance: 0.6 mi
- 8/10Harry D Jacobs High SchoolGrades: 9-12Distance: 1.1 mi
Schools provided by the listing agent
- District: 300
Source: MRED as distributed by MLS GRID. This data may not be complete. We recommend contacting the local school district to confirm school assignments for this home.

Get pre-qualified for a loan
At Zillow Home Loans, we can pre-qualify you in as little as 5 minutes with no impact to your credit score.An equal housing lender. NMLS #10287.
Sell for more on Zillow
Get a free Zillow Showcase℠ listing and you could sell for .
$349,700
2% more+ $6,994
With Zillow Showcase(estimated)
$356,694
