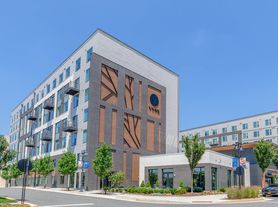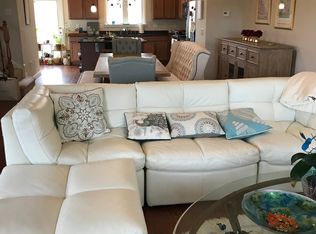Updated 2BR, 2.5BA Townhome on Premium lot with lake views in sought-after Ashburn Village community*Bright Open Floorplan with main level featuring hardwood floors & neutral paint tones*Updated Kitchen features white cabinetry, granite counters & Stainless Steel Appliances*Dining area & patio doors leading to Fenced Yard with Patio & lake Views*Upper Level features Family Room with decorative-only Fireplace plus second Bedroom & Full Bath*Spacious Primary Suite on 3rd Level with Walk In Closet, ceiling fan & custom built-ins + ensuite primary bath with soaking tub*Community Amenities Galore to include 5 pools (outdoor & indoor), tennis, basketball & raquetball courts (indoor & outdoor), sports pavilion, HUGE gym & awesome lake! Close to W&OD trail for long walks or bike rides*
Townhouse for rent
$2,700/mo
20947 Colecroft Sq, Ashburn, VA 20147
2beds
1,648sqft
Price may not include required fees and charges.
Townhouse
Available now
Cats, small dogs OK
Central air, electric, ceiling fan
Dryer in unit laundry
Assigned parking
Natural gas, central, forced air, fireplace
What's special
Bright open floorplanGranite countersFenced yard with patioCustom built-insHardwood floorsCeiling fanSpacious primary suite
- 2 days
- on Zillow |
- -- |
- -- |
Travel times
Looking to buy when your lease ends?
Consider a first-time homebuyer savings account designed to grow your down payment with up to a 6% match & 3.83% APY.
Facts & features
Interior
Bedrooms & bathrooms
- Bedrooms: 2
- Bathrooms: 3
- Full bathrooms: 2
- 1/2 bathrooms: 1
Heating
- Natural Gas, Central, Forced Air, Fireplace
Cooling
- Central Air, Electric, Ceiling Fan
Appliances
- Included: Dishwasher, Disposal, Dryer, Microwave, Refrigerator, Washer
- Laundry: Dryer In Unit, Has Laundry, In Unit, Main Level, Washer In Unit
Features
- 2 Story Ceilings, 9'+ Ceilings, Breakfast Area, Ceiling Fan(s), Dining Area, Eat-in Kitchen, Exhaust Fan, Kitchen - Table Space, Kitchen Island, Open Floorplan, Primary Bath(s), Recessed Lighting, Upgraded Countertops, View, Walk-In Closet(s)
- Flooring: Carpet
- Has fireplace: Yes
Interior area
- Total interior livable area: 1,648 sqft
Property
Parking
- Parking features: Assigned, Off Street
Features
- Exterior features: Contact manager
- Has view: Yes
- View description: Water View
Details
- Parcel number: 059374456000
Construction
Type & style
- Home type: Townhouse
- Architectural style: Contemporary
- Property subtype: Townhouse
Condition
- Year built: 2002
Utilities & green energy
- Utilities for property: Garbage
Building
Management
- Pets allowed: Yes
Community & HOA
Community
- Features: Clubhouse, Fitness Center, Pool, Tennis Court(s)
HOA
- Amenities included: Basketball Court, Fitness Center, Pool, Tennis Court(s)
Location
- Region: Ashburn
Financial & listing details
- Lease term: Contact For Details
Price history
| Date | Event | Price |
|---|---|---|
| 10/3/2025 | Listed for rent | $2,700$2/sqft |
Source: Bright MLS #VALO2108326 | ||
| 10/3/2025 | Listing removed | $2,700$2/sqft |
Source: Bright MLS #VALO2100712 | ||
| 9/30/2025 | Price change | $2,700-5.3%$2/sqft |
Source: Bright MLS #VALO2100712 | ||
| 9/17/2025 | Price change | $2,850-5%$2/sqft |
Source: Bright MLS #VALO2100712 | ||
| 9/3/2025 | Listed for rent | $3,000+9.1%$2/sqft |
Source: Bright MLS #VALO2100712 | ||

