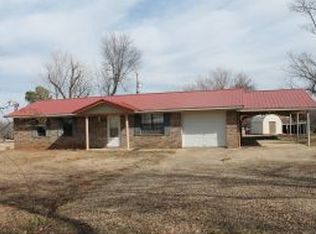Sold for $280,000
$280,000
20947 N County Rd #4512, Stigler, OK 74462
2beds
1,232sqft
Single Family Residence
Built in 2022
6.97 Acres Lot
$282,000 Zestimate®
$227/sqft
$1,327 Estimated rent
Home value
$282,000
Estimated sales range
Not available
$1,327/mo
Zestimate® history
Loading...
Owner options
Explore your selling options
What's special
Enjoy the best of country life. Start a homestead, live on or off grid, start a small farm or just enjoy the views that change with each season. No neighbors, about a mile from the public boat ramp at Kerr Lake, room for horses, small animals, kids, or all of these. On 7+ acres with 2bd/2bath open floor plan. Watch the sunrise through the big windows or on the covered front porch and watch the sunset on the big covered back patio. The kitchen has an island with butcher block top, electric and storage. The pantry has shelving, and custom wall mounted can holder. Spray insulation on walls and ceiling and 3 zoned mini splits that keep the temp just right and electric bill down. A whole house generator in case of power outages. Generator runs off propane and the tank convey with property. All PEX plumbing with PEX manifold for specific water distribution. The 30x60 insulated shop has cement floors, 11' and 10' garage doors, electric (100amp), and a vehicle lift. Just outside one slab of concrete is extra thick for your future safe room. 8x40 storage containers with shelves, 24x10 loafing shed, 12x14 tractor barn, 10x14 insulated building with heat/air and electricity (great for hobby room, teen hangout room), concrete RV pad with cover and 30-amp electric hookup, chicken coop has auto doors to the chicken house and feed storage area, small animal pen has solar electric fence, fenced garden and fenced around back porch. Property is fenced with barbed wire with entry gate. Home is connected to county water. Well, is connected to 3 frost free faucets at chicken coop, garden and small animal pen, 3-bedroom septic tank, high speed fiber internet through Cookson Connect, fruit and nut trees, gravel driveway and parking area. There is also a second homestead 9previously had a double wide mobile home) that has a 3-bedroom septic, electric and water connections. Kitchen appliances included. Seamless gutters on house and shop. Vinyl gutters on back porch and insulted building.
Zillow last checked: 8 hours ago
Listing updated: October 11, 2025 at 06:56am
Listed by:
Tamara Watson 918-448-9013,
Cox Real Estate
Bought with:
Tamara Watson, 141098
Cox Real Estate
Source: MLS Technology, Inc.,MLS#: 2525325 Originating MLS: MLS Technology
Originating MLS: MLS Technology
Facts & features
Interior
Bedrooms & bathrooms
- Bedrooms: 2
- Bathrooms: 2
- Full bathrooms: 2
Heating
- Central, Electric
Cooling
- Central Air
Appliances
- Included: Dishwasher, Electric Water Heater, Oven, Range, Refrigerator, Stove
- Laundry: Washer Hookup
Features
- Laminate Counters, Ceiling Fan(s), Electric Range Connection
- Flooring: Wood Veneer
- Windows: Vinyl
- Has fireplace: No
Interior area
- Total structure area: 1,232
- Total interior livable area: 1,232 sqft
Property
Parking
- Total spaces: 2
- Parking features: Detached, Garage
- Garage spaces: 2
Features
- Levels: One
- Stories: 1
- Patio & porch: Covered, Patio
- Exterior features: Dog Run, Rain Gutters
- Pool features: None
- Fencing: Barbed Wire
Lot
- Size: 6.97 Acres
- Features: Fruit Trees
Details
- Additional structures: Workshop
- Horses can be raised: Yes
- Horse amenities: Horses Allowed
Construction
Type & style
- Home type: SingleFamily
- Property subtype: Single Family Residence
Materials
- Steel, Wood Frame
- Foundation: Slab
- Roof: Metal
Condition
- Year built: 2022
Utilities & green energy
- Sewer: Septic Tank
- Water: Rural
- Utilities for property: Electricity Available, Water Available
Community & neighborhood
Security
- Security features: No Safety Shelter, Smoke Detector(s)
Community
- Community features: Gutter(s), Sidewalks
Location
- Region: Stigler
- Subdivision: Haskell Co Unplatted
Other
Other facts
- Listing terms: Conventional,FHA,USDA Loan,VA Loan
Price history
| Date | Event | Price |
|---|---|---|
| 10/10/2025 | Sold | $280,000-5.1%$227/sqft |
Source: | ||
| 8/9/2025 | Pending sale | $294,900$239/sqft |
Source: | ||
| 7/8/2025 | Price change | $294,900-1.7%$239/sqft |
Source: | ||
| 6/14/2025 | Listed for sale | $299,900$243/sqft |
Source: | ||
Public tax history
Tax history is unavailable.
Neighborhood: 74462
Nearby schools
GreatSchools rating
- 7/10Stigler Elementary SchoolGrades: PK-4Distance: 11.2 mi
- 5/10Stigler Middle SchoolGrades: 5-8Distance: 11.2 mi
- 6/10Stigler High SchoolGrades: 9-12Distance: 11.2 mi
Schools provided by the listing agent
- Elementary: Stigler
- High: Stigler
- District: Stigler - Sch Dist (37)
Source: MLS Technology, Inc.. This data may not be complete. We recommend contacting the local school district to confirm school assignments for this home.
Get pre-qualified for a loan
At Zillow Home Loans, we can pre-qualify you in as little as 5 minutes with no impact to your credit score.An equal housing lender. NMLS #10287.
