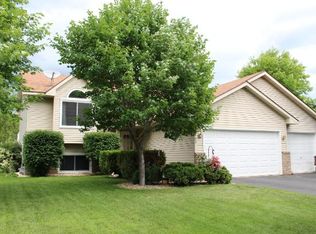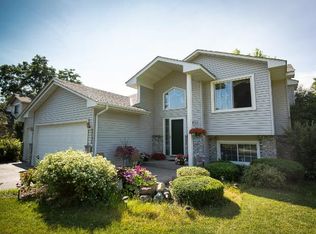Closed
$385,000
2095 122nd Ave NW, Coon Rapids, MN 55448
4beds
2,208sqft
Single Family Residence
Built in 1994
0.3 Acres Lot
$390,100 Zestimate®
$174/sqft
$2,631 Estimated rent
Home value
$390,100
$355,000 - $425,000
$2,631/mo
Zestimate® history
Loading...
Owner options
Explore your selling options
What's special
Dream home ALERT! Have it Awesome with No Worries! This one owner model home has "The Open Floor Plan" everyone wants. It glows; warmth and natural light with walls of windows front to back, vaulted ceilings & natural hardwood flooring. Large Kitchen is the hub of the home Loaded with cabinets, huge peninsula w/seating and new upgraded stainless appliances. Adjoins dining, living and deck. Big bright Living Room with vaulted ceiling, natural woodwork and large front windows. Generous Dining room has sliding door to big 14x12 back deck. 3 big bedrooms on the main level. Primary bedroom has walk-though to full bath. Huge family room with adjoining amusement room. Use as one space or add a 5th bedroom. Family room has recessed lighting and a corner gas fireplace with custom surround and mantel. Large 4th bedroom has new carpet and a walk-through to the full bathroom. Tile floors, large vanities and extra linen closets in both bathrooms. Huge laundry & storage area, finished storage area under the stairs. Nice size entryway with big closet and transom window allows for extra natural light right where you want it. 3 car garage is insulated, finished and heated has custom built in storage plus attic storage with lighting and retractable stairs. Current owner used as additional entertainment space. Extensively landscaped large flat fenced yard with gardens, firepit, perennials and 9 zone inground sprinkler system. Perfect for pets, play, relaxation and/or entertaining. 3 different gates to access the fenced yard. Extra-large concrete driveway. New everything; 2020 New Appliances. Fridge/Freezer, Range. Microwave (Whirlpool). Dishwasher (KitchenAid). 2023 New furnace and A/C. 2024: garage insulated and heated. 2006 New wood flooring and carpet. 2019 New roof and siding. New carpet, lighting, kitchen & bath fixtures and some new windows. Convenience is at your doorstep for everything local, city parks, trails, and just a short drive to shops, restaurant, Hwy 10 and the greater twin cities.
Zillow last checked: 8 hours ago
Listing updated: November 29, 2024 at 03:04pm
Listed by:
Joel M Liesener 612-237-5522,
View Realty
Bought with:
Benjamin Nhan
Algo Realty Inc
Source: NorthstarMLS as distributed by MLS GRID,MLS#: 6607654
Facts & features
Interior
Bedrooms & bathrooms
- Bedrooms: 4
- Bathrooms: 2
- Full bathrooms: 2
Bedroom 1
- Level: Main
- Area: 143 Square Feet
- Dimensions: 13 x 11
Bedroom 2
- Level: Main
- Area: 99 Square Feet
- Dimensions: 11 x 9
Bedroom 3
- Level: Main
- Area: 100 Square Feet
- Dimensions: 10 x 10
Bedroom 4
- Level: Lower
- Area: 115 Square Feet
- Dimensions: 11.5 x 10
Deck
- Level: Main
- Area: 168 Square Feet
- Dimensions: 14 x 12
Den
- Level: Lower
- Area: 99 Square Feet
- Dimensions: 11 x 9
Dining room
- Level: Main
- Area: 126.5 Square Feet
- Dimensions: 11.5 x 11
Family room
- Level: Lower
- Area: 330 Square Feet
- Dimensions: 22 x 15
Kitchen
- Level: Main
- Area: 100 Square Feet
- Dimensions: 10 x 10
Laundry
- Level: Lower
- Area: 199.5 Square Feet
- Dimensions: 19 x 10.5
Living room
- Level: Main
- Area: 217 Square Feet
- Dimensions: 15.5 x 14
Heating
- Forced Air
Cooling
- Central Air
Appliances
- Included: Dishwasher, Disposal, Dryer, Gas Water Heater, Microwave, Range, Refrigerator, Stainless Steel Appliance(s), Washer
Features
- Basement: Daylight,Drain Tiled,Finished,Full,Storage Space
- Number of fireplaces: 1
- Fireplace features: Family Room, Gas
Interior area
- Total structure area: 2,208
- Total interior livable area: 2,208 sqft
- Finished area above ground: 1,104
- Finished area below ground: 900
Property
Parking
- Total spaces: 9
- Parking features: Attached, Concrete, Garage, Garage Door Opener, Heated Garage, Insulated Garage, Storage
- Attached garage spaces: 3
- Uncovered spaces: 6
- Details: Garage Dimensions (28x20), Garage Door Height (7), Garage Door Width (15)
Accessibility
- Accessibility features: None
Features
- Levels: Multi/Split
- Patio & porch: Deck
- Fencing: Chain Link,Full
Lot
- Size: 0.30 Acres
Details
- Foundation area: 1104
- Parcel number: 103124240075
- Zoning description: Residential-Single Family
Construction
Type & style
- Home type: SingleFamily
- Property subtype: Single Family Residence
Materials
- Brick/Stone, Vinyl Siding
- Roof: Age 8 Years or Less
Condition
- Age of Property: 30
- New construction: No
- Year built: 1994
Utilities & green energy
- Gas: Natural Gas
- Sewer: City Sewer/Connected
- Water: City Water/Connected
Community & neighborhood
Location
- Region: Coon Rapids
HOA & financial
HOA
- Has HOA: No
Price history
| Date | Event | Price |
|---|---|---|
| 11/27/2024 | Sold | $385,000+2.7%$174/sqft |
Source: | ||
| 10/3/2024 | Pending sale | $374,900$170/sqft |
Source: | ||
| 9/26/2024 | Listed for sale | $374,900$170/sqft |
Source: | ||
Public tax history
| Year | Property taxes | Tax assessment |
|---|---|---|
| 2024 | $3,383 +3.3% | $320,453 -3.1% |
| 2023 | $3,275 +8.9% | $330,635 +0.8% |
| 2022 | $3,007 +0.8% | $328,128 +23.3% |
Find assessor info on the county website
Neighborhood: 55448
Nearby schools
GreatSchools rating
- 7/10Hoover Elementary SchoolGrades: K-5Distance: 1.6 mi
- 4/10Coon Rapids Middle SchoolGrades: 6-8Distance: 0.8 mi
- 5/10Coon Rapids Senior High SchoolGrades: 9-12Distance: 0.8 mi
Get a cash offer in 3 minutes
Find out how much your home could sell for in as little as 3 minutes with a no-obligation cash offer.
Estimated market value
$390,100
Get a cash offer in 3 minutes
Find out how much your home could sell for in as little as 3 minutes with a no-obligation cash offer.
Estimated market value
$390,100

