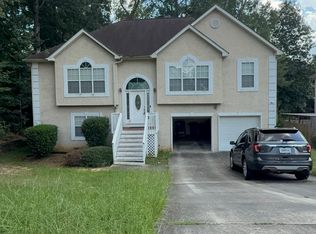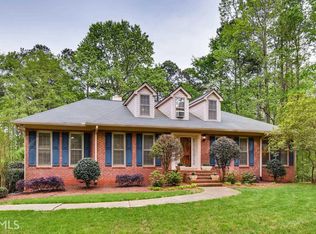Closed
$500,000
2095 Flippen Rd, Stockbridge, GA 30281
4beds
4,712sqft
Single Family Residence
Built in 1994
6 Acres Lot
$498,100 Zestimate®
$106/sqft
$3,458 Estimated rent
Home value
$498,100
$448,000 - $553,000
$3,458/mo
Zestimate® history
Loading...
Owner options
Explore your selling options
What's special
Price correction on this meticulously maintained home! Motivated sellers! Recent septic and termite inspections completed! Beautifully appointed, custom built Gentleman's farm on 6 acres convenient to shopping and highway! 3 stall barn and flat, approximately 2 acre pasture. New Roof January 2025. Very private, wooded lot. Gated, circular driveway! Renovated master bath with huge walk in shower and separate tub. New blown in insulation in the attic. 3 generously sized bedrooms and a bonus room upstairs. Full unfinished basement for you to add your own personal touches. THIS IS A MUST SEE!!!
Zillow last checked: 8 hours ago
Listing updated: September 02, 2025 at 11:58am
Listed by:
Kristen Shearin 404-569-9212,
Keller Williams Realty Partners
Bought with:
Renee B Cohen, 281323
BHHS Georgia Properties
Source: GAMLS,MLS#: 10503918
Facts & features
Interior
Bedrooms & bathrooms
- Bedrooms: 4
- Bathrooms: 4
- Full bathrooms: 3
- 1/2 bathrooms: 1
- Main level bathrooms: 1
- Main level bedrooms: 1
Heating
- Central, Zoned
Cooling
- Ceiling Fan(s), Central Air, Zoned
Appliances
- Included: Dishwasher, Disposal, Gas Water Heater, Microwave, Oven/Range (Combo), Stainless Steel Appliance(s)
- Laundry: In Hall, In Kitchen, Other
Features
- Bookcases, Double Vanity, High Ceilings, Master On Main Level, Separate Shower, Soaking Tub, Walk-In Closet(s)
- Flooring: Carpet, Hardwood, Tile
- Basement: Daylight,Exterior Entry,Full,Interior Entry,Unfinished
- Attic: Pull Down Stairs
- Number of fireplaces: 1
- Fireplace features: Family Room, Gas Starter
Interior area
- Total structure area: 4,712
- Total interior livable area: 4,712 sqft
- Finished area above ground: 3,392
- Finished area below ground: 1,320
Property
Parking
- Parking features: Garage, Garage Door Opener
- Has garage: Yes
Features
- Levels: Three Or More
- Stories: 3
- Fencing: Back Yard,Fenced,Front Yard,Privacy,Wood
Lot
- Size: 6 Acres
- Features: Pasture, Private
Details
- Additional structures: Barn(s), Stable(s)
- Parcel number: 03301068000
Construction
Type & style
- Home type: SingleFamily
- Architectural style: Brick 4 Side,Colonial
- Property subtype: Single Family Residence
Materials
- Brick
- Roof: Composition
Condition
- Resale
- New construction: No
- Year built: 1994
Utilities & green energy
- Sewer: Septic Tank
- Water: Public
- Utilities for property: Cable Available, Electricity Available, High Speed Internet, Natural Gas Available, Water Available
Community & neighborhood
Security
- Security features: Security System, Smoke Detector(s)
Community
- Community features: None
Location
- Region: Stockbridge
- Subdivision: NONE
Other
Other facts
- Listing agreement: Exclusive Right To Sell
Price history
| Date | Event | Price |
|---|---|---|
| 8/27/2025 | Sold | $500,000-5.7%$106/sqft |
Source: | ||
| 8/10/2025 | Pending sale | $530,000$112/sqft |
Source: | ||
| 7/9/2025 | Price change | $530,000-10.2%$112/sqft |
Source: | ||
| 6/16/2025 | Price change | $590,000-3.3%$125/sqft |
Source: | ||
| 6/12/2025 | Pending sale | $610,000$129/sqft |
Source: | ||
Public tax history
| Year | Property taxes | Tax assessment |
|---|---|---|
| 2024 | $4,883 +15.5% | $212,160 +0.8% |
| 2023 | $4,226 -20.7% | $210,480 +20.6% |
| 2022 | $5,327 +11.3% | $174,560 +14.9% |
Find assessor info on the county website
Neighborhood: 30281
Nearby schools
GreatSchools rating
- 2/10Pate's Creek Elementary SchoolGrades: PK-5Distance: 0.3 mi
- 4/10Dutchtown Middle SchoolGrades: 6-8Distance: 1.5 mi
- 5/10Dutchtown High SchoolGrades: 9-12Distance: 1.5 mi
Schools provided by the listing agent
- Elementary: Pates Creek
- Middle: Dutchtown
- High: Dutchtown
Source: GAMLS. This data may not be complete. We recommend contacting the local school district to confirm school assignments for this home.
Get a cash offer in 3 minutes
Find out how much your home could sell for in as little as 3 minutes with a no-obligation cash offer.
Estimated market value$498,100
Get a cash offer in 3 minutes
Find out how much your home could sell for in as little as 3 minutes with a no-obligation cash offer.
Estimated market value
$498,100

