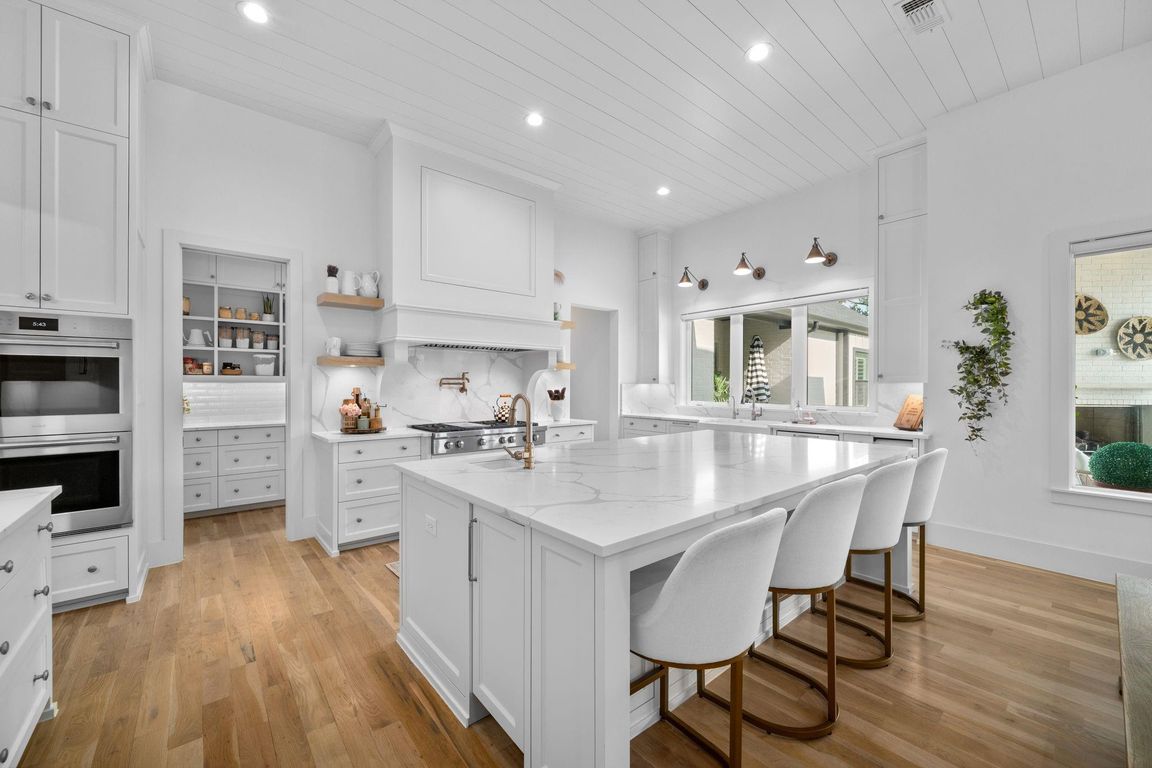
For sale
$2,250,000
4beds
4,687sqft
2095 Honey Ln, Celina, TX 75009
4beds
4,687sqft
Single family residence
Built in 2022
1.51 Acres
4 Attached garage spaces
$480 price/sqft
$1,500 annually HOA fee
What's special
An extraordinary 1.5-acre single-story estate in one of the area's most prestigious gated enclaves offering refined luxury blended with everyday comfort. Set on a premium lot, this home is thoughtfully designed with high-end features including a reinforced tornado-safe room, motorized shades, a whole-home generator hookup, pest sealing, and integrated smart home ...
- 95 days |
- 988 |
- 55 |
Source: NTREIS,MLS#: 21012873
Travel times
Kitchen
Living Room
Primary Bedroom
Zillow last checked: 7 hours ago
Listing updated: August 06, 2025 at 03:04pm
Listed by:
Heather Stevens 0662952,
The Agency Frisco 469-971-3464
Source: NTREIS,MLS#: 21012873
Facts & features
Interior
Bedrooms & bathrooms
- Bedrooms: 4
- Bathrooms: 5
- Full bathrooms: 4
- 1/2 bathrooms: 1
Primary bedroom
- Features: Dual Sinks, En Suite Bathroom, Fireplace, Linen Closet
- Level: First
- Dimensions: 17 x 21
Bedroom
- Features: En Suite Bathroom, Walk-In Closet(s)
- Level: First
- Dimensions: 15 x 16
Bedroom
- Features: En Suite Bathroom, Walk-In Closet(s)
- Level: First
- Dimensions: 15 x 13
Bedroom
- Features: En Suite Bathroom, Walk-In Closet(s)
- Level: First
- Dimensions: 13 x 14
Primary bathroom
- Features: Built-in Features, Dual Sinks, Double Vanity, Garden Tub/Roman Tub, Linen Closet, Multiple Shower Heads
- Level: First
- Dimensions: 15 x 13
Exercise room
- Level: First
- Dimensions: 11 x 15
Other
- Level: First
- Dimensions: 5 x 9
Other
- Level: First
- Dimensions: 5 x 9
Other
- Level: First
- Dimensions: 14 x 5
Game room
- Level: First
- Dimensions: 13 x 17
Half bath
- Level: First
- Dimensions: 5 x 6
Living room
- Features: Fireplace
- Level: First
- Dimensions: 23 x 19
Media room
- Level: First
- Dimensions: 16 x 18
Office
- Level: First
- Dimensions: 13 x 18
Utility room
- Features: Built-in Features, Utility Sink
- Level: First
- Dimensions: 10 x 9
Heating
- Central, ENERGY STAR Qualified Equipment, Fireplace(s), Natural Gas
Cooling
- Central Air, Ceiling Fan(s), Electric
Appliances
- Included: Built-In Gas Range, Built-In Refrigerator, Convection Oven, Double Oven, Dishwasher, Gas Cooktop, Disposal, Ice Maker, Vented Exhaust Fan
Features
- Wet Bar, Built-in Features, Chandelier, Decorative/Designer Lighting Fixtures, Double Vanity, High Speed Internet, Kitchen Island, Pantry, Paneling/Wainscoting, Smart Home, Cable TV, Vaulted Ceiling(s), Wired for Data, Walk-In Closet(s), Wired for Sound
- Flooring: Carpet, Hardwood, Tile
- Has basement: No
- Number of fireplaces: 3
- Fireplace features: Bedroom, Electric, Family Room, Gas, Living Room, Outside
Interior area
- Total interior livable area: 4,687 sqft
Video & virtual tour
Property
Parking
- Total spaces: 4
- Parking features: Covered, Driveway, Epoxy Flooring, Garage, Garage Door Opener, Private, Garage Faces Side, Storage
- Attached garage spaces: 4
- Has uncovered spaces: Yes
Features
- Levels: One
- Stories: 1
- Patio & porch: Covered
- Exterior features: Dog Run, Gas Grill, Lighting, Outdoor Grill, Outdoor Kitchen, Outdoor Living Area, Private Yard, Rain Gutters, Storage
- Has private pool: Yes
- Pool features: Gunite, Heated, In Ground, Outdoor Pool, Pool, Private, Pool Sweep, Pool/Spa Combo, Sport
- Fencing: Back Yard,Fenced,Wrought Iron
Lot
- Size: 1.51 Acres
- Features: Acreage, Landscaped, Native Plants, Many Trees, Sprinkler System
- Residential vegetation: Grassed
Details
- Additional structures: Outdoor Kitchen, Barn(s), Stable(s)
- Parcel number: R1184500A01401
- Other equipment: Home Theater
Construction
Type & style
- Home type: SingleFamily
- Architectural style: Traditional,Detached
- Property subtype: Single Family Residence
Materials
- Brick, Wood Siding
- Foundation: Slab
- Roof: Shingle
Condition
- Year built: 2022
Utilities & green energy
- Sewer: Septic Tank
- Utilities for property: Electricity Available, Electricity Connected, Propane, Septic Available, Cable Available
Community & HOA
Community
- Features: Community Mailbox, Gated
- Security: Security System, Carbon Monoxide Detector(s), Fire Alarm, Gated Community, Wireless
- Subdivision: Hidden Creeks Pointe
HOA
- Has HOA: Yes
- Services included: Association Management, Maintenance Grounds, Security
- HOA fee: $1,500 annually
- HOA name: Hidden Creeks Pointe HOA
- HOA phone: 619-787-8993
Location
- Region: Celina
Financial & listing details
- Price per square foot: $480/sqft
- Tax assessed value: $2,059,668
- Annual tax amount: $30,202
- Date on market: 7/25/2025
- Exclusions: Please refer to exclusions in Transaction Desk.
- Electric utility on property: Yes
- Road surface type: Asphalt