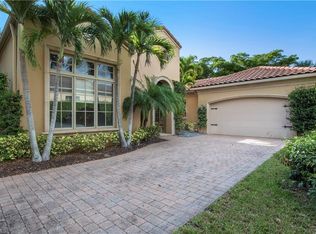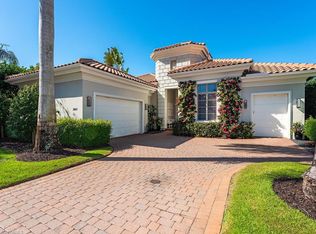Sold for $2,700,000
$2,700,000
2095 Rivoli CT, NAPLES, FL 34105
3beds
3,117sqft
Single Family Residence
Built in 2008
7,405.2 Square Feet Lot
$2,480,500 Zestimate®
$866/sqft
$7,775 Estimated rent
Home value
$2,480,500
$2.21M - $2.78M
$7,775/mo
Zestimate® history
Loading...
Owner options
Explore your selling options
What's special
Exclusive and Upscale Living in Grey Oaks. This 1-story Mediterranean Villa is located in the highly coveted Torino subdivision. A lock & leave 2nd home or full-time residence, this gem presents a blend of luxury & tranquility. Its 3 Bed/1 Office/Den/3.5 Bath/2 Car Garage spans 3117 sqft & extends to 4621 sqft of outdoor bliss. A covered lanai beckons a LED lit heated pool & spa, water feature, fire pit, & Viking grill. A serene backyard view includes a landscaped waterfall. Common areas are HOA landscaped & maintained. This freshly painted, meticulous home has impact-resistant windows & doors, a Kohler whole home generator, water filtration system, central vacuum, & recently upgraded mechanicals: a tankless water heater & 2 Trane HVAC's. Residents enjoy the private Grey Oaks Country Club, accessible by golf cart. A mandatory Sports Club or optional Golf Membership opens doors to a world of social, health, wellness, and golf facilities: a cutting-edge spa, fitness center, tennis, pickleball, 3 championship golf courses, a pool complex, restaurants, meeting & ballroom facilities, a play area, & more. Embrace an active lifestyle of unparalleled luxury for all.
Zillow last checked: 8 hours ago
Listing updated: October 30, 2024 at 01:39pm
Listed by:
Kathryn Dean 214-708-2843,
Premiere Plus Realty Company
Bought with:
Ursula Boyd
Premiere Plus Realty Company
Source: SWFLMLS,MLS#: 224056245 Originating MLS: Naples
Originating MLS: Naples
Facts & features
Interior
Bedrooms & bathrooms
- Bedrooms: 3
- Bathrooms: 4
- Full bathrooms: 3
- 1/2 bathrooms: 1
Primary bedroom
- Dimensions: 18 x 17
Bedroom
- Dimensions: 11 x 12
Bedroom
- Dimensions: 12 x 14
Den
- Dimensions: 12 x 12
Dining room
- Dimensions: 12 x 21
Garage
- Dimensions: 20 x 21
Great room
- Dimensions: 21 x 21
Heating
- Natural Gas, Zoned
Cooling
- Air Purifier, Ceiling Fan(s), Central Air, Gas, Zoned
Appliances
- Included: Cooktop, Gas Cooktop, Dishwasher, Disposal, Double Oven, Dryer, Freezer, Grill - Gas, Microwave, Refrigerator, Refrigerator/Freezer, Refrigerator/Icemaker, Self Cleaning Oven, Tankless Water Heater, Oven, Washer, Water Treatment Owned
- Laundry: Washer/Dryer Hookup, Inside, Laundry Tub
Features
- Bar, Built-In Cabinets, Coffered Ceiling(s), Custom Mirrors, Foyer, French Doors, Laundry Tub, Pantry, Smoke Detectors, Walk-In Closet(s), Window Coverings, Den - Study, Great Room, Guest Bath, Guest Room, Home Office, Laundry in Residence, Screened Balcony, Screened Lanai/Porch
- Flooring: Carpet, Marble, Tile
- Doors: French Doors, Impact Resistant Doors
- Windows: Window Coverings, Impact Resistant Windows
- Has fireplace: No
Interior area
- Total structure area: 4,621
- Total interior livable area: 3,117 sqft
Property
Parking
- Total spaces: 2
- Parking features: Common, Driveway, Guest, Load Space, Paved, On Street, Attached
- Attached garage spaces: 2
- Has uncovered spaces: Yes
Accessibility
- Accessibility features: Accessible Full Bath
Features
- Stories: 1
- Patio & porch: Patio, Screened Lanai/Porch
- Exterior features: Balcony, Outdoor Grill, Fire Pit, Outdoor Kitchen
- Has private pool: Yes
- Pool features: Community, In Ground, Custom Upgrades, Gas Heat, Screen Enclosure
- Has spa: Yes
- Spa features: Community, In Ground, Heated, Screened
- Has view: Yes
- View description: Creek/Stream, Landscaped Area, Pond, Water, Water Feature
- Has water view: Yes
- Water view: Creek/Stream,Pond,Water,Water Feature
Lot
- Size: 7,405 sqft
- Features: Cul-De-Sac, Zero Lot Line
Details
- Additional structures: Cabana, Tennis Court(s), Outdoor Kitchen
- Parcel number: 76925001147
- Zoning: 1
- Other equipment: Air Purifier, Generator
Construction
Type & style
- Home type: SingleFamily
- Architectural style: Spanish
- Property subtype: Single Family Residence
Materials
- Block, Stucco
- Foundation: Concrete Block
- Roof: Tile
Condition
- New construction: No
- Year built: 2008
Utilities & green energy
- Gas: Natural
- Water: Assessment Paid, Central, Filter
Community & neighborhood
Security
- Security features: Security System, Smoke Detector(s), Gated Community
Community
- Community features: Clubhouse, Park, Pool, Dog Park, Fitness Center, Golf, Putting Green, Restaurant, Sidewalks, Street Lights, Tennis Court(s), Gated
Location
- Region: Naples
- Subdivision: TORINO
HOA & financial
HOA
- Has HOA: Yes
- HOA fee: $28,473 annually
- Amenities included: Basketball Court, Barbecue, Bike And Jog Path, Bocce Court, Business Center, Cabana, Clubhouse, Park, Pool, Community Room, Spa/Hot Tub, Concierge, Dog Park, Fitness Center, Full Service Spa, Golf Course, Hobby Room, Internet Access, Library, Pickleball, Play Area, Private Membership, Putting Green, Restaurant, Sidewalk, Streetlight, Tennis Court(s), Underground Utility
Other
Other facts
- Road surface type: Paved
Price history
| Date | Event | Price |
|---|---|---|
| 10/30/2024 | Sold | $2,700,000-10%$866/sqft |
Source: | ||
| 9/30/2024 | Pending sale | $2,999,900$962/sqft |
Source: | ||
| 7/11/2024 | Price change | $2,999,900-3%$962/sqft |
Source: | ||
| 7/4/2024 | Listed for sale | $3,094,000$993/sqft |
Source: | ||
| 6/27/2024 | Listing removed | $3,094,000$993/sqft |
Source: | ||
Public tax history
Tax history is unavailable.
Find assessor info on the county website
Neighborhood: Grey Oaks
Nearby schools
GreatSchools rating
- 8/10Poinciana Elementary SchoolGrades: PK-5Distance: 0.6 mi
- 8/10Gulfview Middle SchoolGrades: 6-8Distance: 3.2 mi
- 6/10Naples High SchoolGrades: PK,9-12Distance: 2.1 mi
Schools provided by the listing agent
- Elementary: POINCIANA
- Middle: GULF VIEW
- High: NAPLES
Source: SWFLMLS. This data may not be complete. We recommend contacting the local school district to confirm school assignments for this home.
Get a cash offer in 3 minutes
Find out how much your home could sell for in as little as 3 minutes with a no-obligation cash offer.
Estimated market value
$2,480,500

