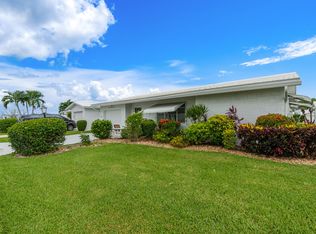Sold for $415,000 on 12/03/25
$415,000
2095 SW 14th Avenue, Boynton Beach, FL 33426
2beds
1,448sqft
Single Family Residence
Built in 1973
4,950 Square Feet Lot
$412,000 Zestimate®
$287/sqft
$2,529 Estimated rent
Home value
$412,000
$371,000 - $457,000
$2,529/mo
Zestimate® history
Loading...
Owner options
Explore your selling options
What's special
This one of a kind designer home boasts a spectacular flow with an open concept design.Featuring a dream custom kitchen with ample storage and an impressive amount of real wood soft close cabinetry, pantries with custom pull outs and a massive 10 ft quartz island w/ waterfall and 30' Kraus workstation sink.Additionally your kitchen details include a coffee station 37 bottle wine fridge and Pottery Barn floating shelving. Brand new HE high end Samsung appliances.Engineered hardwood flooring throughout.Freshly Painted no popcorn ceilings and smooth walls.All doors, handles, locks, recessed lighting and ceiling fans switches and outlets are new.New Roof 2025 New AC 2025 New Water heater 2024 ,Nest Thermostat.New Impact front door.Appraisal done 5/25 came in at $425,000.Showing start on 6/6. Custom butcher block countertops in the laundry room with brand new Samsung W/D and sink area. This is the only one of its kind in all of PB Leisurville.
PB Leisureville features 3 clubhouses with 3 heated pools; a fitness center within clubhouse #2-par 3 executive 18 hole golf course all included in your HOA fee of $167. .Not to mention 10 minutes from the beach, doesn't get any better than this!
Zillow last checked: 8 hours ago
Listing updated: August 31, 2025 at 03:42am
Listed by:
Rachel Torres 561-774-0031,
Premier Brokers International
Bought with:
Joseph F Rey
Keller Williams Realty Services
Source: BeachesMLS,MLS#: RX-11095751 Originating MLS: Beaches MLS
Originating MLS: Beaches MLS
Facts & features
Interior
Bedrooms & bathrooms
- Bedrooms: 2
- Bathrooms: 2
- Full bathrooms: 2
Primary bedroom
- Level: M
- Area: 144 Square Feet
- Dimensions: 12 x 12
Bedroom 2
- Level: M
- Area: 144 Square Feet
- Dimensions: 12 x 12
Kitchen
- Level: M
- Area: 630 Square Feet
- Dimensions: 35 x 18
Living room
- Level: M
- Area: 266 Square Feet
- Dimensions: 19 x 14
Heating
- Central, Electric
Cooling
- Central Air, Electric
Appliances
- Included: Dishwasher, Dryer, Ice Maker, Microwave, Electric Range, Refrigerator, Washer
- Laundry: In Garage
Features
- Closet Cabinets, Kitchen Island, Stack Bedrooms, Walk-In Closet(s)
- Flooring: Laminate, Other, Tile, Wood
- Windows: Blinds
Interior area
- Total structure area: 1,635
- Total interior livable area: 1,448 sqft
Property
Parking
- Total spaces: 1
- Parking features: Driveway, Garage - Attached, Auto Garage Open, Commercial Vehicles Prohibited
- Attached garage spaces: 1
- Has uncovered spaces: Yes
Features
- Levels: < 4 Floors
- Stories: 1
- Patio & porch: Open Patio
- Exterior features: Auto Sprinkler, Awning(s)
- Spa features: Community
- Has view: Yes
- View description: Other
- Waterfront features: None
Lot
- Size: 4,950 sqft
- Features: < 1/4 Acre
Details
- Parcel number: 08434529130750340
- Zoning: R-1-AA
Construction
Type & style
- Home type: SingleFamily
- Property subtype: Single Family Residence
Materials
- CBS, Concrete
- Roof: Concrete
Condition
- Resale
- New construction: No
- Year built: 1973
Utilities & green energy
- Sewer: Public Sewer
- Water: Public
Community & neighborhood
Security
- Security features: Security Patrol
Community
- Community features: Billiards, Bocce Ball, Clubhouse, Fitness Center, Manager on Site, Sauna, Shuffleboard
Senior living
- Senior community: Yes
Location
- Region: Boynton Beach
- Subdivision: Palm Beach Leisureville Sec 8
HOA & financial
HOA
- Has HOA: Yes
- HOA fee: $167 monthly
- Services included: Common Areas, Maintenance Grounds, Maintenance Structure, Manager, Reserve Funds, Security, Trash
Other fees
- Application fee: $100
Other
Other facts
- Listing terms: Cash,Conventional
Price history
| Date | Event | Price |
|---|---|---|
| 12/3/2025 | Sold | $415,000$287/sqft |
Source: Public Record | ||
| 8/31/2025 | Sold | $415,000-2.3%$287/sqft |
Source: | ||
| 6/6/2025 | Listed for sale | $424,900+9.2%$293/sqft |
Source: | ||
| 4/7/2025 | Listing removed | $3,500$2/sqft |
Source: BeachesMLS #R11054152 | ||
| 3/2/2025 | Listing removed | $389,000$269/sqft |
Source: | ||
Public tax history
| Year | Property taxes | Tax assessment |
|---|---|---|
| 2024 | $5,150 +299.2% | $237,432 +155.1% |
| 2023 | $1,290 -3.7% | $93,088 +3% |
| 2022 | $1,339 +2.3% | $90,377 +3% |
Find assessor info on the county website
Neighborhood: Leisureville
Nearby schools
GreatSchools rating
- 2/10Galaxy Elementary SchoolGrades: PK-5Distance: 1.5 mi
- 3/10Congress Community Middle SchoolGrades: 6-8Distance: 0.7 mi
- 3/10Boynton Beach Community High SchoolGrades: PK,6-12Distance: 2.2 mi
Get a cash offer in 3 minutes
Find out how much your home could sell for in as little as 3 minutes with a no-obligation cash offer.
Estimated market value
$412,000
Get a cash offer in 3 minutes
Find out how much your home could sell for in as little as 3 minutes with a no-obligation cash offer.
Estimated market value
$412,000
