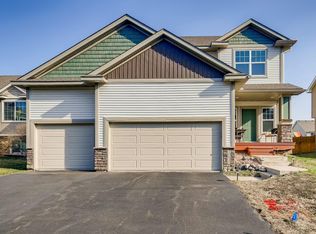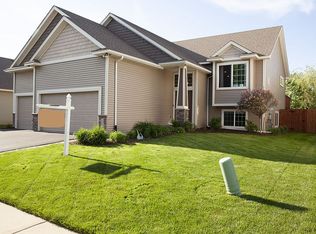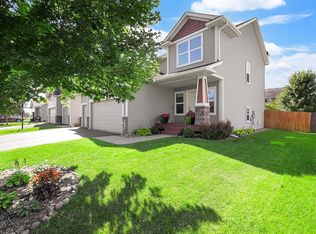Closed
$460,000
20951 Carver St, Farmington, MN 55024
4beds
2,916sqft
Single Family Residence
Built in 2014
7,840.8 Square Feet Lot
$452,100 Zestimate®
$158/sqft
$2,863 Estimated rent
Home value
$452,100
$420,000 - $484,000
$2,863/mo
Zestimate® history
Loading...
Owner options
Explore your selling options
What's special
Welcome to this beautifully maintained 2-story home offering four bedrooms, three bathrooms, and a large three-car garage, all located within the highly rated Farmington School District. With a thoughtful layout and numerous updates, this home is move-in ready and perfect for both everyday living and entertaining.
The main level features a spacious kitchen with a generously sized center island, stainless steel appliances, and direct access to a fully fenced backyard. Step outside to enjoy the professionally installed paver patio and fire pit—ideal for summer evenings and weekend gatherings. Inside, you'll find new carpet in the living room and fresh, updated paint throughout the home, giving it a clean and modern feel.
Upstairs, all four bedrooms and the laundry room are conveniently located, providing both comfort and functionality. The unfinished basement offers excellent potential for a fifth bedroom and fourth bathroom, allowing room to grow and personalize.
Notable updates include a new water heater and water softener, both installed in 2021, and a whole-home carbon filter added in 2024. The privacy fence, installed in 2016, enhances the backyard's sense of seclusion and security. The spacious three-car garage provides ample room for vehicles, storage, or hobbies.
This well-cared-for home blends space, comfort, and key updates—all in a desirable location close to parks, schools, and local amenities.
Zillow last checked: 8 hours ago
Listing updated: August 12, 2025 at 09:34am
Listed by:
Ryan Custodio - Custodio Home Group 612-590-2576,
Keller Williams Preferred Rlty,
Laura Thooft- Custodio Thooft Home Group 952-239-6611
Bought with:
Cody Whitebear
Coldwell Banker Realty
Source: NorthstarMLS as distributed by MLS GRID,MLS#: 6735921
Facts & features
Interior
Bedrooms & bathrooms
- Bedrooms: 4
- Bathrooms: 3
- Full bathrooms: 1
- 3/4 bathrooms: 1
- 1/2 bathrooms: 1
Bedroom 1
- Level: Upper
- Area: 197.5 Square Feet
- Dimensions: 12.5x15.8
Bedroom 2
- Level: Upper
- Area: 122.21 Square Feet
- Dimensions: 12.1x10.1
Bedroom 3
- Level: Upper
- Area: 122.21 Square Feet
- Dimensions: 12.1x10.1
Bedroom 4
- Level: Upper
- Area: 130.8 Square Feet
- Dimensions: 12x10.9
Primary bathroom
- Level: Upper
- Area: 94.5 Square Feet
- Dimensions: 9x10.5
Bathroom
- Level: Main
- Area: 35.28 Square Feet
- Dimensions: 5.6x6.3
Bathroom
- Level: Upper
- Area: 49.5 Square Feet
- Dimensions: 9X5.5
Dining room
- Level: Main
- Area: 140.14 Square Feet
- Dimensions: 9.8x14.3
Foyer
- Level: Main
- Area: 146.3 Square Feet
- Dimensions: 11x13.3
Kitchen
- Level: Main
- Area: 147.29 Square Feet
- Dimensions: 10.3x14.3
Laundry
- Level: Upper
- Area: 50.59 Square Feet
- Dimensions: 5.11x9.9
Living room
- Level: Main
- Area: 245.96 Square Feet
- Dimensions: 17.2x14.3
Mud room
- Level: Main
- Area: 156.87 Square Feet
- Dimensions: 24.9x6.3
Walk in closet
- Level: Upper
- Area: 46.74 Square Feet
- Dimensions: 11.4x4.1
Heating
- Forced Air
Cooling
- Central Air
Appliances
- Included: Air-To-Air Exchanger, Dishwasher, Disposal, Dryer, Humidifier, Microwave, Range, Refrigerator, Stainless Steel Appliance(s), Washer, Water Softener Owned
Features
- Basement: Daylight,Drain Tiled,Full,Concrete,Sump Pump,Unfinished
Interior area
- Total structure area: 2,916
- Total interior livable area: 2,916 sqft
- Finished area above ground: 2,291
- Finished area below ground: 0
Property
Parking
- Total spaces: 3
- Parking features: Attached, Asphalt, Garage Door Opener
- Attached garage spaces: 3
- Has uncovered spaces: Yes
- Details: Garage Dimensions (29.5X23.5)
Accessibility
- Accessibility features: None
Features
- Levels: Two
- Stories: 2
- Patio & porch: Front Porch, Patio
- Fencing: Full
Lot
- Size: 7,840 sqft
- Dimensions: 60 x 128 x 60 x 128
- Features: Near Public Transit, Wooded
Details
- Foundation area: 968
- Parcel number: 143350002100
- Zoning description: Residential-Single Family
Construction
Type & style
- Home type: SingleFamily
- Property subtype: Single Family Residence
Materials
- Brick/Stone, Metal Siding, Shake Siding
- Roof: Asphalt,Pitched
Condition
- Age of Property: 11
- New construction: No
- Year built: 2014
Utilities & green energy
- Gas: Natural Gas
- Sewer: City Sewer/Connected
- Water: City Water/Connected
Community & neighborhood
Location
- Region: Farmington
- Subdivision: Hometown Addition
HOA & financial
HOA
- Has HOA: No
Other
Other facts
- Road surface type: Paved
Price history
| Date | Event | Price |
|---|---|---|
| 8/12/2025 | Sold | $460,000$158/sqft |
Source: | ||
| 7/14/2025 | Pending sale | $460,000$158/sqft |
Source: | ||
| 7/3/2025 | Listed for sale | $460,000+63.1%$158/sqft |
Source: | ||
| 6/23/2016 | Sold | $282,000-0.2%$97/sqft |
Source: Public Record | ||
| 2/27/2015 | Sold | $282,500$97/sqft |
Source: | ||
Public tax history
| Year | Property taxes | Tax assessment |
|---|---|---|
| 2023 | $5,120 +3.8% | $420,400 +3.4% |
| 2022 | $4,932 +0.3% | $406,500 +18% |
| 2021 | $4,916 +4.4% | $344,500 +5.3% |
Find assessor info on the county website
Neighborhood: 55024
Nearby schools
GreatSchools rating
- 6/10Farmington Elementary SchoolGrades: PK-5Distance: 0.9 mi
- 4/10Robert Boeckman Middle SchoolGrades: 6-8Distance: 1.3 mi
- 5/10Farmington High SchoolGrades: 9-12Distance: 3.5 mi
Get a cash offer in 3 minutes
Find out how much your home could sell for in as little as 3 minutes with a no-obligation cash offer.
Estimated market value
$452,100
Get a cash offer in 3 minutes
Find out how much your home could sell for in as little as 3 minutes with a no-obligation cash offer.
Estimated market value
$452,100


