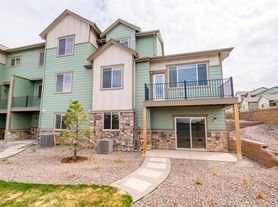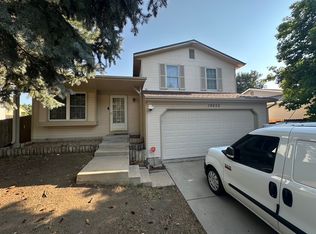A beautifully designed home offering the perfect blend of functionality, comfort, and modern efficiency. This spacious residence features 3 bedrooms, 3 bathrooms, and a versatile main-floor study ideal for a home office, playroom, or guest space.
Step into the open-concept living area, where the large island kitchen is the heart of the home. Outfitted with stainless steel appliances and seamlessly connected to the dining room and great room, this layout is perfect for everyday living and effortless entertaining.
The primary suite is a true retreat, complete with a luxurious en-suite bathroom and generous closet space. The home also includes a huge unfinished full basement which offers plenty of storage and extra space
Outside, enjoy Colorado's beautiful weather in the expansive 65'x35' fenced backyard, featuring a 10x12 gazebo and a custom concrete patio perfect for outdoor dining, relaxing, or entertaining guests. The house includes an attached 3 car garage and a huge drive way.
This property is about 7 min walk or less than 2min drive from Aurora Frontier P-8 school. And less than 15 min drive from all amenities like groceries, club house, Aurora Recretion centers and so on
This home is part of a solar-powered community and comes equipped with 14 solar panels, high-efficiency windows and doors, and low monthly utility costs, making it a smart and sustainable choice.
Renter is responsible for all utilities including Water, gas, Electric and Solar bill. Renter is also responsible in maintaining the Lawn/front yard and clearing the snow in the front yard and side walk. The renter should NOT sub-lease the property.
House for rent
Accepts Zillow applications
$3,300/mo
20953 E Doane Pl, Aurora, CO 80013
4beds
2,153sqft
Price may not include required fees and charges.
Single family residence
Available now
No pets
Central air
In unit laundry
Attached garage parking
Forced air
What's special
Great roomPrimary suiteDining roomHuge drive wayStainless steel appliancesGenerous closet spaceLuxurious en-suite bathroom
- 25 days
- on Zillow |
- -- |
- -- |
Travel times
Facts & features
Interior
Bedrooms & bathrooms
- Bedrooms: 4
- Bathrooms: 3
- Full bathrooms: 3
Heating
- Forced Air
Cooling
- Central Air
Appliances
- Included: Dishwasher, Dryer, Microwave, Oven, Refrigerator, Washer
- Laundry: In Unit
Features
- Flooring: Carpet, Hardwood
Interior area
- Total interior livable area: 2,153 sqft
Property
Parking
- Parking features: Attached
- Has attached garage: Yes
- Details: Contact manager
Features
- Patio & porch: Patio
- Exterior features: Electricity not included in rent, Gas not included in rent, Gazebo, Heating system: Forced Air, No Utilities included in rent, Water not included in rent
Details
- Parcel number: 197535106023
Construction
Type & style
- Home type: SingleFamily
- Property subtype: Single Family Residence
Community & HOA
Location
- Region: Aurora
Financial & listing details
- Lease term: 1 Year
Price history
| Date | Event | Price |
|---|---|---|
| 9/9/2025 | Listed for rent | $3,300$2/sqft |
Source: Zillow Rentals | ||
| 3/31/2016 | Sold | $397,125-0.4%$184/sqft |
Source: Public Record | ||
| 2/12/2016 | Price change | $398,625+0.3%$185/sqft |
Source: Lennar | ||
| 12/30/2015 | Price change | $397,625+0.6%$185/sqft |
Source: Lennar | ||
| 12/18/2015 | Price change | $395,200+0.3%$184/sqft |
Source: Lennar | ||

