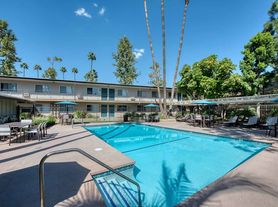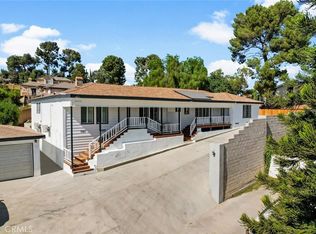20956 Cornerstone Dr, Walnut
Beautifully maintained 3-bedroom, 3.5-bath townhome in a desirable Walnut community. Bright open floor plan with high ceilings, balcony, and modern kitchen with granite counters and stainless steel appliances. Two primary suites upstairs plus one bedroom and bath on the first level great for guests or home office. In-unit laundry, central A/C & heat, and attached 2-car garage. Community offers playground, BBQ area, and guest parking.
Excellent location within Walnut Valley Unified School District, close to parks, shops, and freeways.
Owner pays for the HOA
Townhouse for rent
Accepts Zillow applications
$3,800/mo
20956 Cornerstone Dr, Walnut, CA 91789
3beds
1,760sqft
Price may not include required fees and charges.
Townhouse
Available Wed Oct 22 2025
Cats, small dogs OK
Central air
In unit laundry
Attached garage parking
Wall furnace
What's special
Bbq areaGuest parkingHigh ceilingsStainless steel appliancesIn-unit laundryTwo primary suites
- 4 days |
- -- |
- -- |
Travel times
Facts & features
Interior
Bedrooms & bathrooms
- Bedrooms: 3
- Bathrooms: 4
- Full bathrooms: 4
Heating
- Wall Furnace
Cooling
- Central Air
Appliances
- Included: Dishwasher, Dryer, Freezer, Oven, Refrigerator, Washer
- Laundry: In Unit
Features
- Flooring: Hardwood, Tile
Interior area
- Total interior livable area: 1,760 sqft
Property
Parking
- Parking features: Attached
- Has attached garage: Yes
- Details: Contact manager
Features
- Exterior features: Bicycle storage, Heating system: Wall, Pet Park
Details
- Parcel number: 8720047055
Construction
Type & style
- Home type: Townhouse
- Property subtype: Townhouse
Building
Management
- Pets allowed: Yes
Community & HOA
Location
- Region: Walnut
Financial & listing details
- Lease term: 1 Year
Price history
| Date | Event | Price |
|---|---|---|
| 10/16/2025 | Sold | $888,000-1.9%$505/sqft |
Source: | ||
| 10/16/2025 | Listed for rent | $3,800$2/sqft |
Source: Zillow Rentals | ||
| 9/26/2025 | Pending sale | $905,000$514/sqft |
Source: | ||
| 9/12/2025 | Contingent | $905,000$514/sqft |
Source: | ||
| 8/28/2025 | Price change | $905,000-1.1%$514/sqft |
Source: | ||

