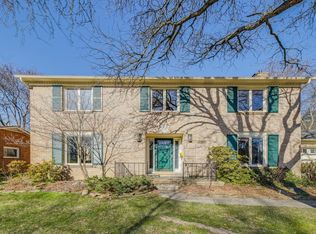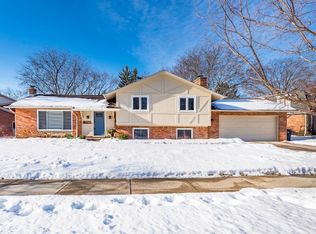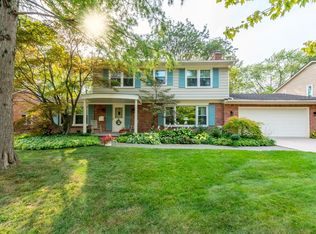Sold
Street View
$775,000
2096 Ascot Rd, Ann Arbor, MI 48103
4beds
3,810sqft
Single Family Residence
Built in 1967
0.25 Acres Lot
$848,900 Zestimate®
$203/sqft
$3,865 Estimated rent
Home value
$848,900
$806,000 - $900,000
$3,865/mo
Zestimate® history
Loading...
Owner options
Explore your selling options
What's special
HIGHEST AND BEST OFFERS DUE WEDNESDAY, 4/5 AT 6PM. If you're looking for a spacious and move-in ready home, this two-story brick house in Lansdowne may be just what you're looking for. Built in 1967, this house has been meticulously maintained and updated over the years. With 4 bedrooms and 2.5 baths, there is plenty of room for a family to spread out and make themselves at home. The kitchen addition in 2005 is a standout feature, with open vaulted ceilings, skylights, custom cabinets, newer appliances, and a large island and dining space that make it perfect for entertaining. The newly renovated study makes an ideal home office, with custom built-ins and recessed lighting. Refinished hardwood floors throughout add a touch of elegance to the home. The finished lower level is a versatile sp space that can be used for a variety of purposes, such as a media room, game room, exercise studio or additional living space. A new HVAC system was installed in 2021, ensuring that the home is comfortable and energy-efficient year-round. With so many features and updates, this house is a must-see for anyone in the market for a new home. Plenty of natural light. Wonderful outdoor space with patio. Walk to schools, playgrounds, UM football, and more, Primary Bath, Rec Room: Finished
Zillow last checked: 8 hours ago
Listing updated: December 01, 2023 at 01:49pm
Listed by:
Lisa Stelter 734-645-7909,
The Charles Reinhart Company
Bought with:
Rachel Robinson, 6501311879
The Charles Reinhart Company
Source: MichRIC,MLS#: 54951
Facts & features
Interior
Bedrooms & bathrooms
- Bedrooms: 4
- Bathrooms: 3
- Full bathrooms: 2
- 1/2 bathrooms: 1
Primary bedroom
- Level: Upper
Bedroom 2
- Level: Upper
Bedroom 3
- Level: Upper
Bedroom 4
- Level: Upper
Dining area
- Level: Main
Dining room
- Level: Main
Family room
- Level: Main
Kitchen
- Level: Main
Laundry
- Level: Main
Living room
- Level: Main
Office
- Level: Main
Recreation
- Description: Finished
Heating
- Forced Air
Cooling
- Central Air
Appliances
- Included: Dishwasher, Disposal, Double Oven, Dryer, Microwave, Oven, Range, Refrigerator, Washer
- Laundry: Main Level
Features
- Eat-in Kitchen
- Flooring: Carpet, Ceramic Tile, Tile, Wood
- Windows: Skylight(s)
- Basement: Full
- Number of fireplaces: 1
- Fireplace features: Wood Burning
Interior area
- Total structure area: 2,720
- Total interior livable area: 3,810 sqft
- Finished area below ground: 1,090
Property
Parking
- Total spaces: 2
- Parking features: Attached, Garage Door Opener
- Garage spaces: 2
Features
- Stories: 2
Lot
- Size: 0.25 Acres
- Dimensions: 80 x 138
- Features: Sidewalk
Details
- Parcel number: 091205202013
- Zoning description: R1C
Construction
Type & style
- Home type: SingleFamily
- Architectural style: Colonial
- Property subtype: Single Family Residence
Materials
- Brick, Vinyl Siding, Wood Siding
Condition
- New construction: No
- Year built: 1967
Utilities & green energy
- Sewer: Public Sewer, Storm Sewer
- Water: Public
- Utilities for property: Natural Gas Connected, Cable Connected
Community & neighborhood
Location
- Region: Ann Arbor
- Subdivision: Lansdowne
Other
Other facts
- Listing terms: Cash,Conventional
Price history
| Date | Event | Price |
|---|---|---|
| 5/3/2023 | Sold | $775,000+6.2%$203/sqft |
Source: | ||
| 4/7/2023 | Contingent | $729,900$192/sqft |
Source: | ||
| 4/3/2023 | Listed for sale | $729,900+24.8%$192/sqft |
Source: | ||
| 2/1/2019 | Sold | $585,000+135.9%$154/sqft |
Source: Public Record Report a problem | ||
| 10/17/1996 | Sold | $248,000$65/sqft |
Source: Public Record Report a problem | ||
Public tax history
| Year | Property taxes | Tax assessment |
|---|---|---|
| 2025 | $19,349 | $368,000 +1.9% |
| 2024 | -- | $361,200 +8.9% |
| 2023 | -- | $331,600 +12.1% |
Find assessor info on the county website
Neighborhood: Lansdowne
Nearby schools
GreatSchools rating
- 9/10Uriah H. Lawton SchoolGrades: K-5Distance: 0.4 mi
- 8/10Slauson Middle SchoolGrades: 6-8Distance: 1.7 mi
- 10/10Pioneer High SchoolGrades: 9-12Distance: 0.5 mi
Schools provided by the listing agent
- Elementary: Lawton Elementary School
- Middle: Slauson Middle School
- High: Pioneer High School
Source: MichRIC. This data may not be complete. We recommend contacting the local school district to confirm school assignments for this home.
Get a cash offer in 3 minutes
Find out how much your home could sell for in as little as 3 minutes with a no-obligation cash offer.
Estimated market value$848,900
Get a cash offer in 3 minutes
Find out how much your home could sell for in as little as 3 minutes with a no-obligation cash offer.
Estimated market value
$848,900


