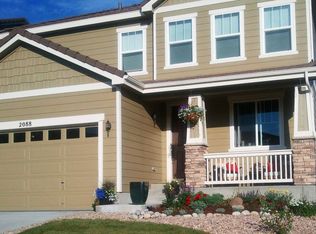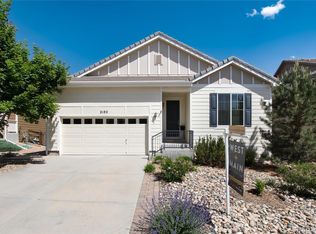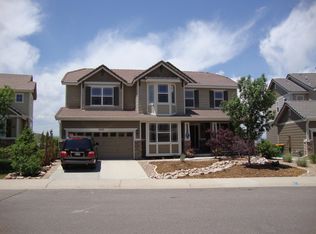Great 4 Bedroom 2 and a Half Bath Home with a Basement. 4 Inch Plantation Shutters. Upgraded Lighting Throughout. Large FENCED Backyard. Large Covered Front Porch and Large Covered Back Porch with a Fan. Gourmet Kitchen with Granite Countertops, Under Cabinet Lighting, Stainless Steel Appliances, Double Ovens, 5 Burner Cooktop, Center Island, and Corner Pantry. Extended Breakfast Room. Main Level Office/Living Room with French Doors and Trey Ceiling. Large Formal Dining Room with Bay Window and Trey Ceiling. Family Room has a Cozy Stacked Stone, Gas Log Fireplace. The Master Suite has Trey Ceilings and a Very Big Walk In Closet. Large Laundry Room Conveniently Locate Upstairs. The 2 Car Garage is Oversized with Lots of Room For Storage and a sealed/painted floor.
This property is off market, which means it's not currently listed for sale or rent on Zillow. This may be different from what's available on other websites or public sources.


