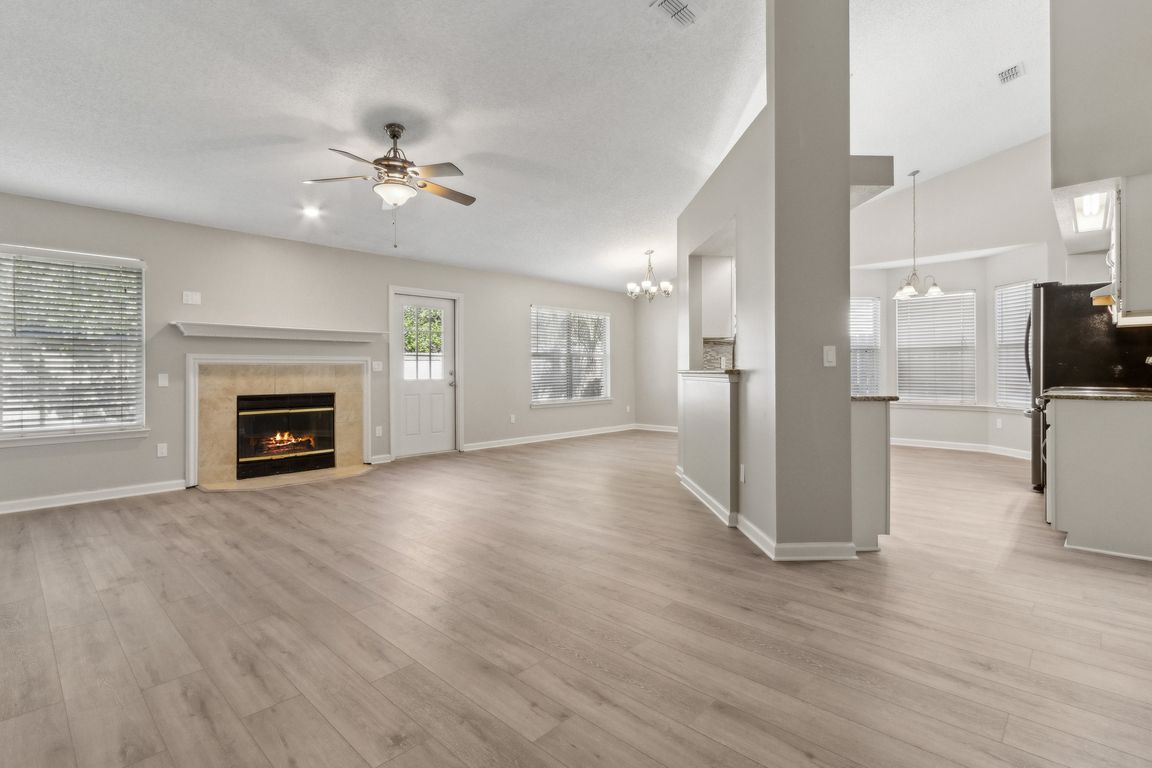
Active under contractPrice cut: $20K (9/2)
$435,000
4beds
1,861sqft
2096 ST MARTINS Drive E, Jacksonville, FL 32246
4beds
1,861sqft
Single family residence
Built in 1992
6,534 sqft
2 Garage spaces
$234 price/sqft
$850 annually HOA fee
What's special
Move-in readyGranite countertopsNeutral paint paletteWood-burning fireplaceNew luxury vinyl flooringUpdated kitchenStainless steel appliances
NEWLY STAGED SO YOU MUST SEE this spacious, move-in ready home perfectly situated between Atlantic Boulevard and Kernan Road in the desirable Kensington neighborhood offering both convenience and comfort. Step inside to a bright and open floor plan featuring a great room with wood-burning fireplace. The neutral paint palette complements ...
- 211 days |
- 779 |
- 29 |
Likely to sell faster than
Source: realMLS,MLS#: 2079753
Travel times
Family Room
Primary Bedroom
Dining Room
Zillow last checked: 7 hours ago
Listing updated: October 12, 2025 at 09:48am
Listed by:
CHERYL DOLAN, PA 305-509-1396,
BERKSHIRE HATHAWAY HOMESERVICES FLORIDA NETWORK REALTY 904-285-1800
Source: realMLS,MLS#: 2079753
Facts & features
Interior
Bedrooms & bathrooms
- Bedrooms: 4
- Bathrooms: 2
- Full bathrooms: 2
Primary bedroom
- Description: Walk-in closet, door to backyard
- Level: Main
Primary bathroom
- Description: Garden Tub, separate shower, water closet
- Level: Main
Dining room
- Description: Flows from living area, not a separate room
- Level: Main
Great room
- Description: Open floorplan
- Level: Main
Other
- Description: Breakfast Nook
- Level: Main
Heating
- Central, Electric
Cooling
- Central Air, Electric
Appliances
- Included: Dishwasher, Electric Oven, Electric Range, Electric Water Heater, Refrigerator
- Laundry: Electric Dryer Hookup, In Unit, Washer Hookup
Features
- Breakfast Nook, Ceiling Fan(s), Open Floorplan, Pantry, Primary Bathroom -Tub with Separate Shower, Split Bedrooms, Vaulted Ceiling(s), Walk-In Closet(s)
- Flooring: Vinyl
- Number of fireplaces: 1
- Fireplace features: Wood Burning
Interior area
- Total structure area: 2,301
- Total interior livable area: 1,861 sqft
Video & virtual tour
Property
Parking
- Total spaces: 2
- Parking features: Garage, Garage Door Opener
- Garage spaces: 2
Features
- Levels: One
- Stories: 1
- Patio & porch: Patio
- Fencing: Back Yard,Wood
Lot
- Size: 6,534 Square Feet
- Dimensions: 62 x 106
Details
- Parcel number: 1652671690
- Zoning description: Residential
Construction
Type & style
- Home type: SingleFamily
- Architectural style: Ranch
- Property subtype: Single Family Residence
Materials
- Vinyl Siding
- Roof: Shingle
Condition
- Updated/Remodeled
- New construction: No
- Year built: 1992
Utilities & green energy
- Sewer: Public Sewer
- Water: Public
- Utilities for property: Electricity Connected, Natural Gas Not Available, Sewer Connected, Water Connected
Community & HOA
Community
- Security: Smoke Detector(s)
- Subdivision: Kensington Gardens
HOA
- Has HOA: Yes
- Amenities included: Playground, Tennis Court(s)
- HOA fee: $850 annually
- HOA name: Kensington HOA c/o TPAM
Location
- Region: Jacksonville
Financial & listing details
- Price per square foot: $234/sqft
- Tax assessed value: $343,257
- Annual tax amount: $6,098
- Date on market: 4/4/2025
- Listing terms: Cash,Conventional,FHA,VA Loan