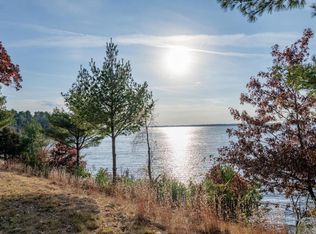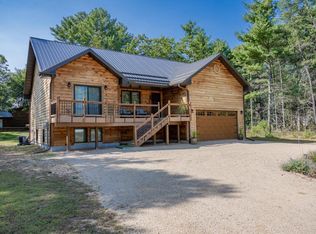Closed
$425,000
2096 Town Road, Friendship, WI 53934
3beds
1,880sqft
Single Family Residence
Built in 1958
0.5 Acres Lot
$502,200 Zestimate®
$226/sqft
$1,534 Estimated rent
Home value
$502,200
$447,000 - $567,000
$1,534/mo
Zestimate® history
Loading...
Owner options
Explore your selling options
What's special
Million Dollar View for half of the price! In one word, BREATHTAKING! This 3 bedroom, 2 bath home offers over 1800 finished square feet, of quality living. Completely remodeled interior. This tri-level offers impeccable craftsmanship, from the hardwood and tile floors to the updated kitchen and log sided interior walls. Two large decks, patio, plus a privacy deck off the primary bedroom. You cannot imagine the views of Castle Rock Lake from this home. All appliances are included. Bonus! Rec room has air hockey, foosball tables and dart board that are also included. An amazing Castle Rock Lake water view property!
Zillow last checked: 8 hours ago
Listing updated: November 08, 2024 at 06:15pm
Listed by:
Gary Rose Pref:608-547-6885,
Castle Rock Realty LLC
Bought with:
Kari A Goodman
Source: WIREX MLS,MLS#: 1986888 Originating MLS: South Central Wisconsin MLS
Originating MLS: South Central Wisconsin MLS
Facts & features
Interior
Bedrooms & bathrooms
- Bedrooms: 3
- Bathrooms: 2
- Full bathrooms: 2
Primary bedroom
- Level: Upper
- Area: 360
- Dimensions: 20 x 18
Bedroom 2
- Level: Upper
- Area: 216
- Dimensions: 12 x 18
Bedroom 3
- Level: Lower
- Area: 117
- Dimensions: 13 x 9
Bathroom
- Features: At least 1 Tub, No Master Bedroom Bath
Family room
- Level: Lower
- Area: 360
- Dimensions: 20 x 18
Kitchen
- Level: Main
- Area: 180
- Dimensions: 10 x 18
Living room
- Level: Main
- Area: 360
- Dimensions: 20 x 18
Heating
- Propane, Forced Air, Radiant
Cooling
- Central Air
Appliances
- Included: Range/Oven, Refrigerator, Dishwasher, Microwave, Washer, Dryer
Features
- Kitchen Island
- Flooring: Wood or Sim.Wood Floors
- Basement: Partial
Interior area
- Total structure area: 1,880
- Total interior livable area: 1,880 sqft
- Finished area above ground: 1,520
- Finished area below ground: 360
Property
Parking
- Total spaces: 2
- Parking features: 2 Car, Attached, Garage Door Opener
- Attached garage spaces: 2
Features
- Levels: Tri-Level
- Patio & porch: Deck, Patio
- Has view: Yes
- View description: Waterview-No frontage
- Has water view: Yes
- Water view: Waterview-No frontage
- Waterfront features: Lake
- Body of water: Castle Rock
Lot
- Size: 0.50 Acres
- Dimensions: 100' x 200'
- Features: Wooded
Details
- Parcel number: 026016360045
- Zoning: Resi
- Special conditions: Arms Length
Construction
Type & style
- Home type: SingleFamily
- Property subtype: Single Family Residence
Materials
- Log
Condition
- 21+ Years
- New construction: No
- Year built: 1958
Utilities & green energy
- Sewer: Septic Tank
- Water: Well
- Utilities for property: Cable Available
Community & neighborhood
Location
- Region: Friendship
- Subdivision: Dellwood
- Municipality: Quincy
Price history
| Date | Event | Price |
|---|---|---|
| 11/8/2024 | Sold | $425,000+1.2%$226/sqft |
Source: | ||
| 10/4/2024 | Contingent | $419,988$223/sqft |
Source: | ||
| 10/1/2024 | Listed for sale | $419,988+271.3%$223/sqft |
Source: | ||
| 10/20/2014 | Sold | $113,100$60/sqft |
Source: Public Record Report a problem | ||
Public tax history
| Year | Property taxes | Tax assessment |
|---|---|---|
| 2024 | $3,164 +13.2% | $178,000 |
| 2023 | $2,795 +24.5% | $178,000 |
| 2022 | $2,246 -21.8% | $178,000 +24.1% |
Find assessor info on the county website
Neighborhood: 53934
Nearby schools
GreatSchools rating
- 5/10Adams-Friendship Middle SchoolGrades: 5-8Distance: 6.5 mi
- 6/10Adams-Friendship High SchoolGrades: 9-12Distance: 7.3 mi
- 7/10Adams-Friendship Elementary SchoolGrades: PK-4Distance: 6.9 mi
Schools provided by the listing agent
- Elementary: Adams-Friendship
- Middle: Adams-Friendship
- High: Adams-Friendship
- District: Adams-Friendship
Source: WIREX MLS. This data may not be complete. We recommend contacting the local school district to confirm school assignments for this home.
Get pre-qualified for a loan
At Zillow Home Loans, we can pre-qualify you in as little as 5 minutes with no impact to your credit score.An equal housing lender. NMLS #10287.

