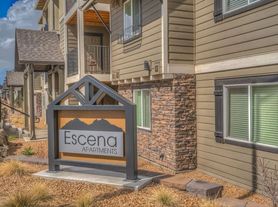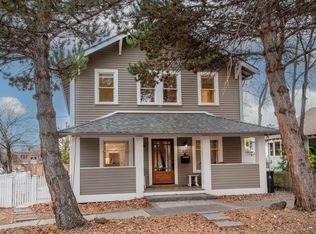4-Bedroom Home Near Pine Nursery Park Smart Upgrades & Spacious Yard
Welcome to 20962 Lava Flow Lane, a beautifully maintained 4 bed / 3 bath / 2,633 sq ft home in the sought-after Lava Ridges neighborhood of northeast Bend. This home combines modern comfort, energy efficiency, and a location perfect for active residents.
The open-concept main floor features a bright living room with gas fireplace, dining area, and a large kitchen with island seating and stainless appliances perfect for entertaining. One bedroom and a full bath are conveniently located on the first floor. Upstairs, the spacious primary suite offers a curbless walk-in shower, soaking tub, and heated tile floors, with two additional bedrooms, a full bath, laundry room, and bonus room.
Smart-home upgrades include an Ecobee thermostat, Lutron smart lighting, and automated living-room shades for comfort and efficiency. Enjoy central A/C, a tandem 3-car garage, and a large fenced backyard with patio for gatherings or playtime.
Located just a 5-minute trip to Pine Nursery Park and Ponderosa Elementary, with a community pool and quick access to Costco, St. Charles Hospital, and 97 Parkway everything you need is close to home.
House for rent
$4,150/mo
20962 Lava Flow Ln, Bend, OR 97701
4beds
2,633sqft
Price may not include required fees and charges.
Single family residence
Available now
No pets
Central air
In unit laundry
Attached garage parking
Fireplace
What's special
Gas fireplaceLarge fenced backyardCurbless walk-in showerSpacious primary suiteSoaking tubHeated tile floorsOpen-concept main floor
- 30 days |
- -- |
- -- |
Travel times
Looking to buy when your lease ends?
Consider a first-time homebuyer savings account designed to grow your down payment with up to a 6% match & a competitive APY.
Facts & features
Interior
Bedrooms & bathrooms
- Bedrooms: 4
- Bathrooms: 3
- Full bathrooms: 3
Heating
- Fireplace
Cooling
- Central Air
Appliances
- Included: Dryer, Freezer, Refrigerator, Washer
- Laundry: In Unit
Features
- Flooring: Wood
- Has fireplace: Yes
Interior area
- Total interior livable area: 2,633 sqft
Video & virtual tour
Property
Parking
- Parking features: Attached
- Has attached garage: Yes
- Details: Contact manager
Features
- Exterior features: Flooring: Wood, General Landscape Maintenance, Gourmet Kitchen, Modern Design, Smart Home, Stainless Steel Appliances
- Fencing: Fenced Yard
Details
- Parcel number: 171222BA05000
Construction
Type & style
- Home type: SingleFamily
- Property subtype: Single Family Residence
Community & HOA
Location
- Region: Bend
Financial & listing details
- Lease term: Contact For Details
Price history
| Date | Event | Price |
|---|---|---|
| 11/10/2025 | Price change | $4,150-2.4%$2/sqft |
Source: Zillow Rentals | ||
| 10/21/2025 | Listed for rent | $4,250+10.4%$2/sqft |
Source: Zillow Rentals | ||
| 10/14/2025 | Listing removed | $3,850$1/sqft |
Source: Zillow Rentals | ||
| 10/9/2025 | Price change | $3,850-3.6%$1/sqft |
Source: Zillow Rentals | ||
| 9/2/2025 | Price change | $3,995-2.4%$2/sqft |
Source: Zillow Rentals | ||

