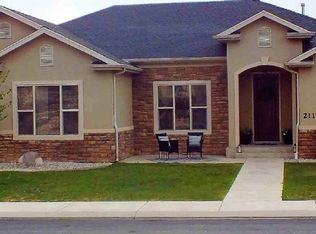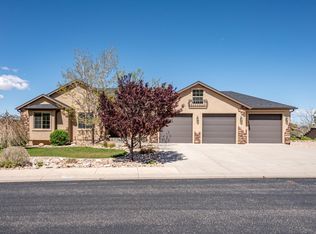Why build all the upgrades are right here. You will love this amazing home! Hardwood interior doors, stain grade trims with an open feel and lots of room to entertain. Home also features tile, hardwood floors, plantation shutters and finished basement. Located in a well established neighborhood, close to schools and town allows for you to love life.
This property is off market, which means it's not currently listed for sale or rent on Zillow. This may be different from what's available on other websites or public sources.

