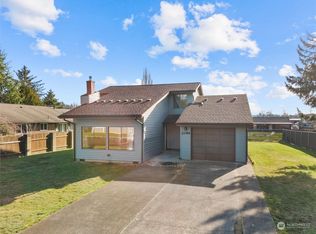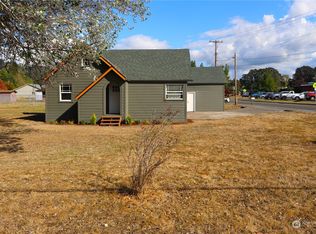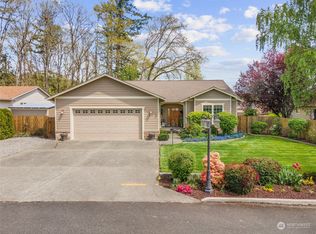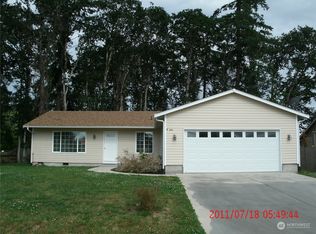Sold
Listed by:
Jill McNaught,
On Point Real Estate
Bought with: 4 U Real Estate
$435,000
2097 Salsbury Avenue SW, Chehalis, WA 98532
3beds
1,820sqft
Single Family Residence
Built in 1942
1 Acres Lot
$443,000 Zestimate®
$239/sqft
$2,134 Estimated rent
Home value
$443,000
$385,000 - $509,000
$2,134/mo
Zestimate® history
Loading...
Owner options
Explore your selling options
What's special
This timeless residence is located on a spacious 1 acre near the Chehalis schools. Tucked off the main road this property offers both privacy and room to roam. Classic farm home with new amenities, open floor plan, updated electrical, plumbing, windows, heating, a/c, over 1800 sqft, and a main floor primary suite with a walk-in closet. Private backyard retreat with a rock fireplace, large old-growth trees, and a relaxing back patio. 24X36 SHOP with a work area and 2 carports 12X36 and 12X24. Investor? The property might be subdividable, buyers are to do their due diligence with the city of Chehalis.
Zillow last checked: 8 hours ago
Listing updated: June 30, 2025 at 04:04am
Listed by:
Jill McNaught,
On Point Real Estate
Bought with:
Kenneth Abbott, 121025
4 U Real Estate
Source: NWMLS,MLS#: 2325502
Facts & features
Interior
Bedrooms & bathrooms
- Bedrooms: 3
- Bathrooms: 2
- Full bathrooms: 2
- Main level bathrooms: 2
- Main level bedrooms: 3
Primary bedroom
- Level: Main
Bedroom
- Level: Main
Bedroom
- Level: Main
Bathroom full
- Level: Main
Bathroom full
- Level: Main
Dining room
- Level: Main
Entry hall
- Level: Main
Other
- Level: Main
Kitchen with eating space
- Level: Main
Living room
- Level: Main
Utility room
- Level: Main
Heating
- Fireplace, Ductless, Electric, Wood
Cooling
- Ductless
Appliances
- Included: Dishwasher(s), Dryer(s), Refrigerator(s), Stove(s)/Range(s), Washer(s), Water Heater: Electric, Water Heater Location: Utlity room
Features
- Bath Off Primary, Dining Room
- Flooring: Laminate, Carpet
- Windows: Double Pane/Storm Window
- Basement: None
- Number of fireplaces: 1
- Fireplace features: Wood Burning, Main Level: 1, Fireplace
Interior area
- Total structure area: 1,820
- Total interior livable area: 1,820 sqft
Property
Parking
- Total spaces: 4
- Parking features: Detached Carport, Detached Garage, Off Street, RV Parking
- Garage spaces: 4
- Has carport: Yes
Features
- Entry location: Main
- Patio & porch: Bath Off Primary, Double Pane/Storm Window, Dining Room, Fireplace, Laminate, Water Heater
Lot
- Size: 1 Acres
- Features: Paved, Secluded, Cable TV, Deck, High Speed Internet, Patio, RV Parking, Shop
- Topography: Level
- Residential vegetation: Fruit Trees, Garden Space, Pasture
Details
- Parcel number: 005604183458
- Zoning description: Jurisdiction: City
- Special conditions: Standard
Construction
Type & style
- Home type: SingleFamily
- Property subtype: Single Family Residence
Materials
- Wood Siding
- Foundation: Poured Concrete
- Roof: Composition
Condition
- Good
- Year built: 1942
- Major remodel year: 1999
Utilities & green energy
- Electric: Company: Lewis County PUD
- Sewer: Sewer Connected, STEP Sewer, Company: City of Chehalis
- Water: Public, Company: City of Chehalis
- Utilities for property: Comcast
Community & neighborhood
Location
- Region: Chehalis
- Subdivision: Chehalis
Other
Other facts
- Listing terms: Cash Out,Conventional
- Cumulative days on market: 96 days
Price history
| Date | Event | Price |
|---|---|---|
| 5/30/2025 | Sold | $435,000$239/sqft |
Source: | ||
| 4/29/2025 | Pending sale | $435,000$239/sqft |
Source: | ||
| 4/25/2025 | Price change | $435,000-3.3%$239/sqft |
Source: | ||
| 3/29/2025 | Price change | $450,000-5.8%$247/sqft |
Source: | ||
| 1/23/2025 | Listed for sale | $477,700+462.7%$262/sqft |
Source: | ||
Public tax history
| Year | Property taxes | Tax assessment |
|---|---|---|
| 2024 | $3,931 +25.6% | $491,200 +17.5% |
| 2023 | $3,131 +0.3% | $418,100 +27.8% |
| 2021 | $3,123 +9.4% | $327,200 +19.3% |
Find assessor info on the county website
Neighborhood: 98532
Nearby schools
GreatSchools rating
- 3/10Orin C Smith Elementary SchoolGrades: 3-5Distance: 0.2 mi
- 6/10Chehalis Middle SchoolGrades: 6-8Distance: 0.2 mi
- 8/10W F West High SchoolGrades: 9-12Distance: 0.7 mi
Schools provided by the listing agent
- Middle: Chehalis Mid
- High: W F West High
Source: NWMLS. This data may not be complete. We recommend contacting the local school district to confirm school assignments for this home.

Get pre-qualified for a loan
At Zillow Home Loans, we can pre-qualify you in as little as 5 minutes with no impact to your credit score.An equal housing lender. NMLS #10287.
Sell for more on Zillow
Get a free Zillow Showcase℠ listing and you could sell for .
$443,000
2% more+ $8,860
With Zillow Showcase(estimated)
$451,860


