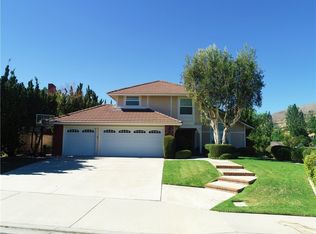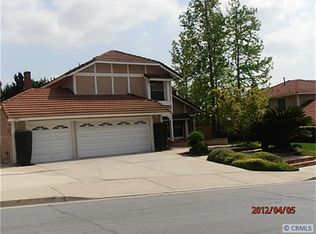Sold for $1,920,000
Listing Provided by:
Nanette Shapiro DRE #01435577 714-924-0781,
T.N.G. Real Estate Consultants
Bought with: Vista Sotheby’s International Realty
$1,920,000
20975 Timber Ridge Rd, Yorba Linda, CA 92886
4beds
2,738sqft
Single Family Residence
Built in 1985
0.28 Acres Lot
$1,909,000 Zestimate®
$701/sqft
$5,758 Estimated rent
Home value
$1,909,000
$1.76M - $2.08M
$5,758/mo
Zestimate® history
Loading...
Owner options
Explore your selling options
What's special
This highly upgraded cul-de-sac home seamlessly blends modern luxury with everyday comfort. Over the past seven years, numerous details have been reimagined to create a sophisticated yet functional living space. Among the updates, a heated salt water pool and spa provide year-round relaxation, while improvements like the HVAC system, Tesla Charger, metal roof, modern glass front doors, garage doors, rain gutters, and siding elevate the home’s style and performance. Lush landscaping with exotic fruit and palm trees adds to the serene ambiance. With 4 spacious bedrooms, 3 well appointed bathrooms, and 2,738 square feet of living space on an expansive 12,350-square-foot lot, this home offers the perfect balance of privacy and sophistication. Nestled in the tranquil hills, the home boasts soaring ceilings, sleek LVT vinyl plank flooring, and an open-concept layout that seamlessly connects the formal living and dining areas. The stunning tiled gas fireplace, enhanced by elegant glass cubes, serves as the focal point of the room, providing warmth and a modern touch. The kitchen is designed for both style and practicality, featuring top-tier Thor stainless steel appliances, gleaming quartz countertops, and a spacious island with a sink and microwave. Bathed in natural light, the kitchen offers views of lush greenery, the pool, and the spa, and flows effortlessly into the inviting family room—ideal for both casual living and entertaining. Upstairs, the private primary suite offers a small balcony with a peek-a-boo view, perfect for enjoying the surrounding scenery. The primary bath is designed with natural stone finishes, dual sinks, granite countertops, and a separate shower and toilet closet, creating a functional and relaxing retreat. Three additional bedrooms and a full bath complete the upper level, providing ample space for family or guests. The backyard is a true entertainer’s dream. Fully enclosed with vinyl fencing for ultimate privacy, the pool and spa area is designed for hosting large gatherings. Whether you're soaking up the sun or hosting an evening gathering, this outdoor space will quickly become your favorite retreat. Centrally located with easy access to freeways, shopping, parks, entertainment, and the prestigious Yorba Linda Country Club and Black Gold Golf Club. The surrounding schools are amongst the highest rated in the PLYUSD. This home offers the perfect combination of luxury and convenience. It’s an ideal place to live, learn & unwind.
Zillow last checked: 8 hours ago
Listing updated: March 03, 2025 at 02:17pm
Listing Provided by:
Nanette Shapiro DRE #01435577 714-924-0781,
T.N.G. Real Estate Consultants
Bought with:
David Poncia, DRE #01967475
Vista Sotheby’s International Realty
Source: CRMLS,MLS#: PW25008367 Originating MLS: California Regional MLS
Originating MLS: California Regional MLS
Facts & features
Interior
Bedrooms & bathrooms
- Bedrooms: 4
- Bathrooms: 3
- Full bathrooms: 1
- 3/4 bathrooms: 2
Primary bedroom
- Features: Primary Suite
Bedroom
- Features: All Bedrooms Up
Bathroom
- Features: Bathroom Exhaust Fan, Bathtub, Closet, Dual Sinks, Enclosed Toilet, Granite Counters, Stone Counters, Remodeled, Soaking Tub, Separate Shower
Kitchen
- Features: Kitchen Island, Kitchen/Family Room Combo, Quartz Counters, Remodeled, Updated Kitchen
Heating
- Forced Air
Cooling
- Central Air, Electric
Appliances
- Included: 6 Burner Stove, Double Oven, Dishwasher, Free-Standing Range, Gas Cooktop, Disposal, Gas Water Heater, Ice Maker, Microwave, Refrigerator, Range Hood, Dryer, Washer
- Laundry: Washer Hookup, Gas Dryer Hookup, Inside, Laundry Room
Features
- Beamed Ceilings, Ceiling Fan(s), Separate/Formal Dining Room, Granite Counters, High Ceilings, Open Floorplan, Quartz Counters, Stone Counters, Recessed Lighting, Two Story Ceilings, All Bedrooms Up, Attic, Entrance Foyer, Primary Suite
- Flooring: Vinyl
- Doors: French Doors, Panel Doors
- Windows: Blinds, Custom Covering(s), Double Pane Windows, Screens
- Has fireplace: Yes
- Fireplace features: Gas Starter, Living Room
- Common walls with other units/homes: No Common Walls
Interior area
- Total interior livable area: 2,738 sqft
Property
Parking
- Total spaces: 3
- Parking features: Concrete, Door-Multi, Direct Access, Driveway, Electric Vehicle Charging Station(s), Garage Faces Front, Garage, Garage Door Opener, Private
- Attached garage spaces: 3
Features
- Levels: Two
- Stories: 2
- Entry location: front door
- Patio & porch: Concrete, Covered, Open, Patio
- Exterior features: Rain Gutters
- Has private pool: Yes
- Pool features: Filtered, Gunite, Gas Heat, Heated, In Ground, Private, Salt Water
- Has spa: Yes
- Spa features: Gunite, Heated, In Ground, Private
- Fencing: Vinyl
- Has view: Yes
- View description: Hills, Neighborhood, Peek-A-Boo
Lot
- Size: 0.28 Acres
- Features: 0-1 Unit/Acre, Back Yard, Corner Lot, Cul-De-Sac, Front Yard, Sprinklers In Rear, Sprinklers In Front, Lawn, Landscaped, Level, Near Park, Sprinklers Timer, Sprinklers On Side, Sprinkler System, Walkstreet, Yard
Details
- Parcel number: 35032223
- Special conditions: Trust
- Horse amenities: Riding Trail
Construction
Type & style
- Home type: SingleFamily
- Architectural style: Traditional
- Property subtype: Single Family Residence
Materials
- Stucco
- Foundation: Slab
- Roof: Metal
Condition
- Turnkey
- New construction: No
- Year built: 1985
Utilities & green energy
- Electric: 220 Volts Other, Electricity - On Property, 220 Volts For Spa, See Remarks, Standard
- Sewer: Public Sewer, Sewer Tap Paid
- Water: Public
- Utilities for property: Cable Available, Electricity Available, Electricity Connected, Natural Gas Available, Natural Gas Connected, Sewer Available, Sewer Connected, Underground Utilities, Water Available, Water Connected
Community & neighborhood
Security
- Security features: Carbon Monoxide Detector(s), Smoke Detector(s)
Community
- Community features: Biking, Curbs, Foothills, Golf, Gutter(s), Hiking, Horse Trails, Storm Drain(s), Street Lights, Sidewalks, Park
Location
- Region: Yorba Linda
- Subdivision: Country Estates (Cnes)
Other
Other facts
- Listing terms: Cash,Conventional,VA Loan
- Road surface type: Paved
Price history
| Date | Event | Price |
|---|---|---|
| 2/28/2025 | Sold | $1,920,000-3%$701/sqft |
Source: | ||
| 2/24/2025 | Pending sale | $1,980,000$723/sqft |
Source: | ||
| 2/1/2025 | Contingent | $1,980,000$723/sqft |
Source: | ||
| 1/18/2025 | Listed for sale | $1,980,000+82.3%$723/sqft |
Source: | ||
| 10/17/2017 | Sold | $1,086,000$397/sqft |
Source: Public Record Report a problem | ||
Public tax history
| Year | Property taxes | Tax assessment |
|---|---|---|
| 2025 | $14,632 +3% | $1,272,671 +2% |
| 2024 | $14,212 +1.8% | $1,247,717 +2% |
| 2023 | $13,966 +1% | $1,223,252 +2% |
Find assessor info on the county website
Neighborhood: 92886
Nearby schools
GreatSchools rating
- 8/10Fairmont Elementary SchoolGrades: K-6Distance: 1.9 mi
- 7/10Orange County School Of Computer ScienceGrades: 7-8Distance: 2 mi
- 10/10Yorba Linda High SchoolGrades: 9-12Distance: 1.5 mi
Schools provided by the listing agent
- Elementary: Fairmont
- Middle: Bernardo Yorba
- High: Yorba Linda
Source: CRMLS. This data may not be complete. We recommend contacting the local school district to confirm school assignments for this home.
Get a cash offer in 3 minutes
Find out how much your home could sell for in as little as 3 minutes with a no-obligation cash offer.
Estimated market value$1,909,000
Get a cash offer in 3 minutes
Find out how much your home could sell for in as little as 3 minutes with a no-obligation cash offer.
Estimated market value
$1,909,000

