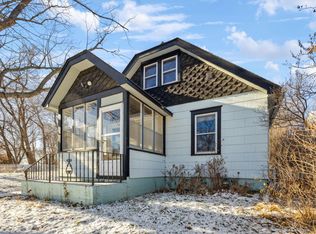Closed
$268,000
1425 Westminster St, Saint Paul, MN 55130
3beds
2,253sqft
Single Family Residence
Built in 1924
0.25 Acres Lot
$271,300 Zestimate®
$119/sqft
$2,295 Estimated rent
Home value
$271,300
$244,000 - $301,000
$2,295/mo
Zestimate® history
Loading...
Owner options
Explore your selling options
What's special
Nestled on an oversized lot, this fabulous 2-story features an open floor plan, spacious rooms, many updates, and a versatile bonus studio shed. Roomy eat-in kitchen with movable center island & updated cabinets, providing ample storage. The kitchen/dinging area flows into the large living room, creating an inviting space for gatherings. Charming French doors lead to the main-floor bedroom, with great natural light and conveniently located near the full bathroom. Upstairs, you’ll find two additional bedrooms. A loft ideal for a 2nd family or media room, and a full bath with an antique soaking tub. The basement offers excellent storage with finished vinyl plank floors (2022), a high-efficiency furnace and AC (2024), and a tankless water heater (2022). Recent updates include a new roof (2023), a 200-amp electrical system, an updated sewer line (2022), new dishwasher (2022) & washer & dryer (2023). Outside, enjoy the oversized backyard and bonus entertainment space. Don’t miss this gem!
Zillow last checked: 8 hours ago
Listing updated: February 10, 2025 at 06:38am
Listed by:
Verena Arribas 612-499-4321,
RE/MAX Results
Bought with:
Kate Zahradka
Real Broker, LLC
Source: NorthstarMLS as distributed by MLS GRID,MLS#: 6642984
Facts & features
Interior
Bedrooms & bathrooms
- Bedrooms: 3
- Bathrooms: 2
- Full bathrooms: 2
Bedroom 1
- Level: Main
- Area: 108 Square Feet
- Dimensions: 12x9
Bedroom 2
- Level: Upper
- Area: 187 Square Feet
- Dimensions: 17x11
Bedroom 3
- Level: Upper
- Area: 144 Square Feet
- Dimensions: 16x9
Bathroom
- Level: Main
- Area: 48 Square Feet
- Dimensions: 8x6
Bathroom
- Level: Upper
- Area: 91 Square Feet
- Dimensions: 14x6.5
Dining room
- Level: Main
- Area: 123.5 Square Feet
- Dimensions: 13x9.5
Kitchen
- Level: Main
- Area: 110 Square Feet
- Dimensions: 11x10
Living room
- Level: Main
- Area: 220 Square Feet
- Dimensions: 20x11
Loft
- Level: Upper
- Area: 140 Square Feet
- Dimensions: 14x10
Other
- Level: Lower
- Area: 460 Square Feet
- Dimensions: 23x20
Heating
- Forced Air
Cooling
- Central Air
Appliances
- Included: Dishwasher, Dryer, ENERGY STAR Qualified Appliances, Range, Refrigerator, Tankless Water Heater, Washer
Features
- Basement: Full,Partially Finished
- Has fireplace: No
Interior area
- Total structure area: 2,253
- Total interior livable area: 2,253 sqft
- Finished area above ground: 1,461
- Finished area below ground: 0
Property
Parking
- Total spaces: 1
- Parking features: Detached
- Garage spaces: 1
- Details: Garage Dimensions (22x11)
Accessibility
- Accessibility features: None
Features
- Levels: Two
- Stories: 2
- Patio & porch: Patio
- Fencing: Chain Link,Partial
Lot
- Size: 0.25 Acres
- Dimensions: 50 x 220
Details
- Additional structures: Other, Studio
- Foundation area: 792
- Parcel number: 192922410062
- Zoning description: Residential-Single Family
Construction
Type & style
- Home type: SingleFamily
- Property subtype: Single Family Residence
Materials
- Aluminum Siding, Vinyl Siding, Wood Siding
- Roof: Age 8 Years or Less,Asphalt
Condition
- Age of Property: 101
- New construction: No
- Year built: 1924
Utilities & green energy
- Electric: Circuit Breakers, 200+ Amp Service
- Gas: Natural Gas
- Sewer: City Sewer/Connected
- Water: City Water/Connected
Community & neighborhood
Location
- Region: Saint Paul
- Subdivision: Strubs Add
HOA & financial
HOA
- Has HOA: No
Price history
| Date | Event | Price |
|---|---|---|
| 2/7/2025 | Sold | $268,000+1.2%$119/sqft |
Source: | ||
| 1/14/2025 | Pending sale | $264,900+3.9%$118/sqft |
Source: | ||
| 12/30/2021 | Sold | $255,000+6.3%$113/sqft |
Source: | ||
| 11/30/2021 | Pending sale | $239,900$106/sqft |
Source: | ||
| 11/18/2021 | Listed for sale | $239,900-3.8%$106/sqft |
Source: | ||
Public tax history
| Year | Property taxes | Tax assessment |
|---|---|---|
| 2024 | $4,402 +27.2% | $263,700 +9.1% |
| 2023 | $3,462 +41.4% | $241,700 +5.1% |
| 2022 | $2,448 +6.7% | $230,000 +55.7% |
Find assessor info on the county website
Neighborhood: Payne Phalen
Nearby schools
GreatSchools rating
- 1/10Bruce F Vento Elementary SchoolGrades: PK-5Distance: 0.9 mi
- 2/10Washington Tech Secondary MagnetGrades: 6-12Distance: 1.2 mi
Get a cash offer in 3 minutes
Find out how much your home could sell for in as little as 3 minutes with a no-obligation cash offer.
Estimated market value
$271,300
Get a cash offer in 3 minutes
Find out how much your home could sell for in as little as 3 minutes with a no-obligation cash offer.
Estimated market value
$271,300
